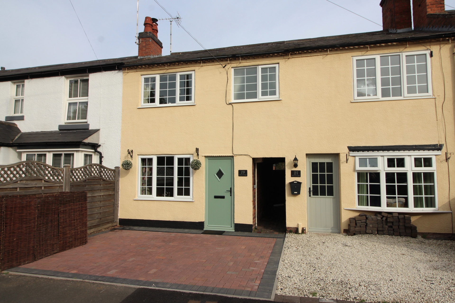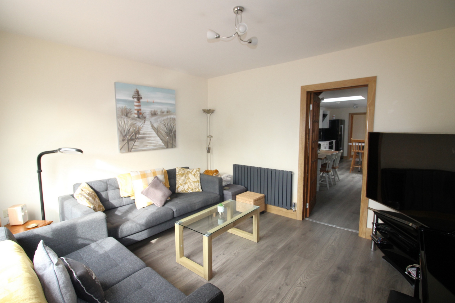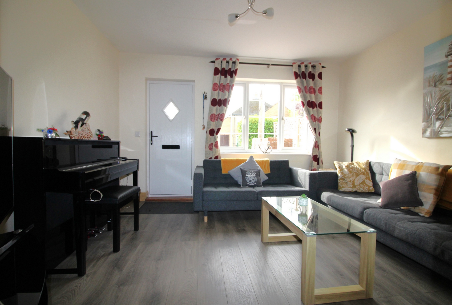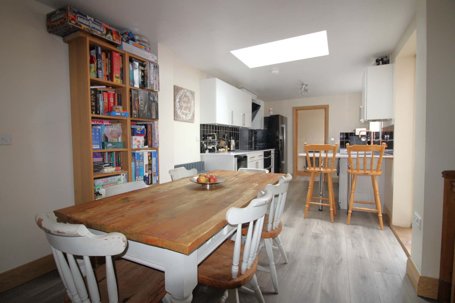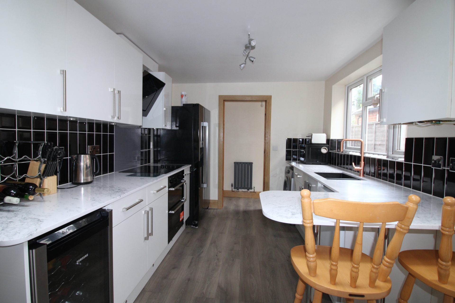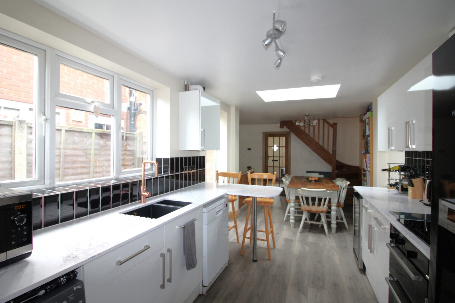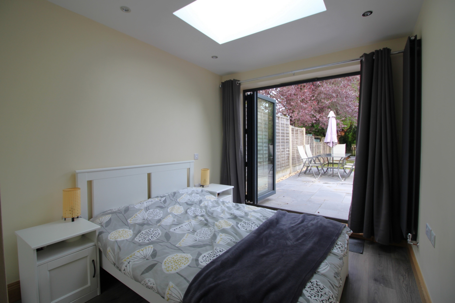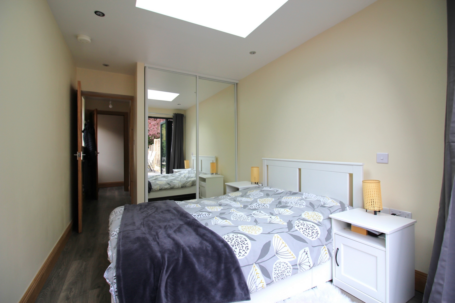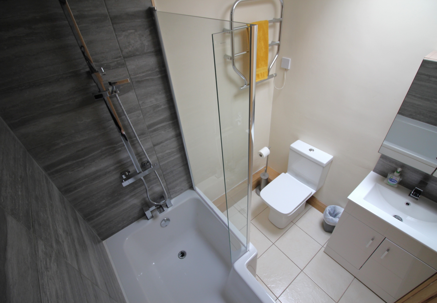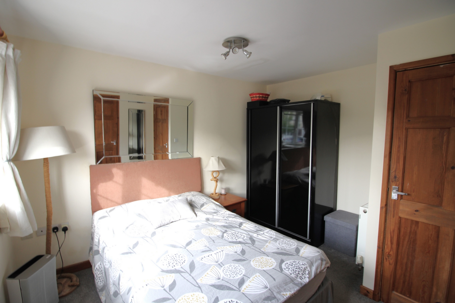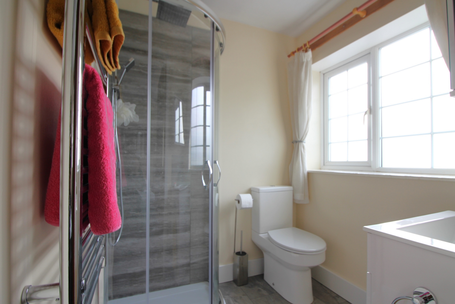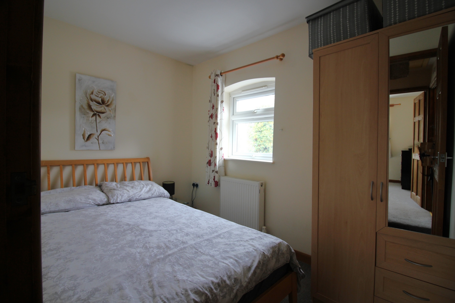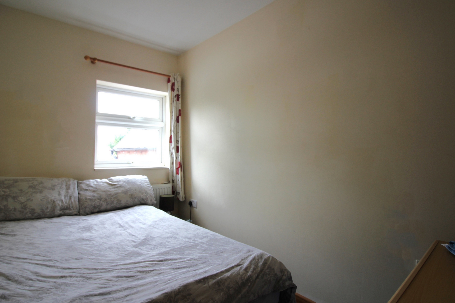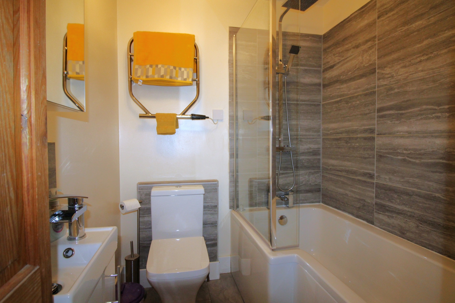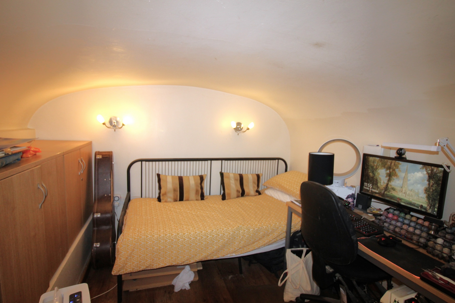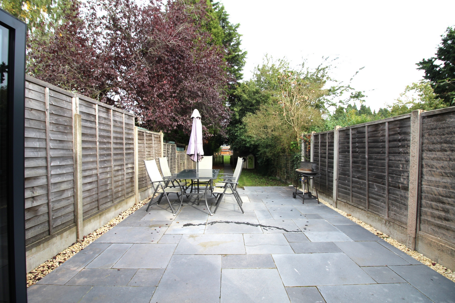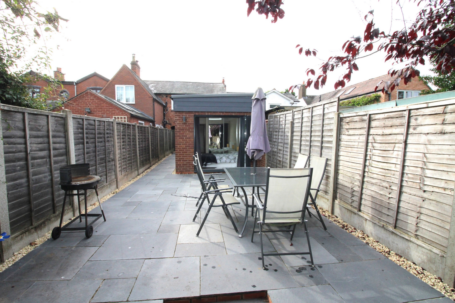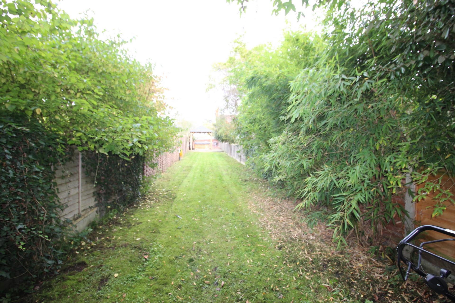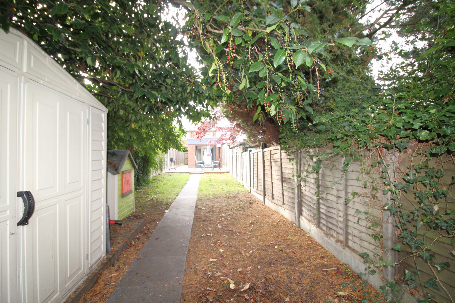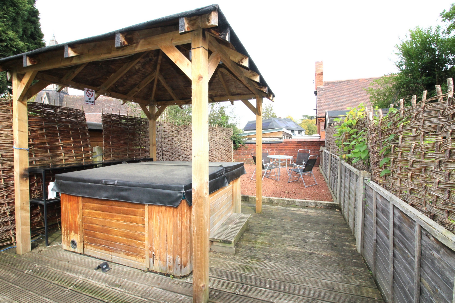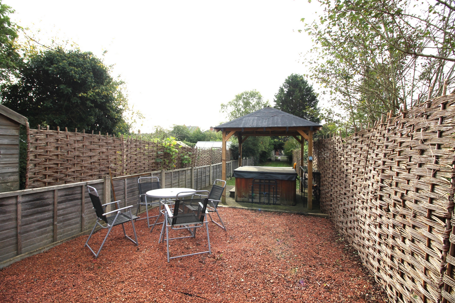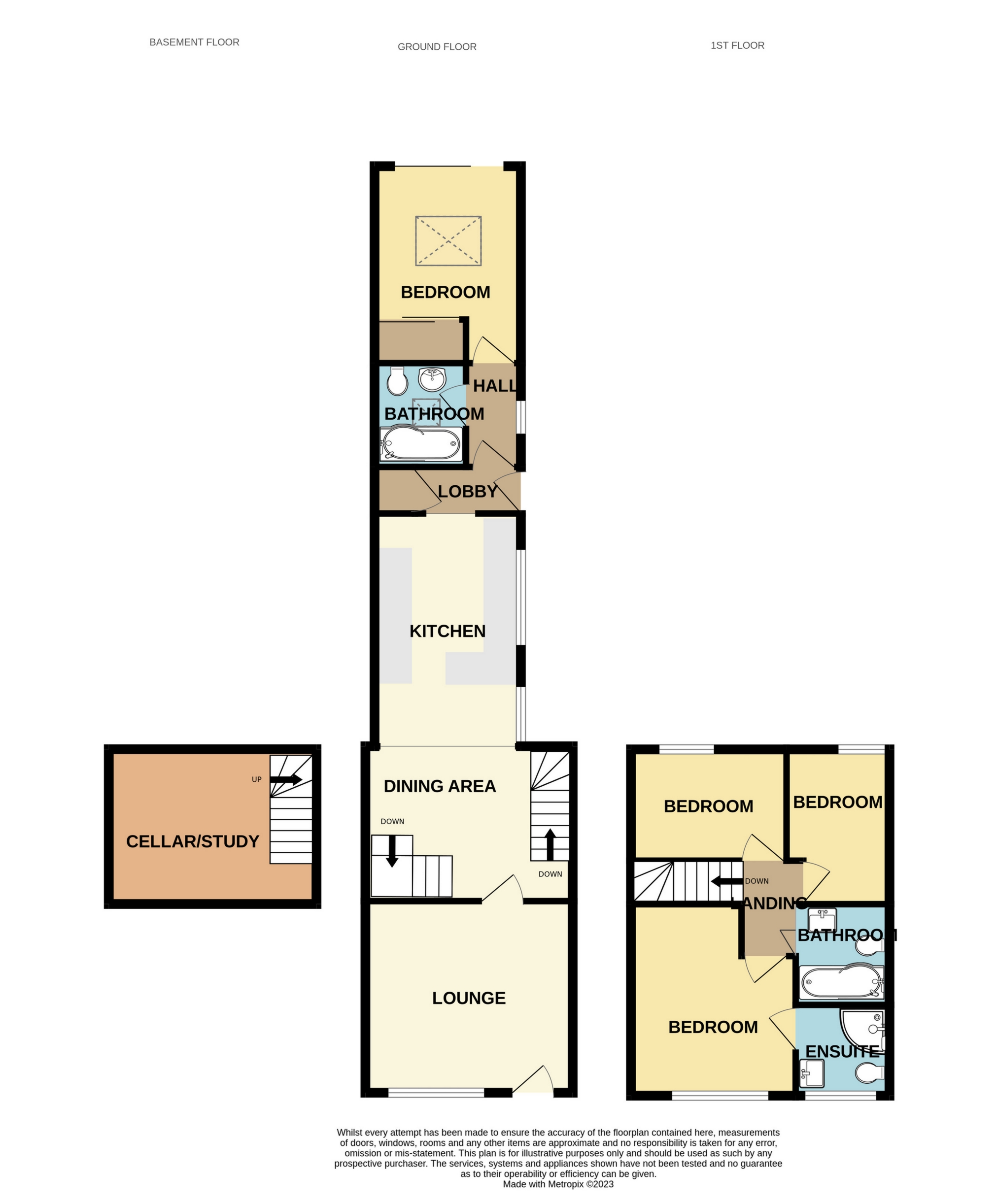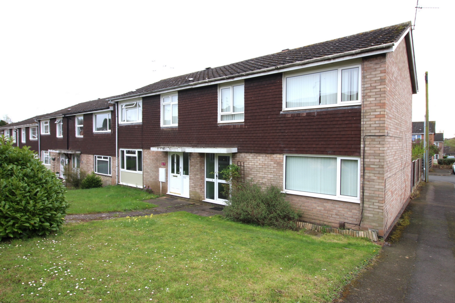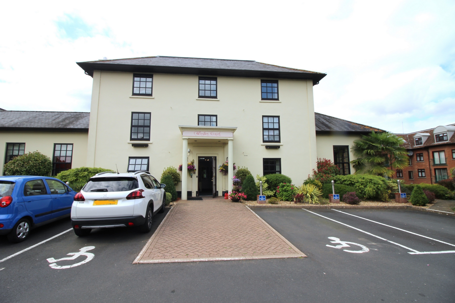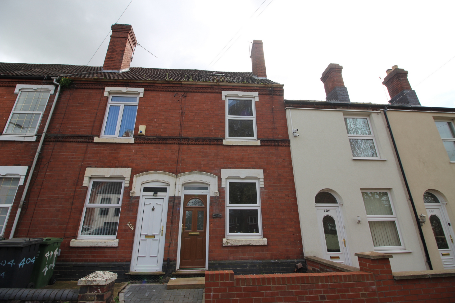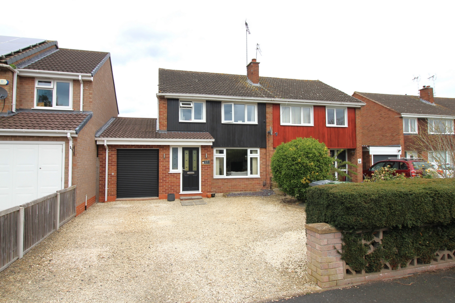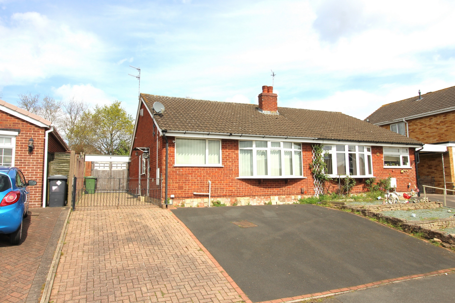House for sale
Belbroughton Road, Blakedown, DY10.
Bagleys are pleased to present this extended four-bedroom, two receptions, three-bathroom property. Accommodation to comprise: living room, 7.40m dining kitchen, converted cellar, ground floor annex suite with double bedroom, bathroom and bi-fold doors, three first floor bedrooms, master with ensuite and family bathroom. Externally there is a driveway to the front and a very long, enclosed rear garden. Existing planning permission for a 4m x 4m summer house.A viewing is highly recommended. EPC D67.
Bagleys are pleased to present this extended four-bedroom, two receptions, three-bathroom property. Accommodation to comprise: living room, 7.40m dining kitchen, converted cellar, ground floor annex suite with double bedroom, bathroom and bi-fold doors, three first floor bedrooms, master with ensuite and family bathroom. Externally there is a driveway to the front and a very long, enclosed rear garden. Existing planning permission for a 4m x 4m summer house.A viewing is highly recommended. EPC D67.Living Room: 3.67m x 3.40m (12'0" x 11'2"), UPVC double glazed window to the front elevation, ceiling light point and gas central heating radiator. Door to dining kitchen.
Dining Kitchen: 7.40m x 2.88m (24'3" x 9'5"), Bespoke oak staircases lead to the first floor and the converted cellar. The kitchen area is fitted with a range of wall and base units with complimentary marble worksurfaces over. Inset composite sink with mixer tap. Built in double Indesit oven, four ring Neff hob with extractor hood over. Plumbing for a dishwasher. Breakfast bar. Two UPVC double glazed windows to the side elevation, roof light, two central heating radiators and two ceiling light points. Cupboard houses the Baxi combination boiler. Central heating control thermostat. Fuse board. Door to rear hallway.
Rear Hallway: UPVC double glazed door to the side elevations, door to utility cupboard which has plumbing for an automatic washing machine and door to bedroom suite annex. Ceiling light point and gas central heating radiator.
Annex Bedroom Hallway: UPVC double glazed window to the side elevation, door to bedroom and door to bathroom. Ceiling light point.
Bathroom: 1.78m x 1.61m (5'10" x 5'3"), White suite comprising of panelled "P" bath with mains shower and glazed screen, vanity wash hand basin and low-level WC. Heated towel rail, ceiling light point and roof light. Extractor fan.
Bedroom One: 3.51m x 2.41m (11'6" x 7'11"), UPVC double glazed bi-fold doors to the rear elevation, roof light, built in mirrored wardrobes, ceiling light point and gas central heating radiator.
Converted Cellar: 2.75m x 2.72m (9'0" x 8'11"), Ideal as a hobby/playroom or study. Three wall light points and gas central heating radiator.
First Floor Landing: Doors to three bedrooms and family bathroom. Loft access hatch and ceiling light point.
Bedroom Two: 3.60m x 2.93m (11'10" x 9'7") at widest points, UPVC double glazed window to the front elevation, ceiling light point and gas central heating radiator. Door to en-suite.
En-suite: 1.59m x 1.55m (5'3" x 5'1"), White suite comprising of shower enclosure with mains shower, low-level WC and pedestal wash hand basin. UPVC double glazed window to the rear elevation, ceiling light point and heated towel rail.
Bedroom Three: 2.81m x 2.04m (9'3" x 6'8"), UPVC double glazed window to the rear elevation, ceiling light point and gas central heating radiator.
Bedroom Four: 3.09m x 1.71m (10'2" x 5'7") at widest points, UPVC double glazed window to the rear elevation, ceiling light point and gas central heating radiator.
Family Bathroom: 1.66m x 1.60m (5'5" x 5'3"), White suite comprising of panelled "P" bath with mains shower over, low-level WC adn pedestal wash hand basin. Ceiling light point and heated towel rail.
Externally: To the front of the property is a driveway with a side access gate leading to the rear. The enclosed back garden is a great size with an Indian sandstone patio, lawned areas and an additional entertainment area at the bottom which has the electrics for a hot tub and an additional seating area. Existing planning permission for a 4m x 4m summer house.
Sold STC
Bedrooms
4
Bathrooms
3
Living rooms
2
Parking
Unknown
Enquire about this property.
1 bedroom retirement property for sale.
£130,000
1
1
1
