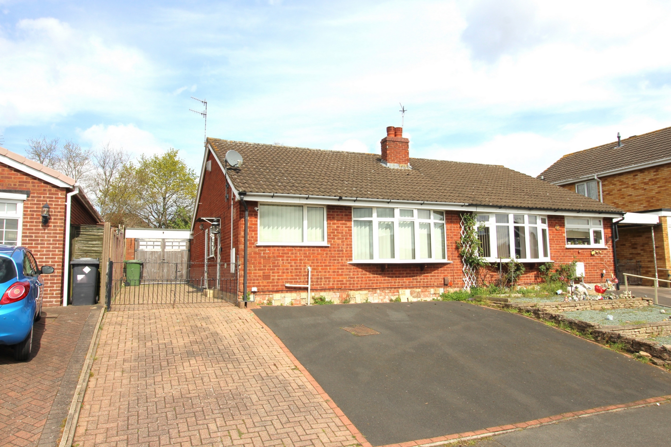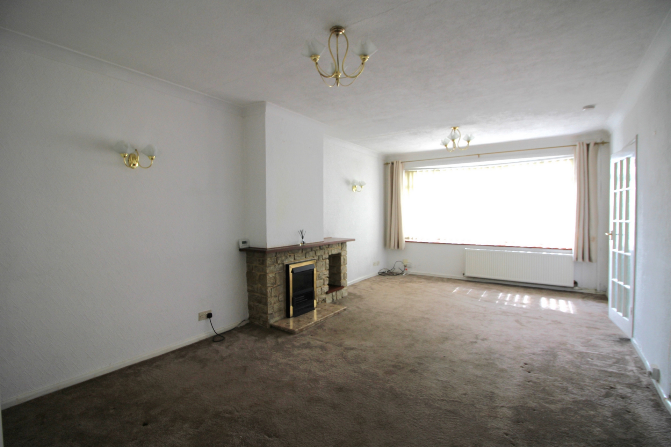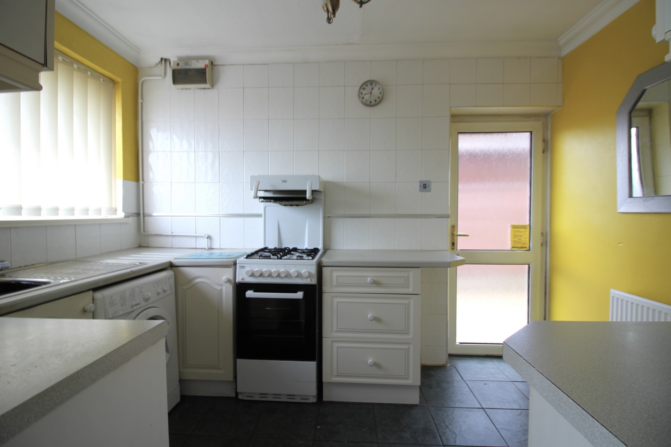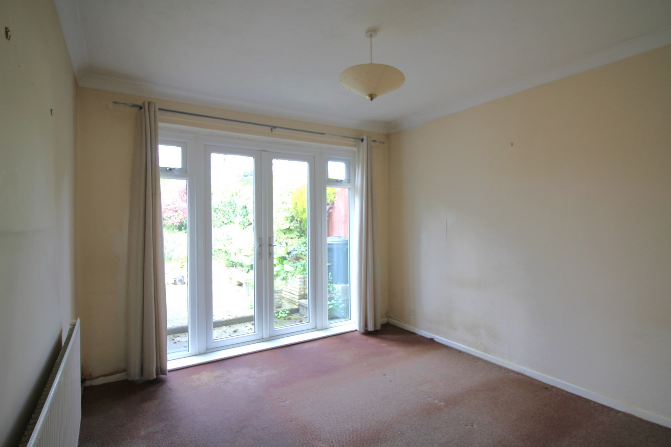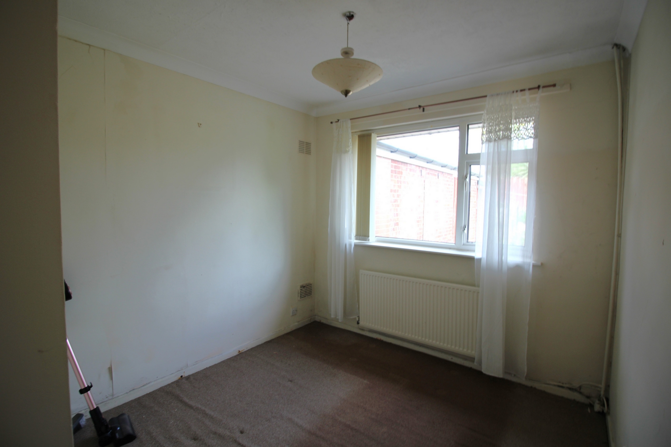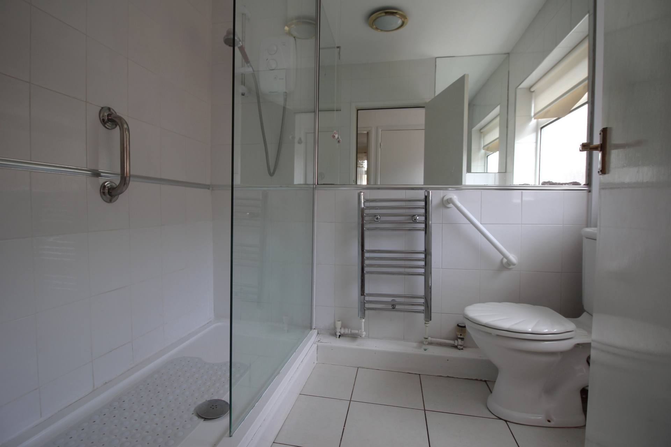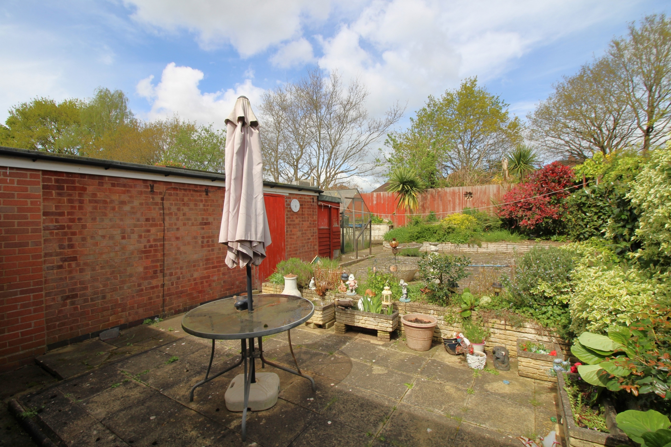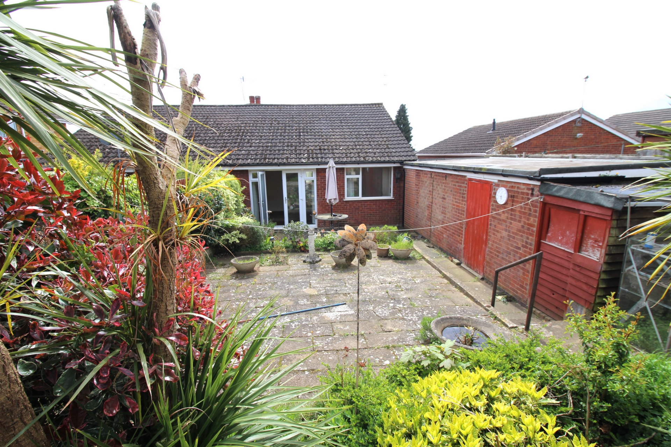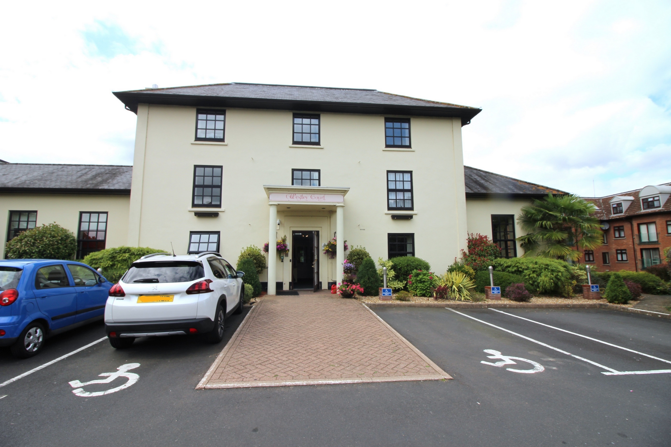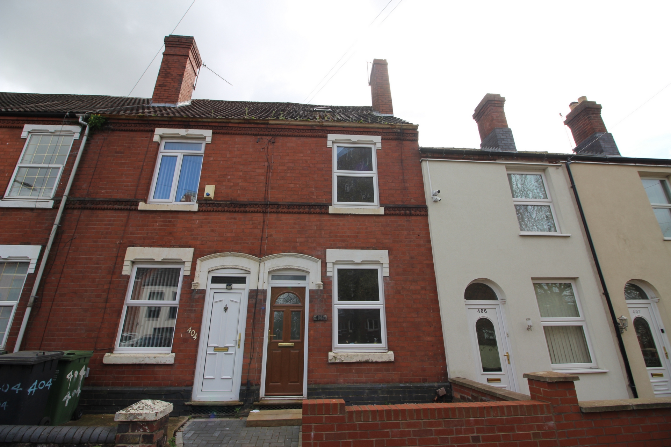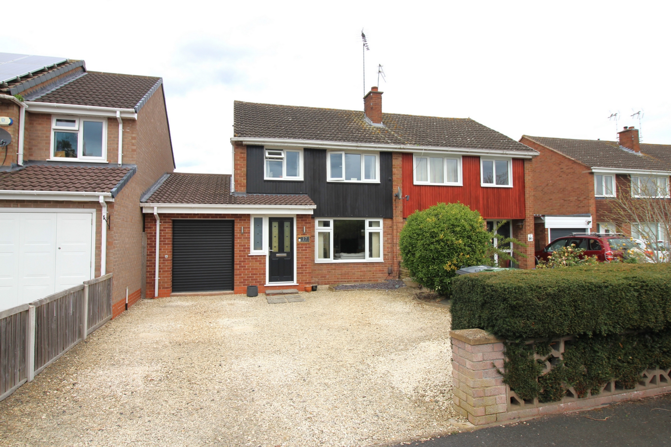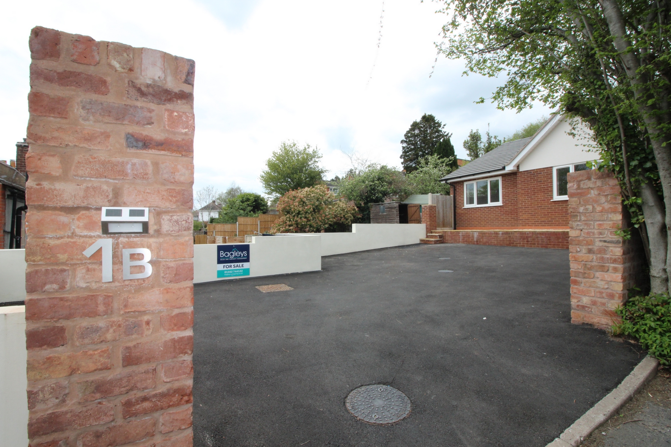Bungalow for sale
Shakespeare Drive, Kidderminster, DY10.
Bagleys are pleased to present this two bedroom semi-detached bungalow to the market. The property benefits from entrance hallway, living room, kitchen, two bedrooms, shower room, detached garage, enclosed rear garden, driveway and modern gas combination boiler. Offered with vacant possession and no upwards chain. EPC and floorplan ordered.
Bagleys are pleased to present this two bedroom semi-detached bungalow to the market. The property benefits from entrance hallway, living room, kitchen, two bedrooms, shower room, detached garage, enclosed rear garden, driveway and modern gas combination boiler. Offered with vacant possession and no upwards chain. EPC and floorplan ordered.Entrance Hallway: Doors to living room, bedroom two, shower room and airing cupboard which houses the Ideal combination boiler. Ceiling light point, gas central heating radiator and loft access hatch.
Living Room: 6.24m x 3.61m (20'6" x 11'10"), UPVC bow window to the front elevation, fireplace with electric fire, doors to kitchen and bedroom one, two ceiling light points, two wall light points and gas central heating radiator.
Kitchen: 3.35m x 2.37m (10'12" x 7'9"), Fitted with a range of wall and base units with worksurfaces over and inset sink with drainer and mixer tap. Space for appliances. UPVC window to the front elevation and door leading to the driveway. Fuse board and ceiling light point.
Bedroom One: 3.19m x 3.31m (10'6" x 10'10"), UPVC French doors lead to the rear garden, ceiling light point and gas central heating radiator.
Bedroom Two: 2.70m x 3.30m (8'10" x 10'10") max, UPVC window to the rear, ceiling light point and gas central heating radiator.
Shower Room: 2.24m x 1.66m (7'4" x 5'5"), White suite comprising double shower cubicle with Triton electric shower, pedestal sink and low level WC. UPVC window to the side elevations, ceiling light point and gas centrally heated towel rail.
Garden: Low maintenance rear garden with mature planting, garden shed and greenhouse.
Garage: 6.50m x 3.24m (21'4" x 10'8"), Up and over door to the front elevation and personnel door to the rear garden.
£215,000
Bedrooms
2
Bathrooms
1
Living rooms
1
Parking
Unknown
Enquire about this property.
1 bedroom retirement property for sale.
£130,000
1
1
1
