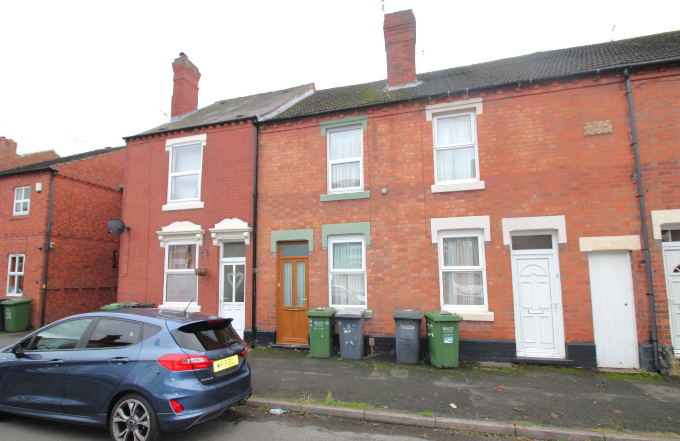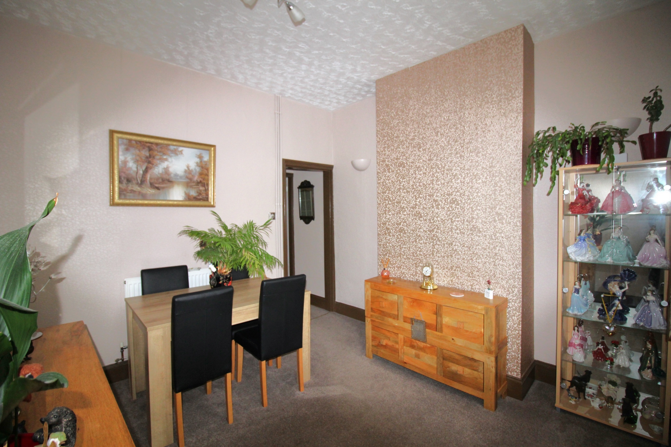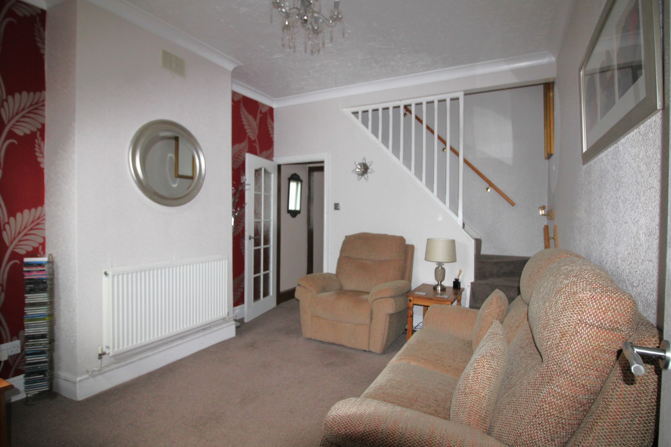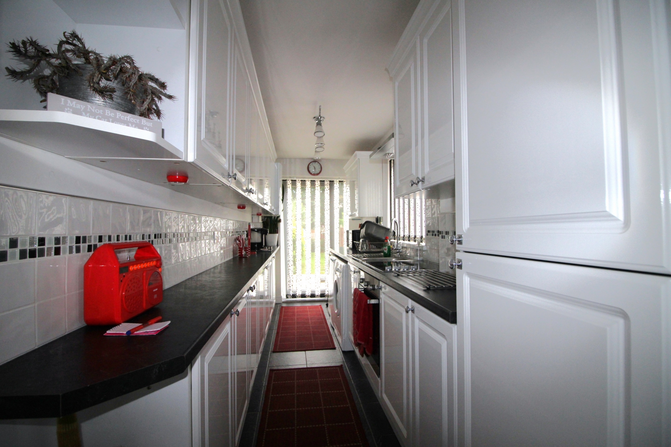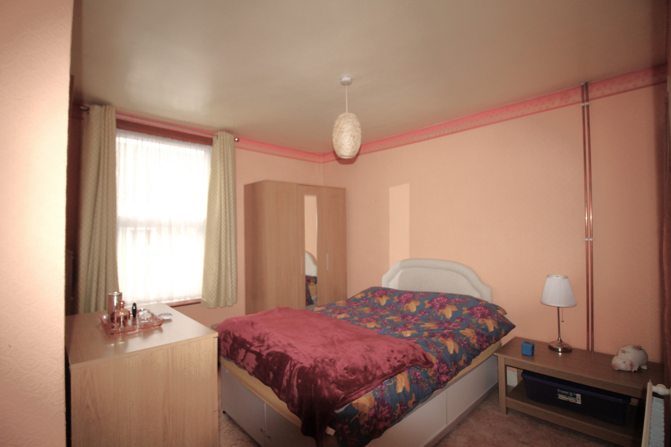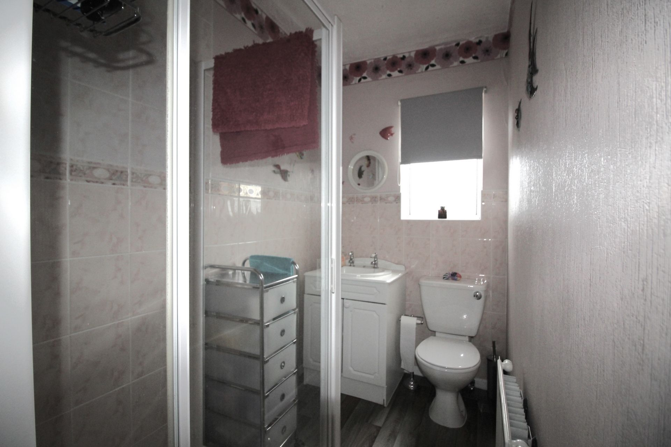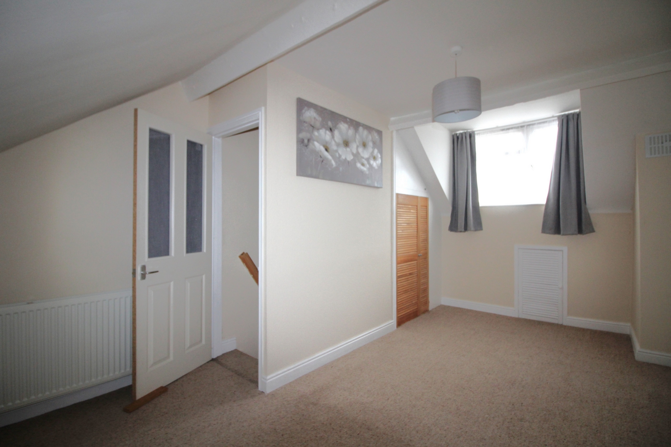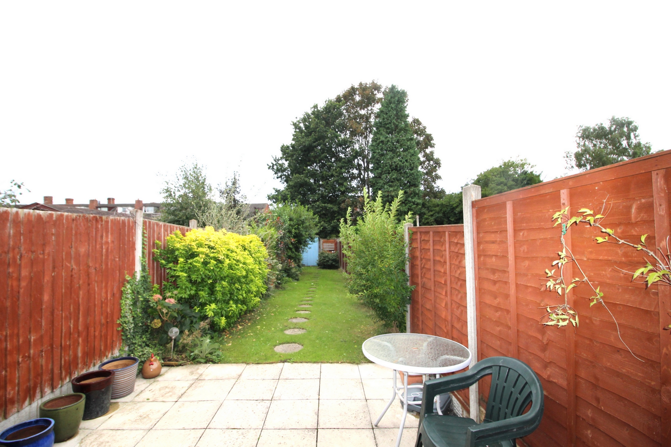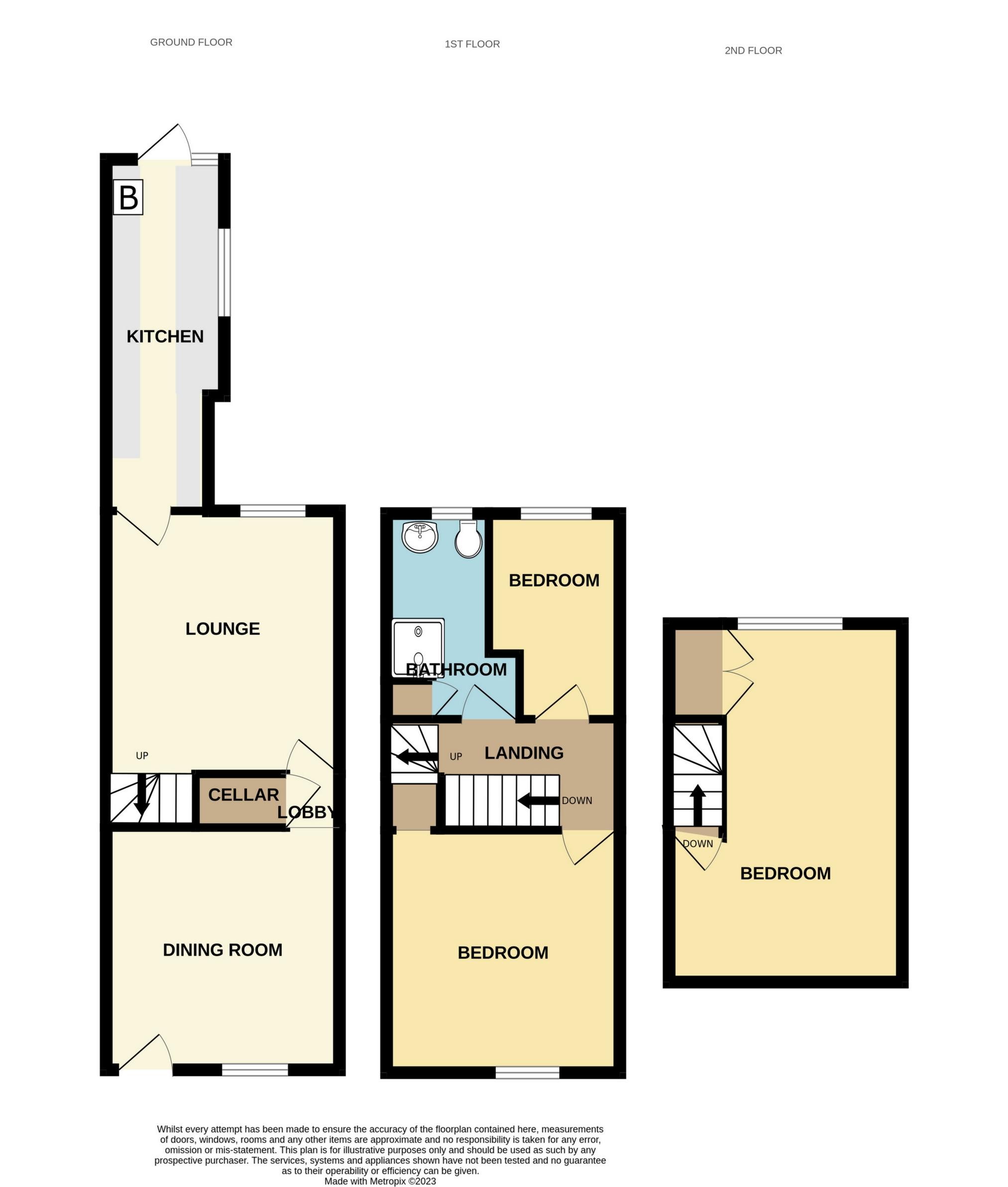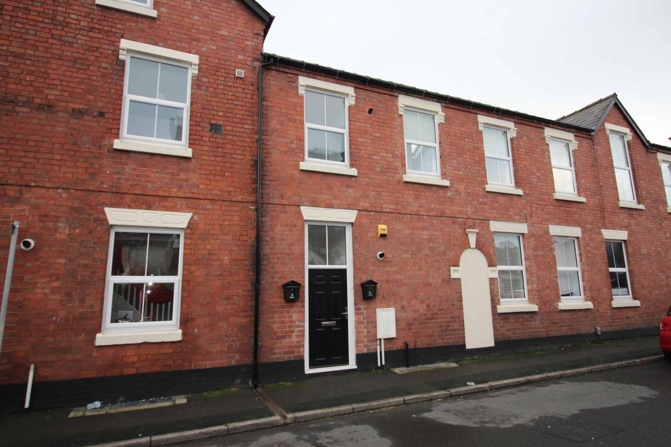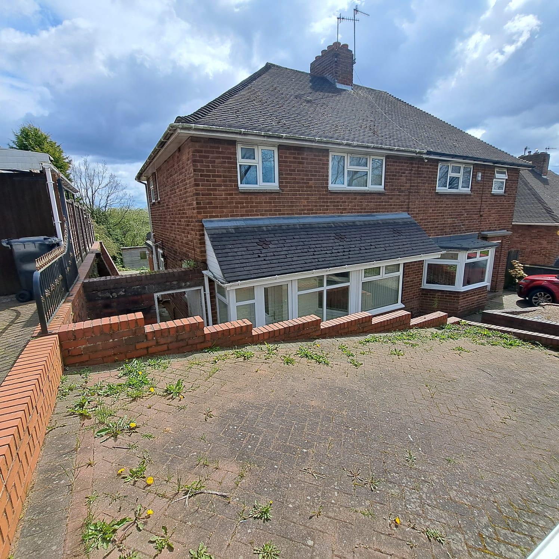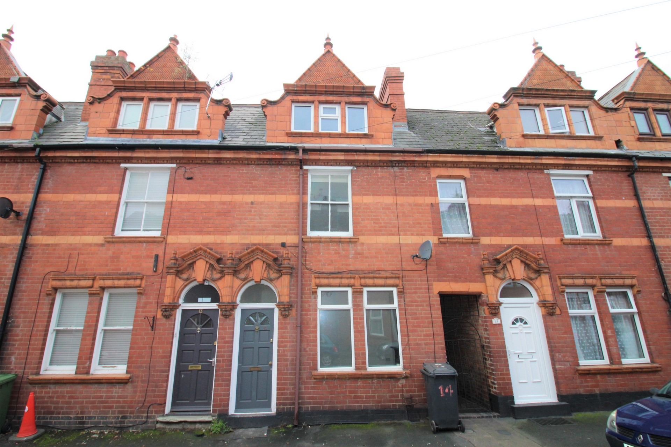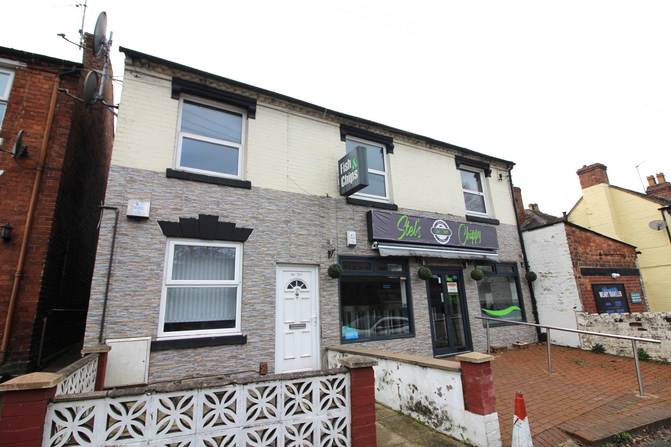Terraced House for sale
Peel Street, Kidderminster, DY11.
ATTENTION FIRST TIME BUYERS AND INVESTORS. Bagleys are pleased to present this three-bedroom, two reception terraced property to the market. The property comprises: dining room, living room, extended kitchen, cellar, two first floor bedrooms, first floor shower room and further attic bedroom. Externally there is a nice sized garden with rear access gate. Offered with no upwards chain and vacant possession. EPC D66.
ATTENTION FIRST TIME BUYERS AND INVESTORS. Bagleys are pleased to present this three-bedroom, two reception terraced property to the market. The property comprises: dining room, living room, extended kitchen, cellar, two first floor bedrooms, first floor shower room and further attic bedroom. Externally there is a nice sized garden with rear access gate. Offered with no upwards chain and vacant possession. EPC D66.Dining Room: 3.35m x 3.18m (10'12" x 10'5"), UPVC window and door to the front elevation, door to vestibule. Ceiling light point, two wall light points and gas central heating radiator.
Vestibule: Doors to cellar and living room.
Cellar: 3.35m x 3.19m (10'12" x 10'6"), Ceiling light point, fuse board and utility meters.
Living Room: 3.62m x 3.17m (11'11" x 10'5"), Door to kitchen, stairs rise to first floor. UPVC window to the rear elevation, ceiling light point and gas central heating radiator.
Kitchen: 4.63m x 1.58m (15'2" x 5'2") at widest point, Fitted with a range of wall and base units with complementary worksurfaces over. Inset stainless steel sink with mixer tap and four ring electric hob with extractor unit over. Built in electric oven and undercounter space for washing machine, fridge and freezer. UPVC glazed door to the rear elevation and UPVC window to the side elevation. Wall mounted Valliant combination boiler. Ceiling light point and gas central heating radiator.
First Floor Landing: Doors to bedrooms one, two and the bathroom. Stairs rise to the second floor/bedroom three. Ceiling light point.
Bedroom One: 3.33m x 3.19m (10'11" x 10'6"), UPVC window to the front elevation, over stairs cupboard, ceiling light point and gas central heating radiator.
Bedroom Two: 2.93m x 1.68m (9'7" x 5'6") at widest points, UPVC window to the rear elevation and ceiling light point.
Shower Room: White suite comprising of low-level WC, vanity sink unit and glazed shower enclosure with mains shower. Built in storage (former airing cupboard). UPVC obscured window to the rear elevation, ceiling light point and gas central heating radiator.
Bedroom Three: 4.91m x 3.15m (16'1" x 10'4") at widest points, UPVC window to the rear elevation, ceiling light point and gas central heating radiator. Built in wardrobe and storage into the eaves.
Rear Garden: Nicely sized, fully enclosed rear garden with private rear access gate. The garden is mostly laid to turf with a patio seating area, established boarders with a garden shed at the bottom.
Sold STC
Bedrooms
3
Bathrooms
1
Living rooms
2
Parking
Unknown
