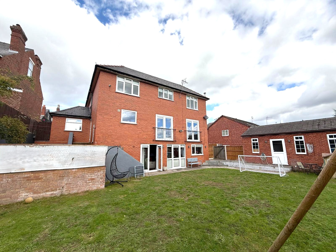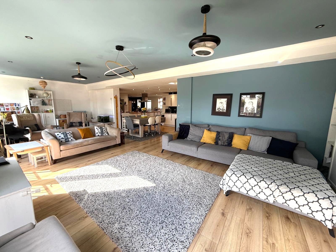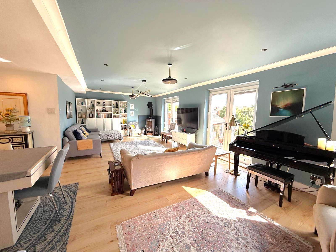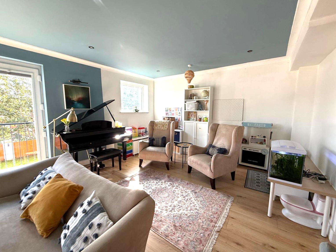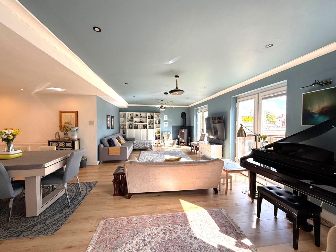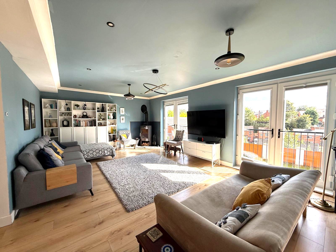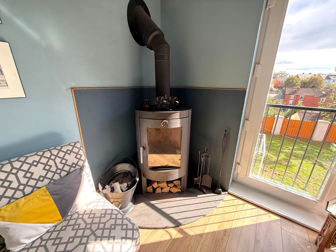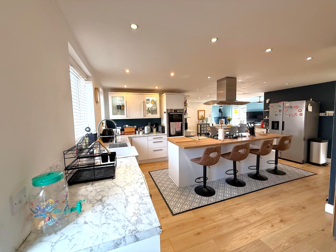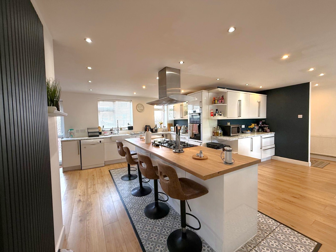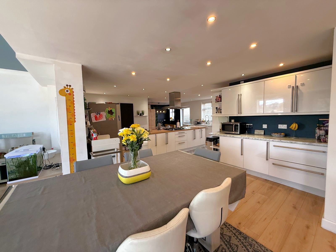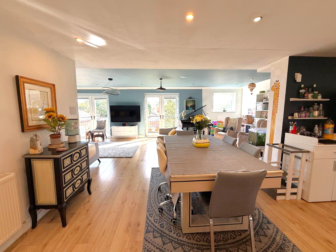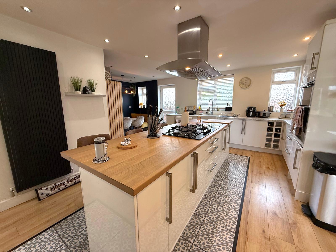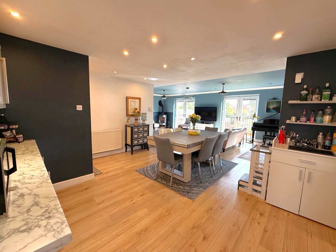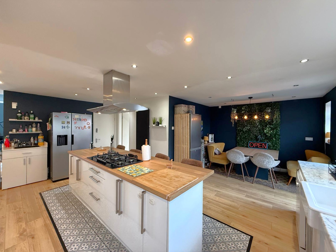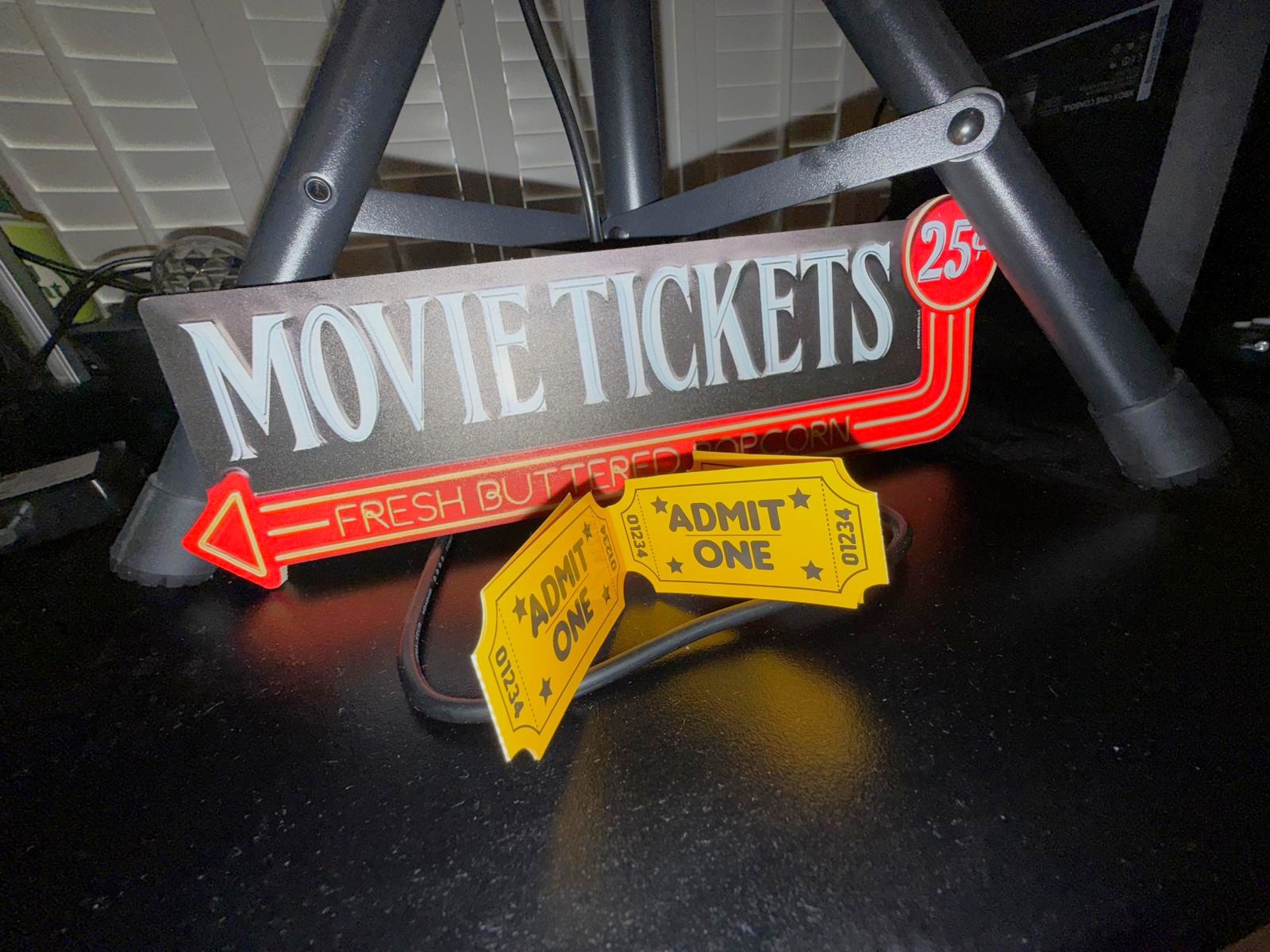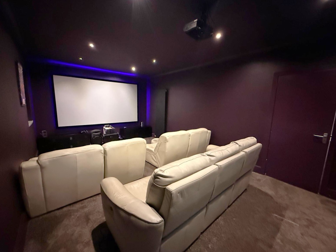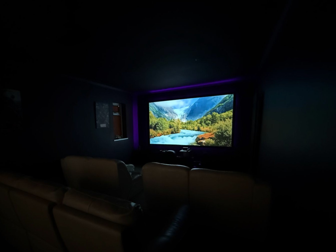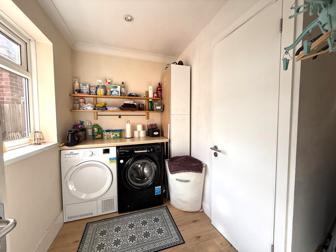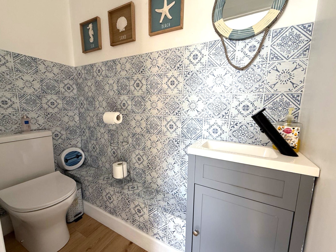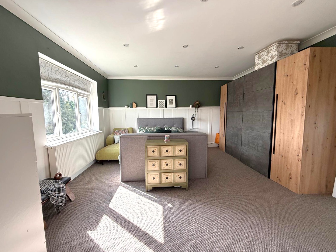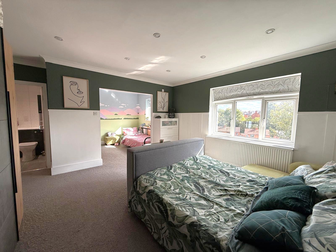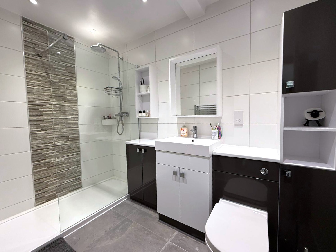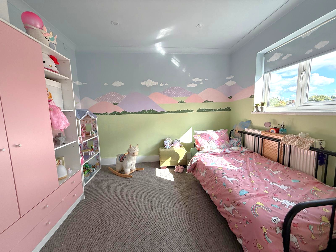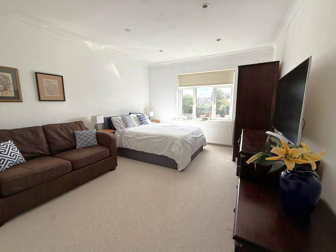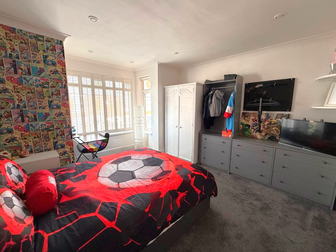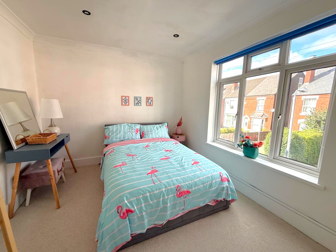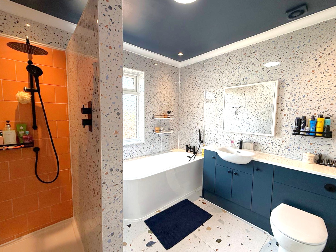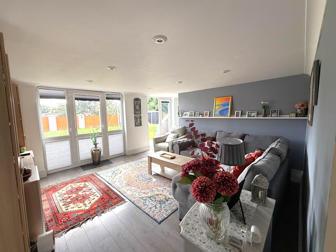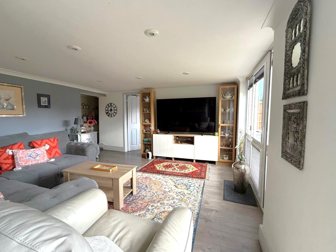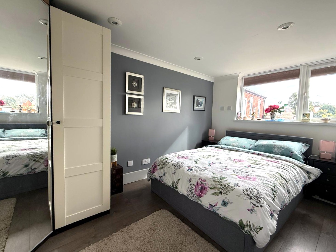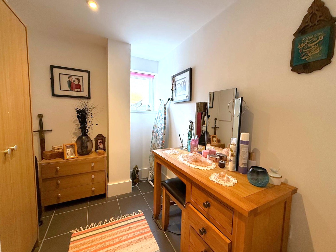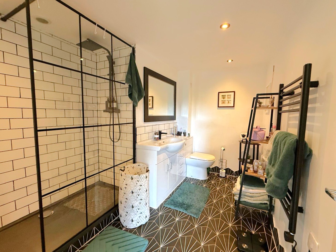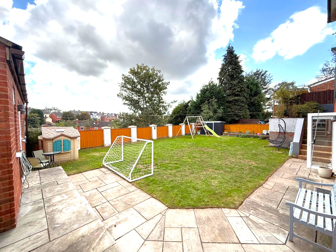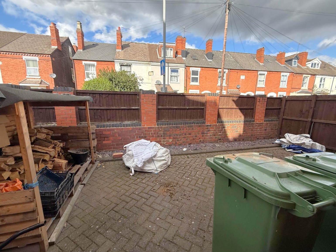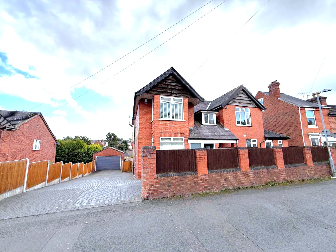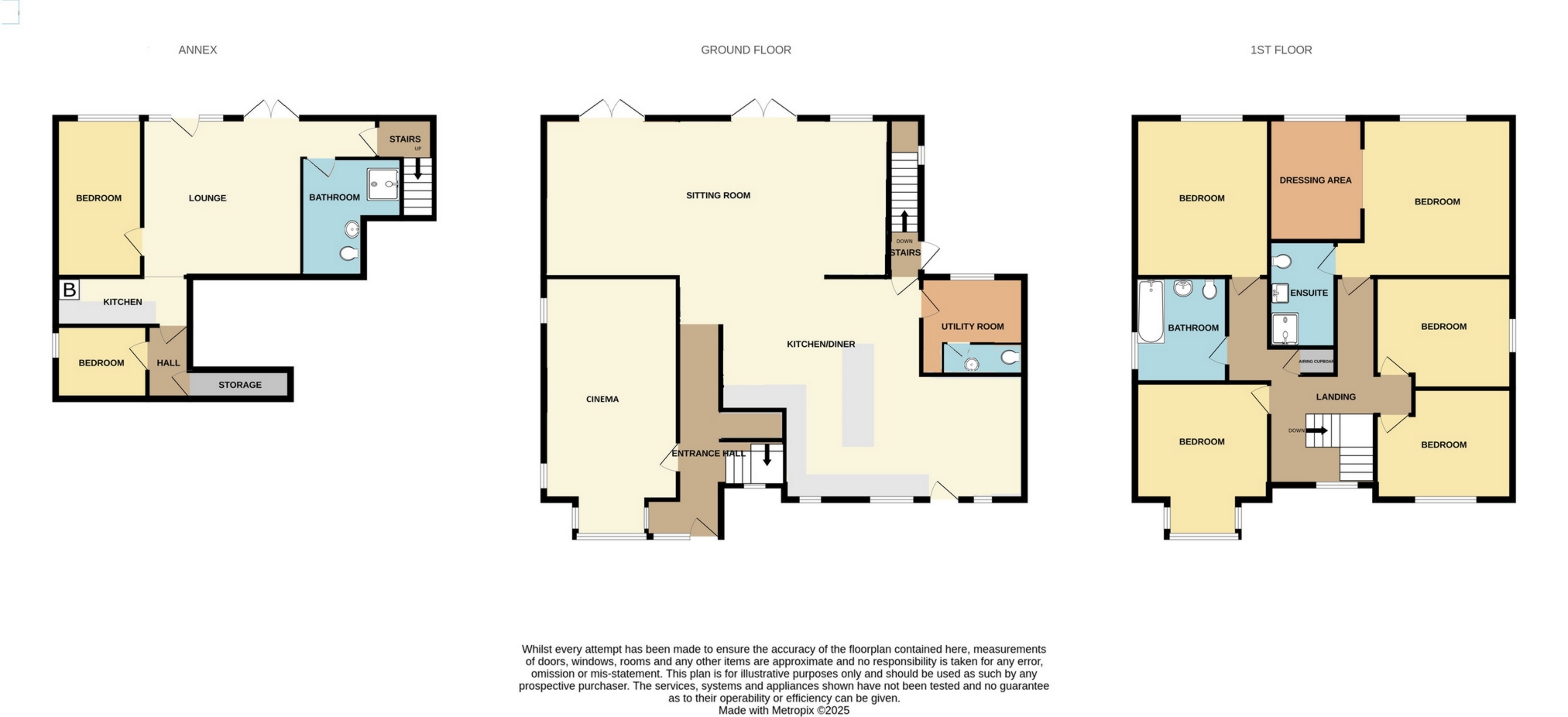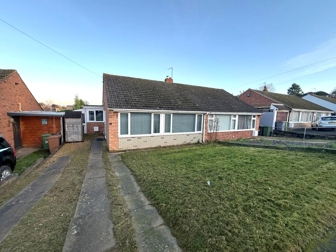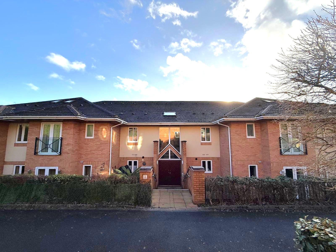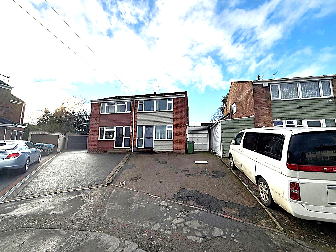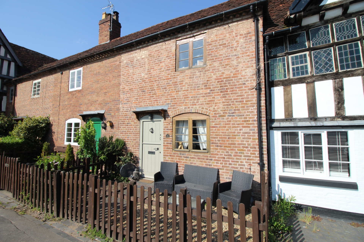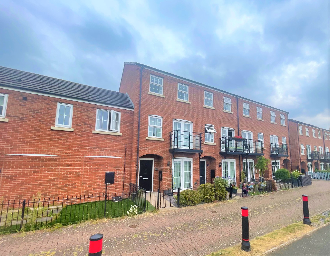Detached House for sale
Cherry Peak, St Georges Terrace, Kidderminster, DY10.
Cherry Peak is a 7-bedroom split level detached (5 bedrooms in main house and 2 bedrooms in annex). The property is arranged over three floors and offers highly versatile spacious accommodation extending to approximately 3028 square feet (GIA). The property is ideal for multi-generation living. UPPER GROUND FLOOR: Porch, reception hall, 9.6m living area with balconette doors and a log burner opening into a large modern kitchen with dining areas, cinema room utility room and guest cloaks. LOWER GROUND FLOOR: Bright living room, kitchenette, 2 bedrooms and shower room. FIRST FLOOR: Master Suite with dressing room and ensuite shower room, 4 further double bedrooms and modern house bathroom. Outside there is a large driveway, rear garden, enclosed front garden and brick built detached garage. EPC C71.
Cherry Peak is a 7-bedroom split level detached (5 bedrooms in main house and 2 bedrooms in annex). The property is arranged over three floors and offers highly versatile spacious accommodation extending to approximately 3028 square feet (GIA). The property is ideal for multi-generation living. UPPER GROUND FLOOR: Porch, reception hall, 9.6m living area with balconette doors and a log burner opening into a large modern kitchen with dining areas, cinema room utility room and guest cloaks. LOWER GROUND FLOOR: Bright living room, kitchenette, 2 bedrooms and shower room. FIRST FLOOR: Master Suite with dressing room and ensuite shower room, 4 further double bedrooms and modern house bathroom. Outside there is a large driveway, rear garden, enclosed front garden and brick built detached garage. EPC C71.Upper Ground Floor
Entrance Hallway
Living Area: 9.57m x 4.27m (31'5" x 14'0")
Kitchen Dining Area: 8.42m x 6.05m (27'7" x 19'10")
Cinema Room: 7.03m x 3.63m (23'1" x 11'11")
Utility: 2.59m x 1.70m (8'6" x 5'7")
Guest Cloaks: 1.83m x 0.85m (6'0" x 2'9")
First Floor
Master Bedroom Suite: 6.87m x 4.31m (22'6" x 14'2")
Ensuite: 2.86m x 1.76m (9'5" x 5'9")
Bedroom Two: 4.30m x 3.56m (14'1" x 11'8")
Bedroom Three: 4.20m x 3.63m (13'9" x 11'11")
Bedroom Four: 3.69m x 3.18m (12'1" x 10'5")
Bedroom Five: 3.65m x 3.00m (11'12" x 9'10")
House Bathroom: 2.71m x 2.52m (8'11" x 8'3")
Annex (Lower Ground Floor)
Living Room: 4.34m x 4.30m (14'3" x 14'1")
Kitchenette: 3.47m x 1.33m (11'5" x 4'4")
Bedroom: 4.52m x 2.35m (14'10" x 7'9")
Bedroom/Dressing Room: 2.25m x 1.98m (7'5" x 6'6")
Shower Room: 3.20m x 2.66m (10'6" x 8'9")
Garage: 7.82m x 4.02m (25'8" x 13'2")
Enquire about this property.
3 bedroom semi-detached house for sale.
