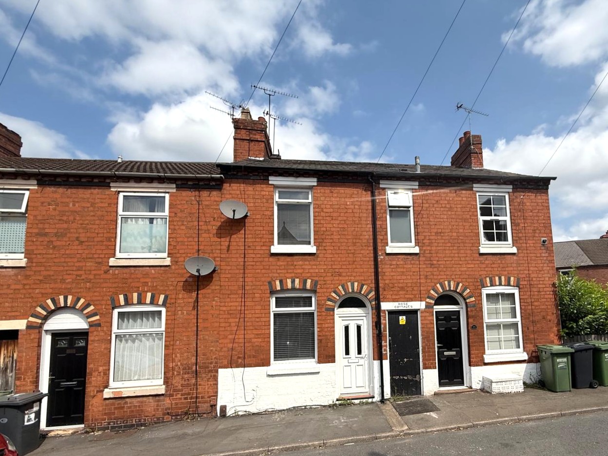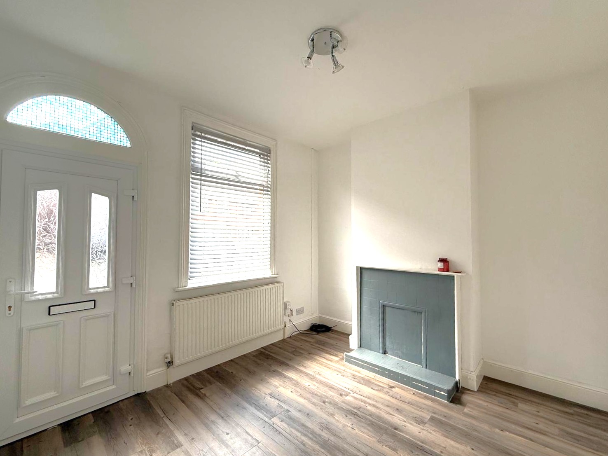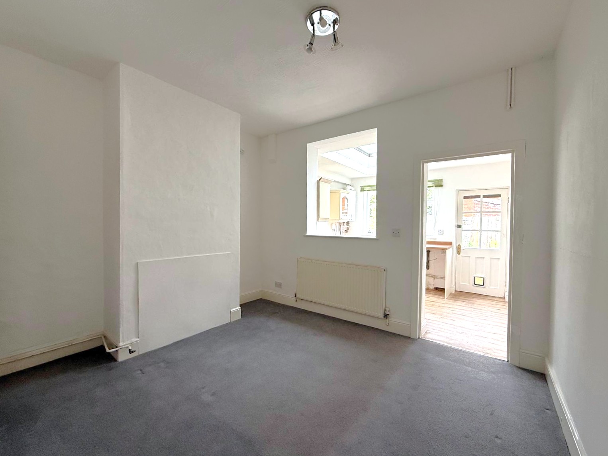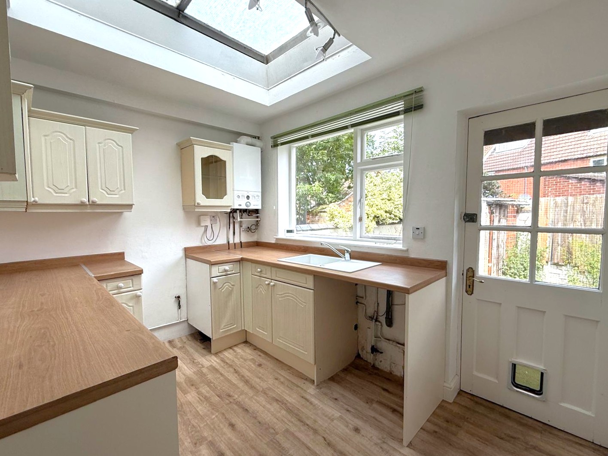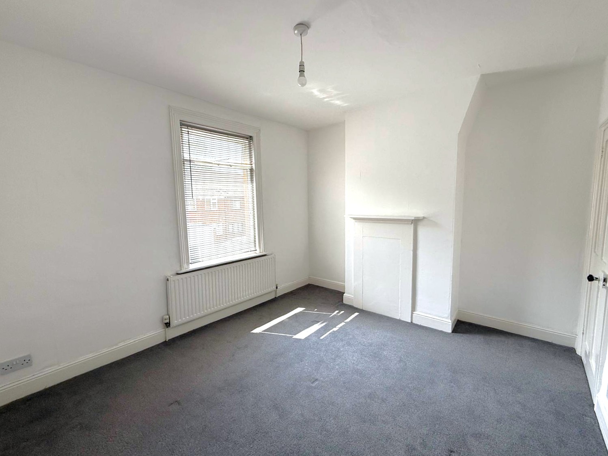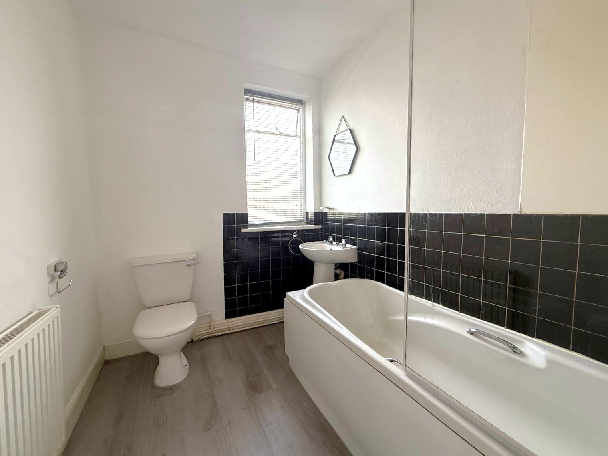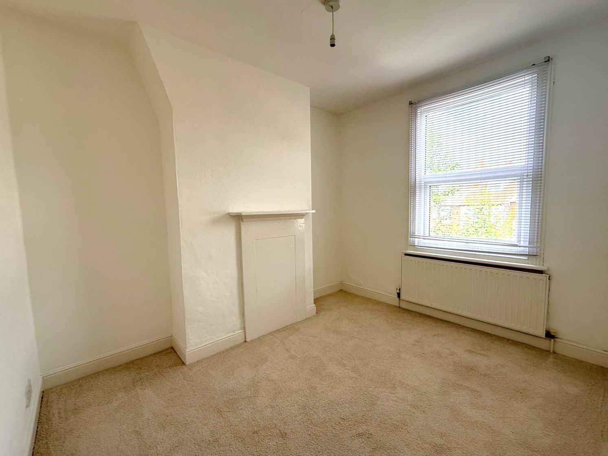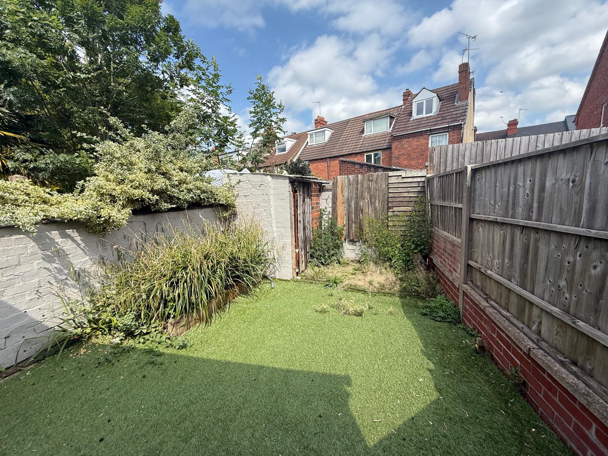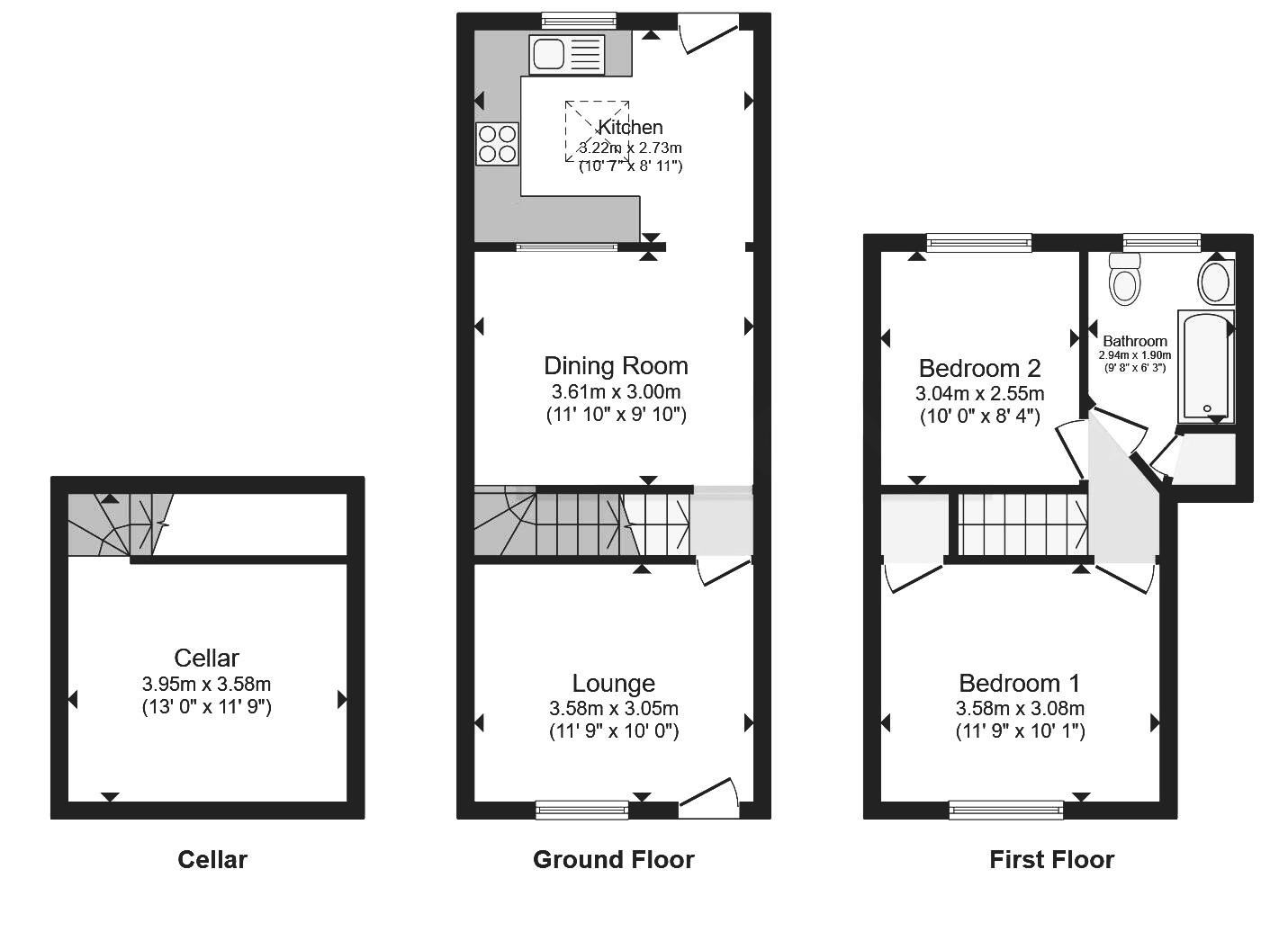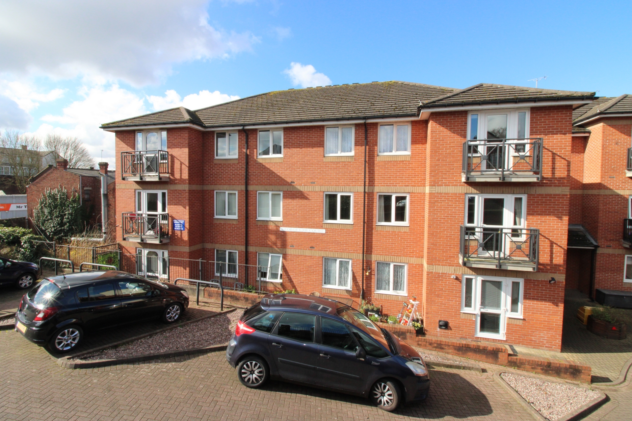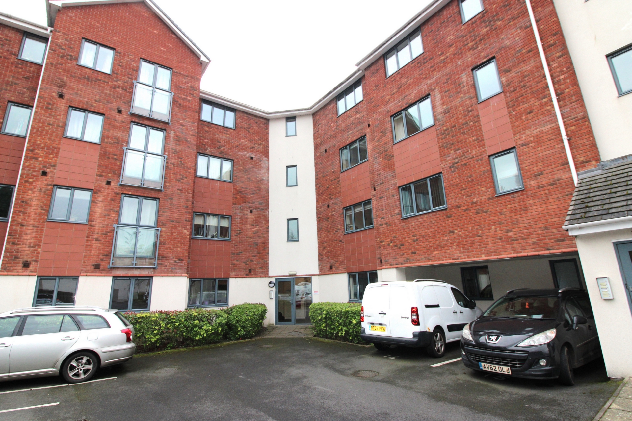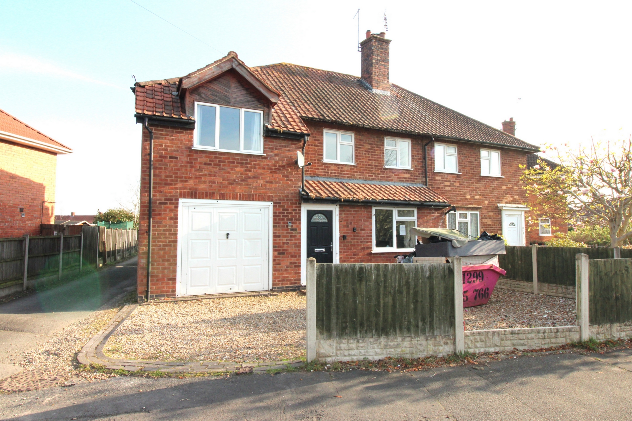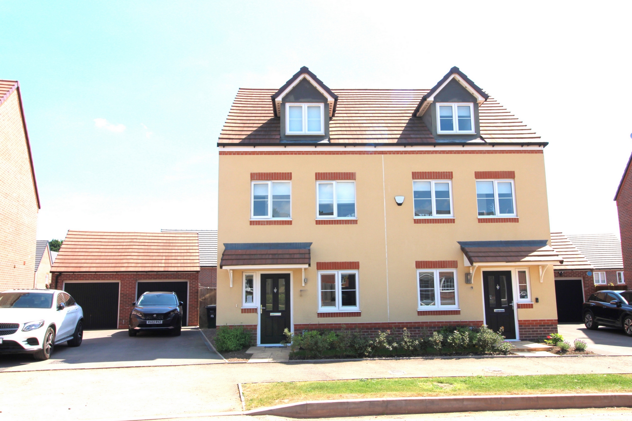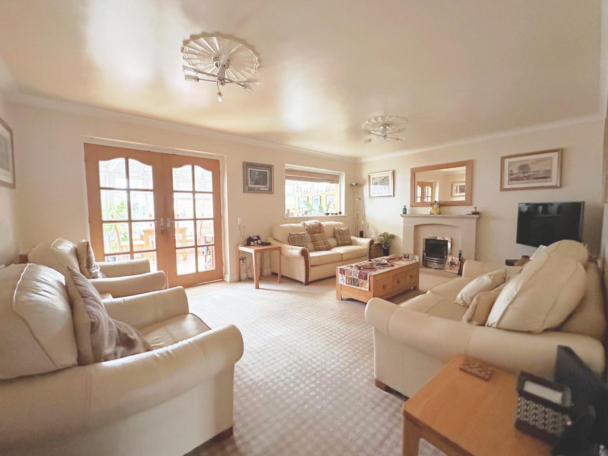Terraced House for sale
East Street, Kidderminster, DY10.
ATTENTION FIRST TIME BUYERS AND INVESTORS. Bagleys are pleased to present this two bedroom terraced property conveniently situated within a short walk to Kidderminster train station and town centre. The property benefots two reception rooms, kitchen, cellar, two bedrooms and a first floor bathroom. NO UPWARDS CHAIN. EPC D
ATTENTION FIRST TIME BUYERS AND INVESTORS. Bagleys are pleased to present this two bedroom terraced property conveniently situated within a short walk to Kidderminster train station and town centre. The property benefots two reception rooms, kitchen, cellar, two bedrooms and a first floor bathroom. NO UPWARDS CHAIN. EPC DLiving Room: 11'9" x 10'0" (3.58m x 3.05m), Window to the front elevation, radiator and ceiling light point.
Dining Room: 11'10" x 9'10" (3.61m x 3.00m), Archway to kitchen, doors to cellar and stairwell, ceiling light point and radiator.
Kitchen: 10'7" x 8'11" (3.23m x 2.72m), Door and window to the rear elevation, roof light, fitted wall and base units with worksurfaces over and inset sink with drainer. Ceiling light point.
Cellar: 13'11" x 9'0" (4.24m x 2.74m), Ceiling light point. Fuse board and utility meters.
First Floor Landing: Door to both bedrooms and bathroom. Loft access hatch and ceiling light point.
Bedroom One: 11'9" x 10'0" (3.58m x 3.05m), Window to the front elevation, ceiling light point, cupboard over stairs and radiator.
Bedroom Two: 10'8" x 4'0" (3.25m x 1.22m), Window to the rear elevation, ceiling light point and radiator.
Bathroom: 9'8" x 6'3" (2.95m x 1.91m), Panelled bath with shower over, pedestal sink and low level WC. Storage cupboard. Window to rear elevation, ceiling light point and radiator.
Externally: Low maintenance rear garden with outdoor store.
£140,000
Bedrooms
2
Bathrooms
1
Living rooms
2
Parking
Unknown
Enquire about this property.
2 bedroom retirement property for sale.
£65,000
2
1
1
