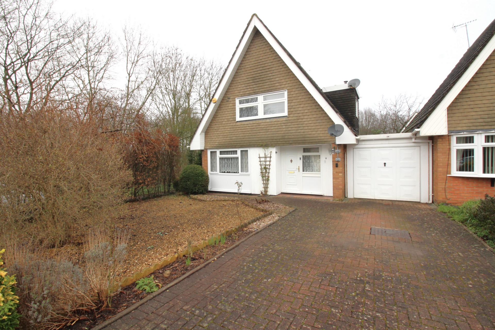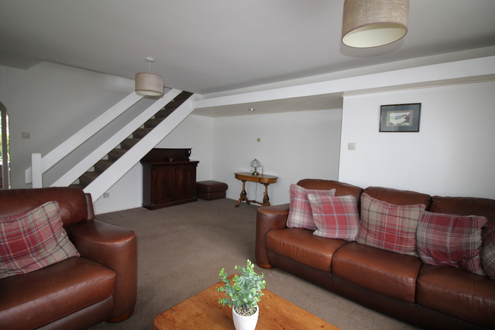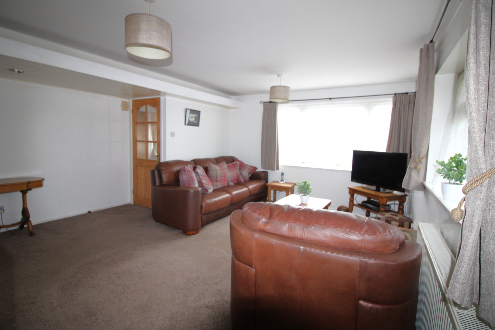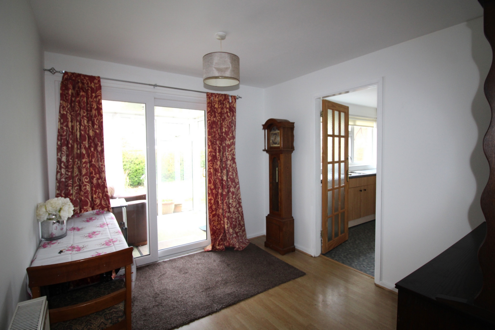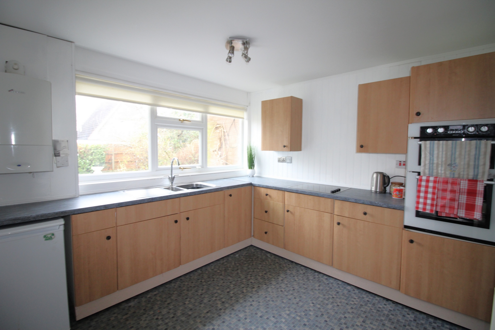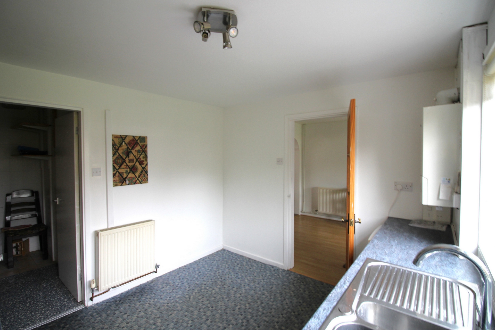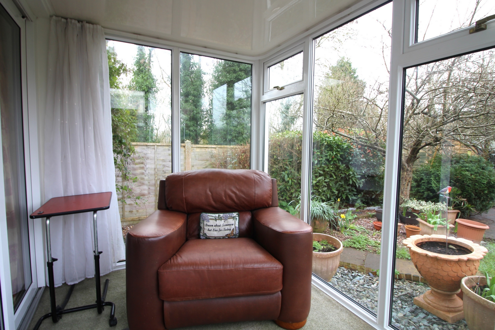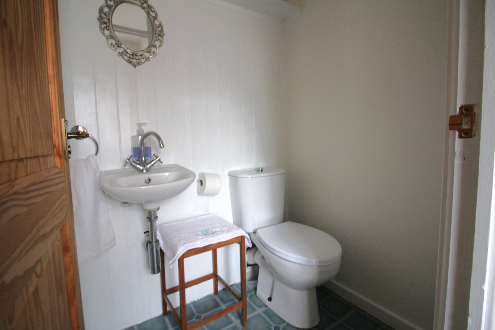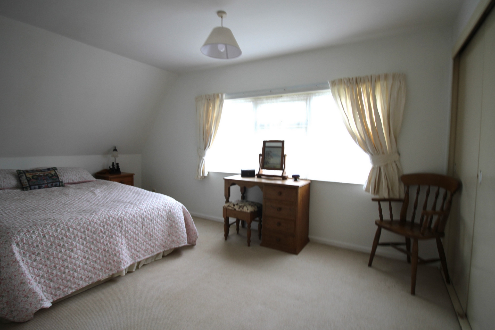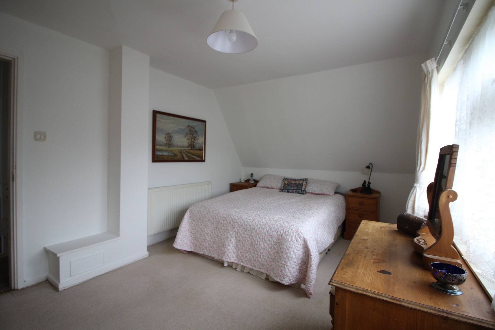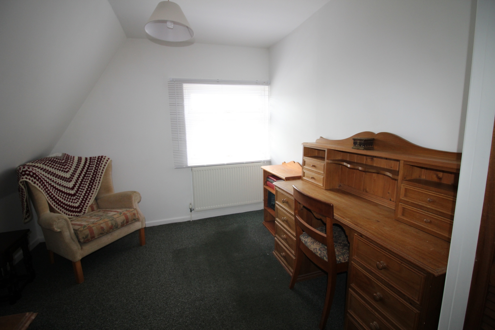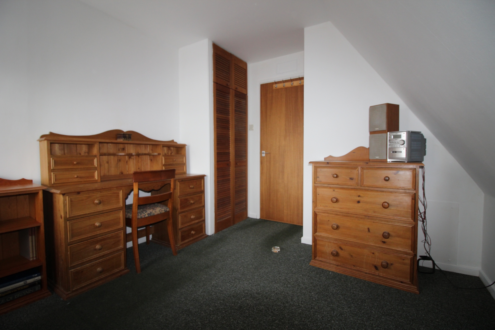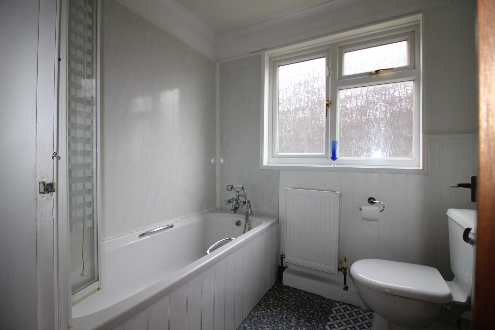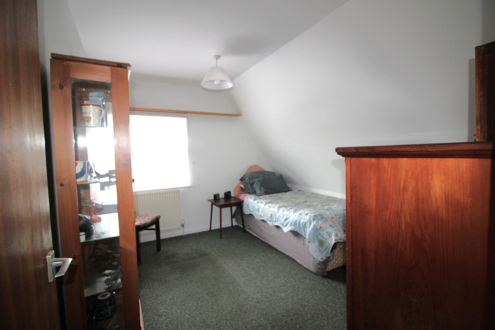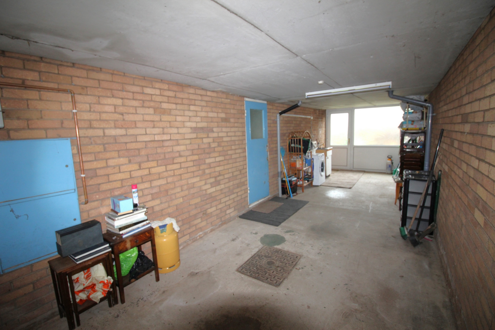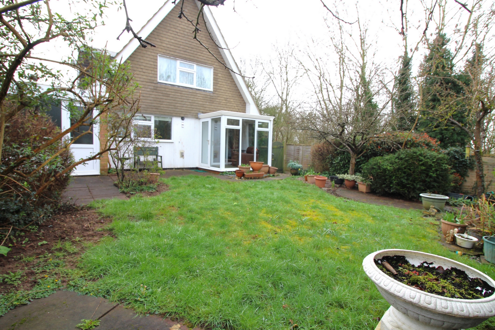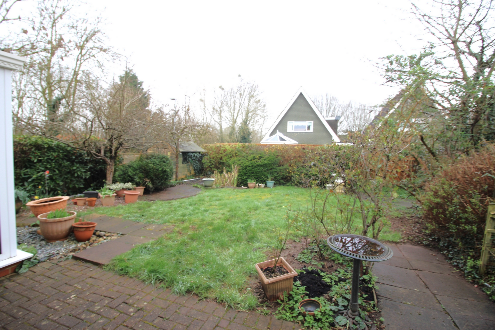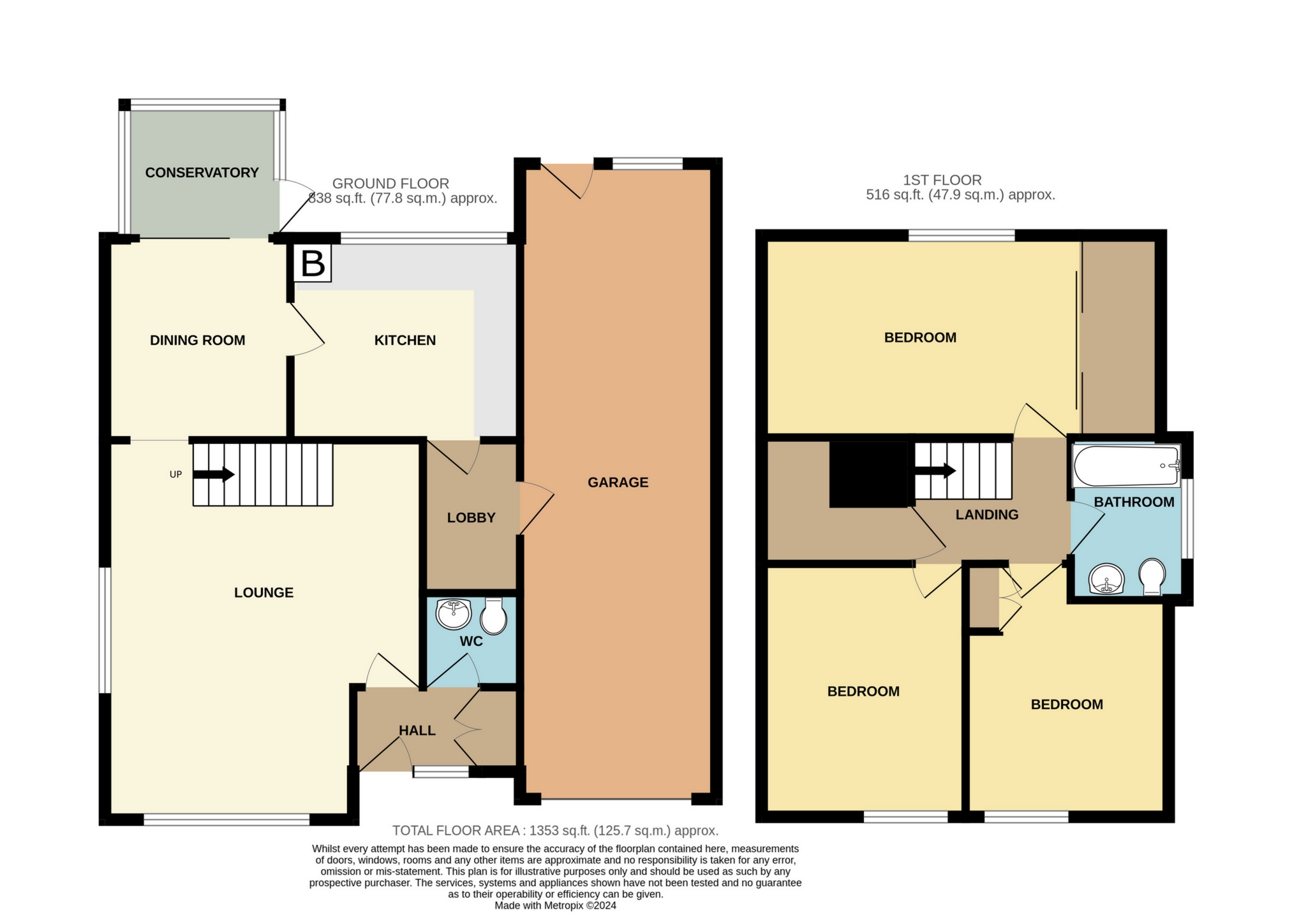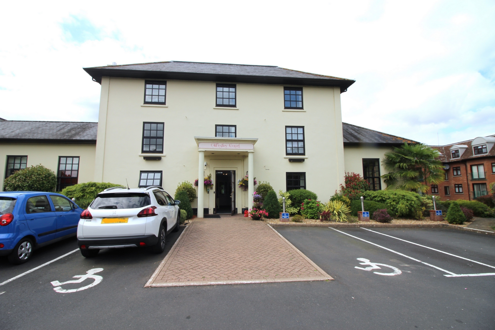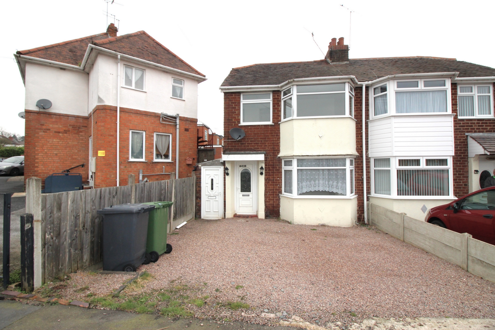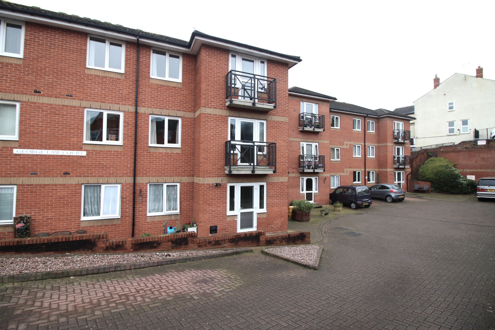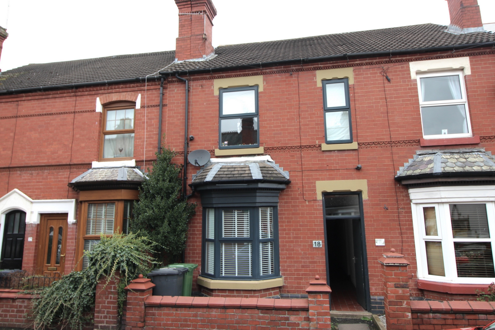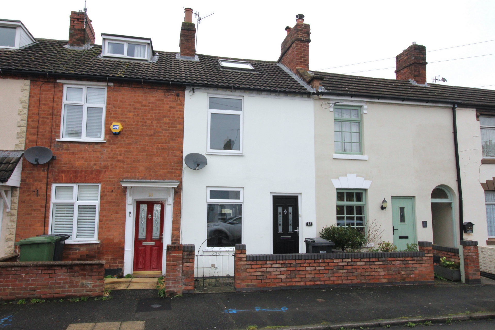Detached House for sale
Field End, Stourport on Severn, DY13.
Bagleys are pleased to present this three-bedroom detached home occupying an enviable situation on the edge of Lickhill Lodge adjacent to open countryside, with room for extension STPP, hall, cloakroom, lounge, dining room, conservatory, kitchen, bathroom, three bedrooms, front and rear gardens, garage and driveway. EPC D56. NO UPWARDS CHAIN and VACANT POSSESSION.
Bagleys are pleased to present this three-bedroom detached home occupying an enviable situation on the edge of Lickhill Lodge adjacent to open countryside, with room for extension STPP, hall, cloakroom, lounge, dining room, conservatory, kitchen, bathroom, three bedrooms, front and rear gardens, garage and driveway. EPC D56. NO UPWARDS CHAIN and VACANT POSSESSION.Entrance Hallway: 2.51m x 1.19m (8'3" x 3'11"), UPVC window and door to the front elevation, ceiling light point, storage cupboard, gas central heating radiator and doors to guest cloakroom and living room.
Guest Cloakroom: 1.38m x 1.15m (4'6" x 3'9"), Wall mounted wash hand basin, low-level WC, and ceiling light point.
Living Room: 5.44m x 4.55m (17'10" x 14'11"), Dual aspect with UPVC windows to the front and side elevations, stairs rise to the first floor landing, door to dining room, three ceiling light points and gas central heating radiator.
Dining Room: 2.94m x 2.64m (9'8" x 8'8"), UPVC French doors to conservatory, door to kitchen, ceiling light point and gas central heating radiator.
Conservatory: 2.27m x 1.86m (7'5" x 6'1"), UPVC windows to all elevations, door to rear garden and ceiling light point.
Kitchen: 2.94m x 2.25m (9'8" x 7'5"), Fitted with a range of wall and base units with integral 1.5 bowl stainless steel sink with mixer tap and built in Hotpoint 4-ring electric hob and double oven. Wall mounted Worcester combination boiler, door to vestibule, UPVC window to the rear elevation, ceiling light point and gas central heating radiator.
Vestibule: 2.10m x 1.38m (6'11" x 4'6"), Personnel door to garage, ceiling light point and gas central heating radiator.
Garage: 9.18m x 2.82m (30'1" x 9'3"), Up and over door to the front elevation, UPVC window and door to the rear elevation, plumbing for a washing machine, wash hand basin and ceiling strip light point.
First Floor Landing: Door to three bedrooms, bathroom and storage cupboard (1.8m x 1.8m with own ceiling light point), loft access hatch, ceiling light point and gas central heating radiator.
Bedroom One: 5.33m x 3.05m (17'6" x 10'0"), UPVC window to the rear elevation, built in wardrobes (1.4m deep), ceiling light point and gas central heating radiator.
Bedroom Two: 3.51m x 2.66m (11'6" x 8'9"), UPVC window to the front elevation, built in wardrobe, ceiling light point and gas central heating radiator.
Bedroom Three: 3.54m x 2.81m (11'7" x 9'3"), UPVC window to the front elevation, ceiling light point and gas central heating radiator.
Bathroom: 2.28m x 1.68m (7'6" x 5'6"), White suite comprising of panelled bath with mains shower over, pedestal sink and low-level WC. UPVC obscured window to the side elevation, ceiling light point and gas central heating radiator.
Externally: To the front of the property is a fore garden with established planting and a driveway. A side access gate leads to the rear enclosed garden which has a patio area, lawn area, pond and mature borders.
Sold STC
Bedrooms
3
Bathrooms
1
Living rooms
3
Parking
Unknown
Enquire about this property.
1 bedroom retirement property for sale.
£130,000
1
1
1
