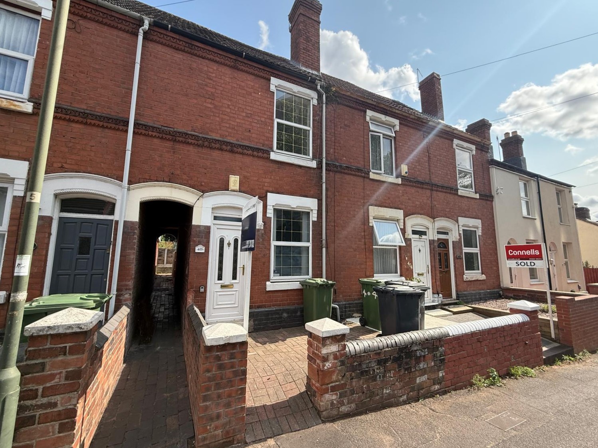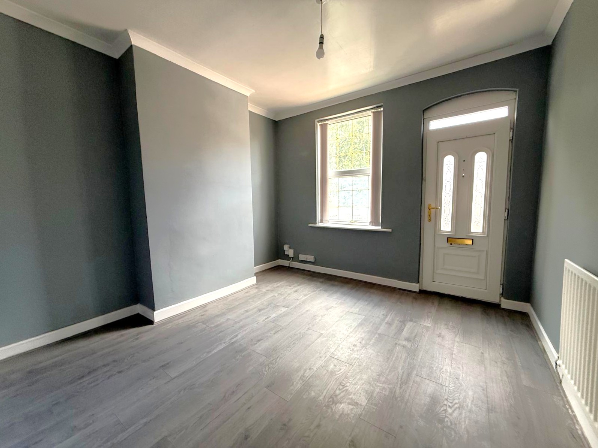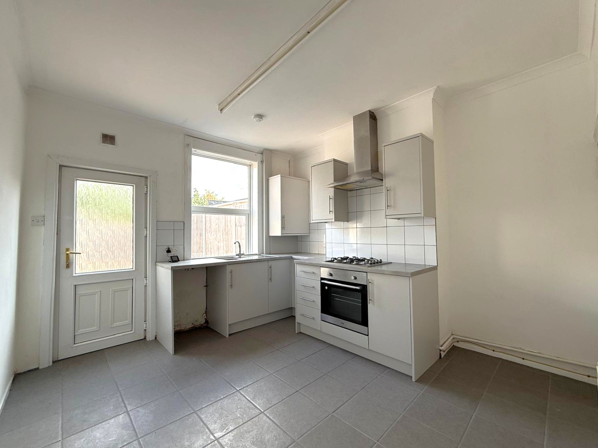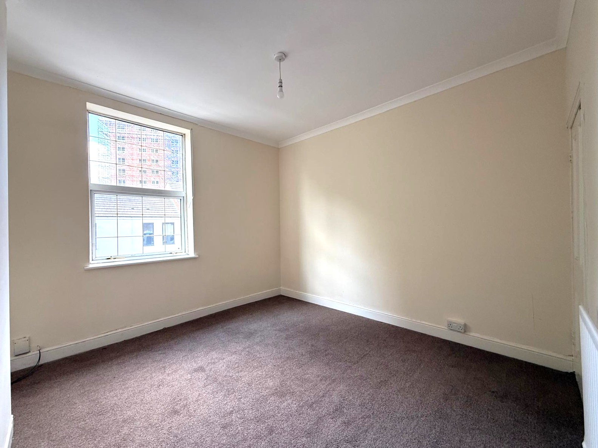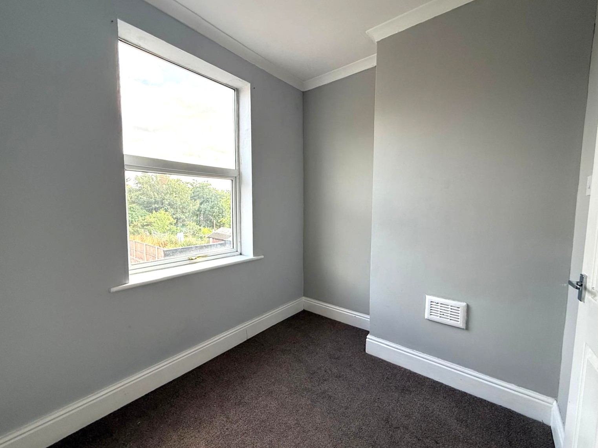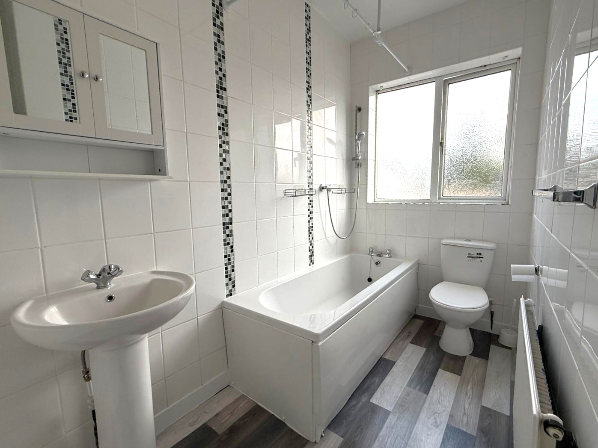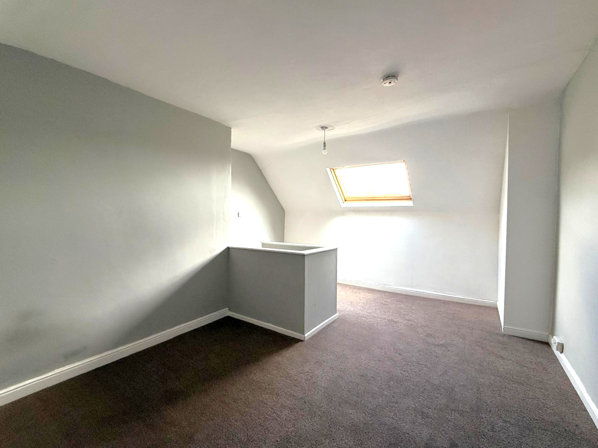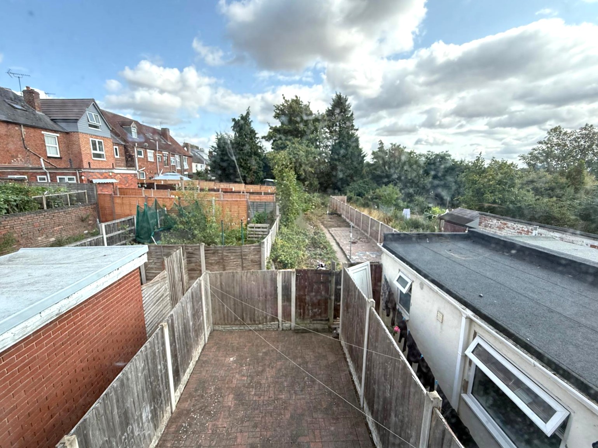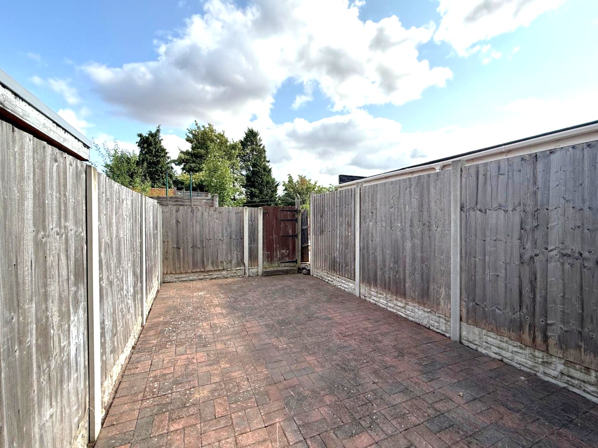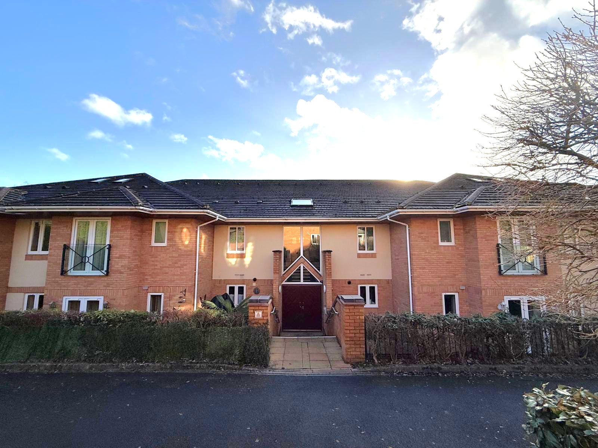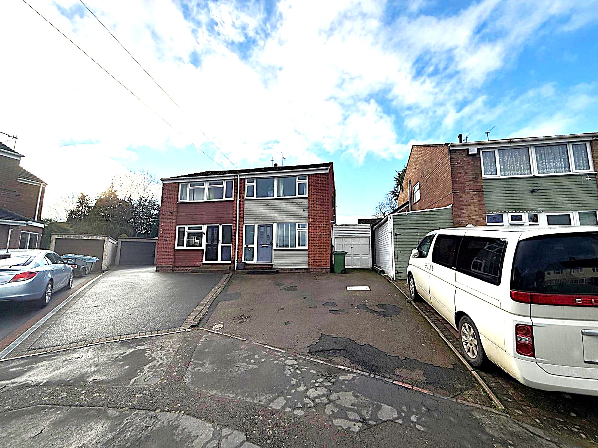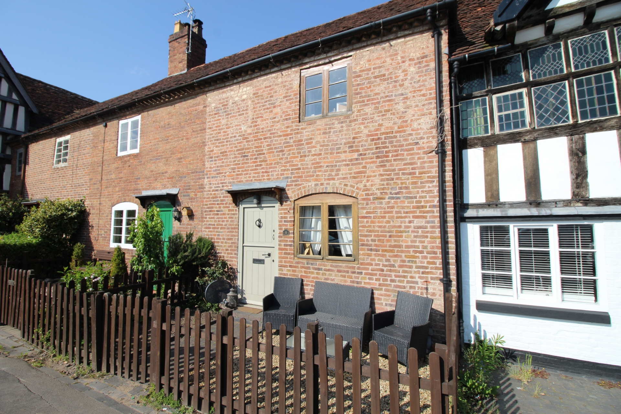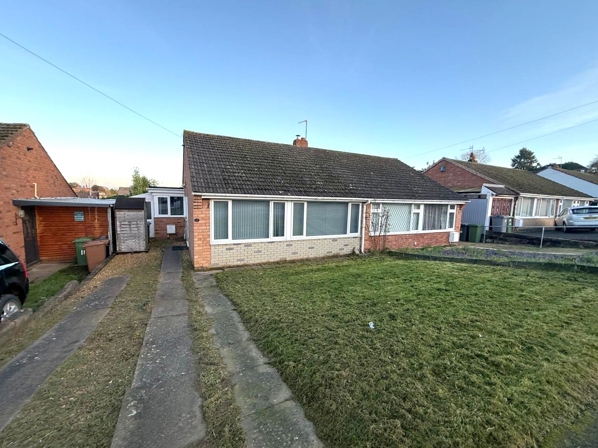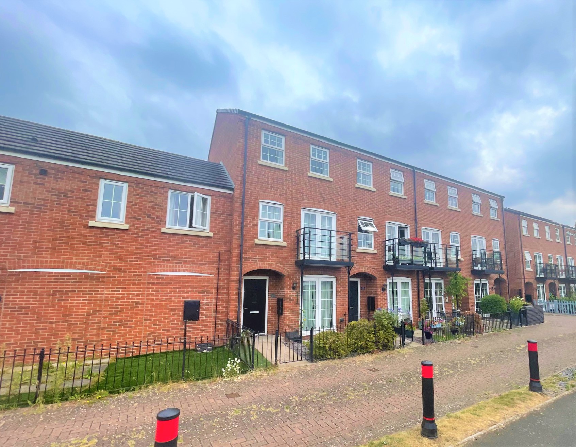Terraced House for sale
Hurcott Road, Kidderminster, DY10.
Bagleys are pleased to present this three-bedroom terraced property to the market, offered with vacant possession and no upwards chain. Property to comprise: lounge, fitted kitchen, cellar, two first floor bedrooms, bathroom and additional attic bedroom. There is a walled fore garden and an enclosed rear yard with additional land behind. EPC E52
Bagleys are pleased to present this three-bedroom terraced property to the market, offered with vacant possession and no upwards chain. Property to comprise: lounge, fitted kitchen, cellar, two first floor bedrooms, bathroom and additional attic bedroom. There is a walled fore garden and an enclosed rear yard with additional land behind. EPC E52Lounge: 3.28m x 3.50m (10'9" x 11'6"), UPVC window to the front elevation, ceiling light point and gas central heating radiator. Door to base of stairs.
Kitchen: 3.49m x 3.29m (11'5" x 10'10"), Fully fitted with a variety of wall and base units with complimentary worksurfaces over with inset sink with mixer tap, gas hob and electric oven. Wall mounted Ideal combination boiler. UPVC window and door to the rear elevation. Internal doors to base of stairs and cellar. Ceiling strip light point and gas central heating radiator.
Cellar: 3.33m x 3.31m (10'11" x 10'10"), Ceiling light point, fuse board and utility meters.
First Floor Landing: Doors to bedrooms and bathroom. Ceiling light point.
Bedroom One: 3.30m x 3.28m (10'10" x 10'9"), UPVC window to the front elevation, ceiling light point, gas central heating radiator and door to under stairs cupboard.
Bedroom Two: 2.70m x 2.05m (8'10" x 6'9"), UPVC window to the rear elevation, ceiling light point and gas central heating radiator.
Bathroom: 3.05m x 1.40m (10'0" x 4'7"), White suite comprising of panelled bath with shower over, pedestal sink and WC. UPVC obscured window to the rear elevation. Ceiling light point and gas central heating radiator. Tiling to walls.
Bedroom Three: 5.08m x 4.29m (16'8" x 14'1"), Stair rise into the third attic bedroom. Velux roof window, ceiling light point and gas central heating radiator.
Externally: There is a walled fore garden to the front. To the rear is a low maintenance, fenced yard with gate to access the garden beyond.
Sold STC
Bedrooms
3
Bathrooms
1
Living rooms
1
Parking
Unknown
Enquire about this property.
3 bedroom semi-detached house for sale.
£290,000
3
1
2
