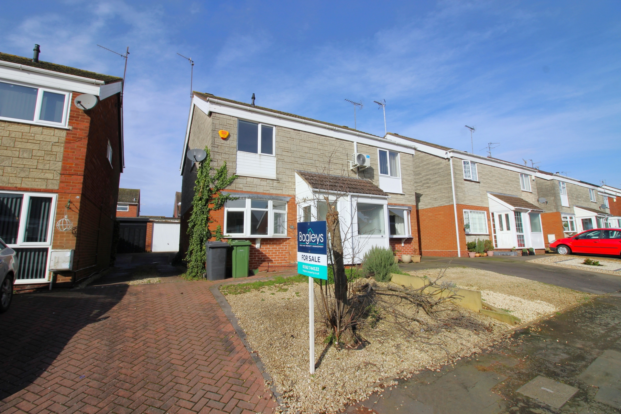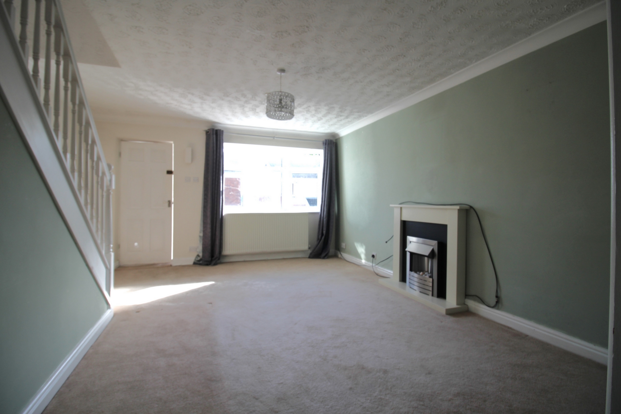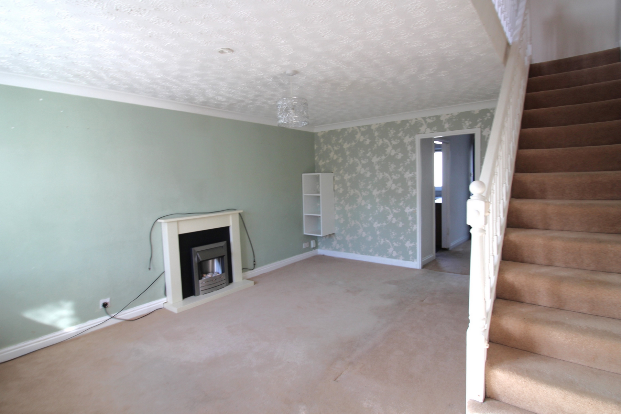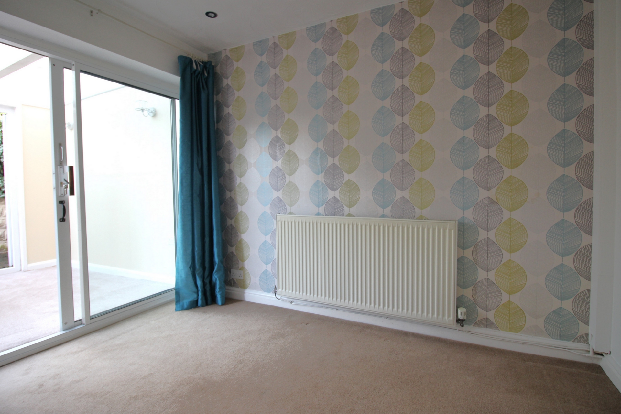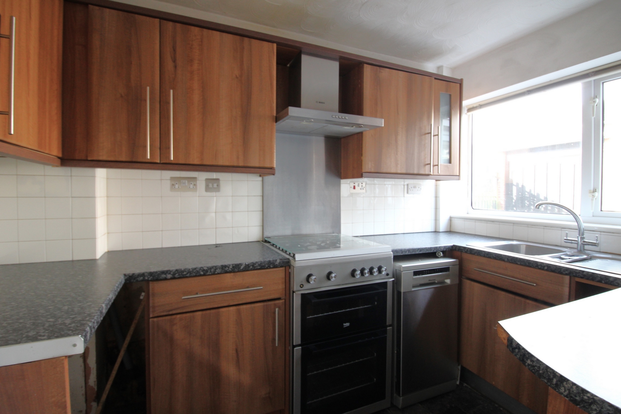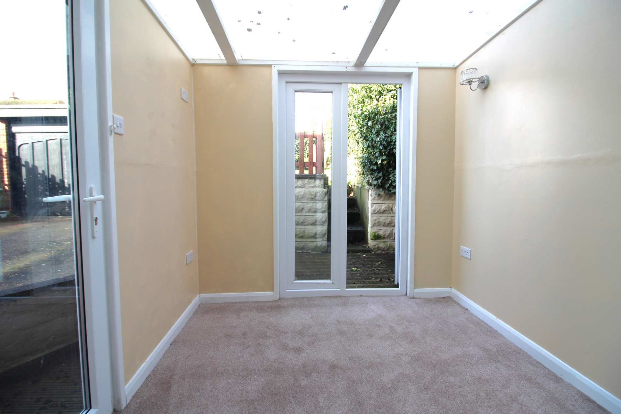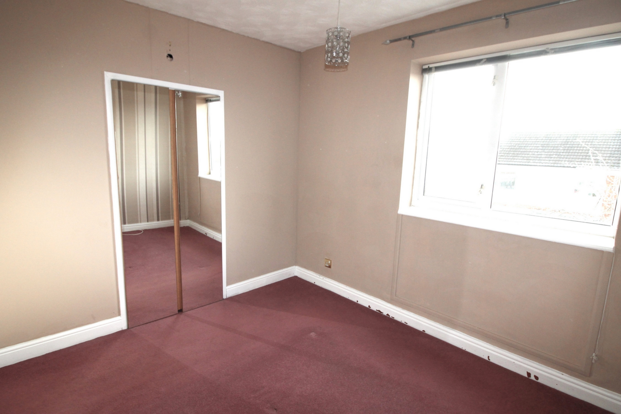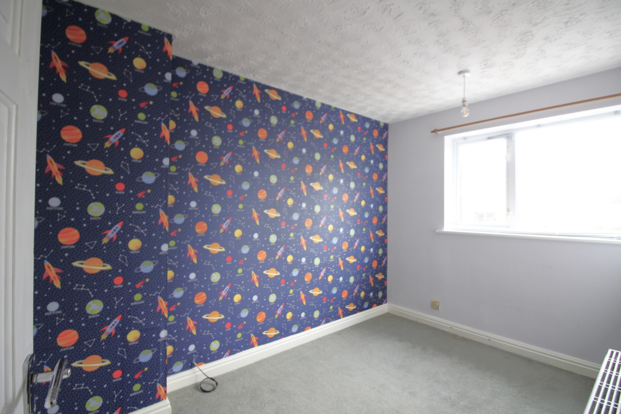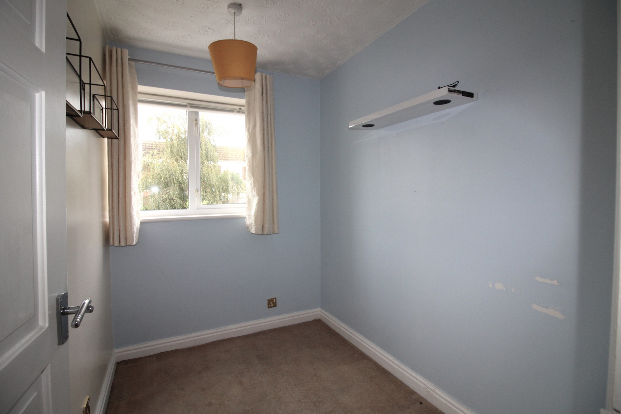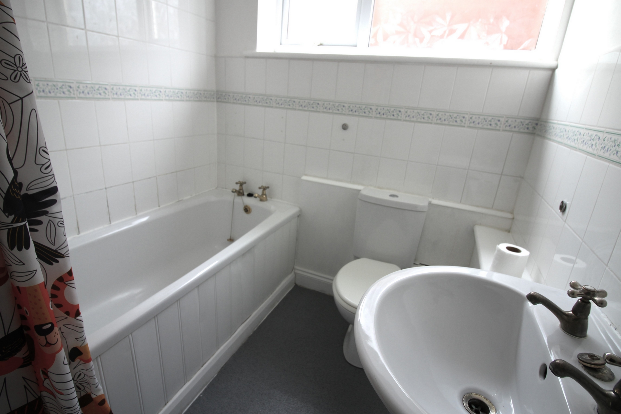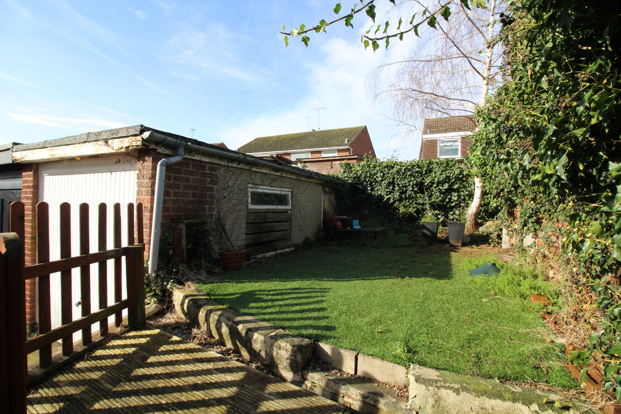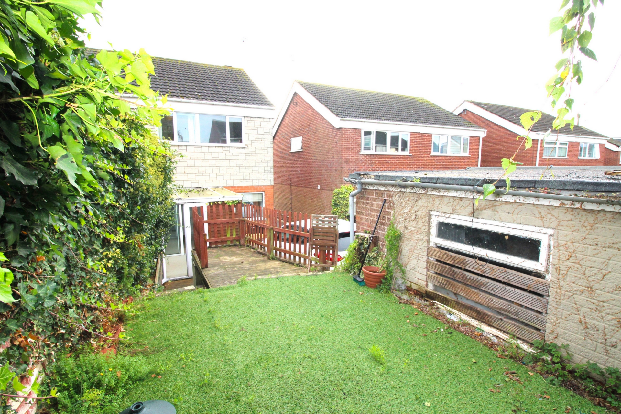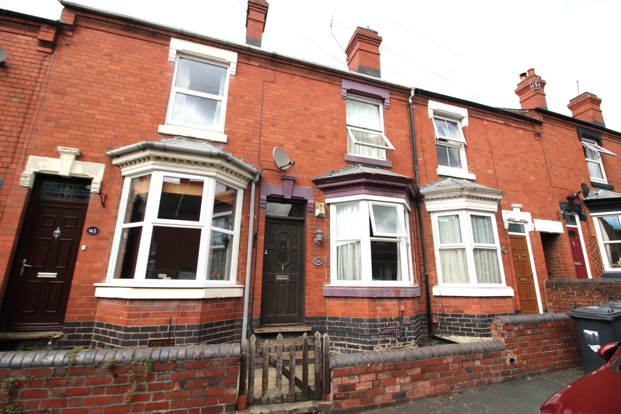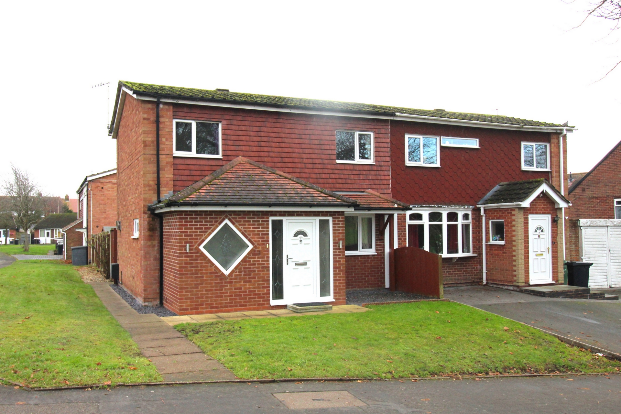Semi-detached House for sale
Mallory Drive, Kidderminster, DY11.
Bagleys are pleased to present this three-bedroom semi-detached property situated within the popular Marlpool Farm area of Kidderminster. The property comprises of: entrance porch, lounge, kitchen diner, three bedrooms, bathroom, rear garden, driveway and garage. EPC D64.
Bagleys are pleased to present this three-bedroom semi-detached property situated within the popular Marlpool Farm area of Kidderminster. The property comprises of: entrance porch, lounge, kitchen diner, three bedrooms, bathroom, rear garden, driveway and garage. EPC D64.Entrance Porch: 1.39m x 1.09m (4'7" x 3'7"), UPVC window to front elevation, ceiling light point, fuse board and utility meters. Door leads to lounge.
Lounge: 4.87m x 3.95m (15'12" x 12'12"), Door to dining room and under stairs cupboard. Stairs to first floor. UPVC window to the front elevation, fireplace, ceiling light point and two gas central heating radiators.
Dining Room: 3.13m x 2.00m (10'3" x 6'7"), UPVC door to sun room and door to kitchen. Ceiling spot lights and gas central heating radiator.
Kitchen: 2.86m x 1.75m (9'5" x 5'9"), UPVC window to the rear elevation, fitted with a variety of wall and base units with roll top worksurfaces and inset sink. Freestanding Beko duel fuel oven with Bosch extractor hood over. Space for a washing machine. Ceiling light point.
Sun Room: 2.21m x 2.26m (7'3" x 7'5"), UPVC French doors to the rear and UPVC door to the side. Two wall light points.
First Floor Landing: Doors to all three bedrooms, family bathroom and airing cupboard which houses the Ideal combination bouiler. Loft access hatch and ceiling light point.
Bedroom One: 3.01m x 2.58m (9'11" x 8'6"), UPVC window to the front elevation. Built in wardrobe, ceiling light point and gas central heating radiator.
Bedroom Two: 3.28m x 2.10m (10'9" x 6'11"), UPVC window to the rear elevation, ceiling light point and gas central heating radiator.
Bedroom Three: 2.36m x 1.67m (7'9" x 5'6"), UPVC window to the rear elevation, ceiling light point and gas central heating radiator.
Bathroom: 2.30m x 1.79m (7'7" x 5'10"), White suite comprising of panelled bath with Triton shower over, pedestal sink and WC. UPVC obscured window to the side elevation, ceiling light point and gas central heating radiator.
Garage: 5.08m x 2.63m (16'8" x 8'8"), Up and over door to the front, window to the side.
Externally: To the front there is drive with access to the rear garage. To the rear is an enclosed garden.
Sold STC
Bedrooms
3
Bathrooms
1
Living rooms
2
Parking
Garage, Off Street
Enquire about this property.
1 bedroom retirement property for sale.
£130,000
1
1
1
