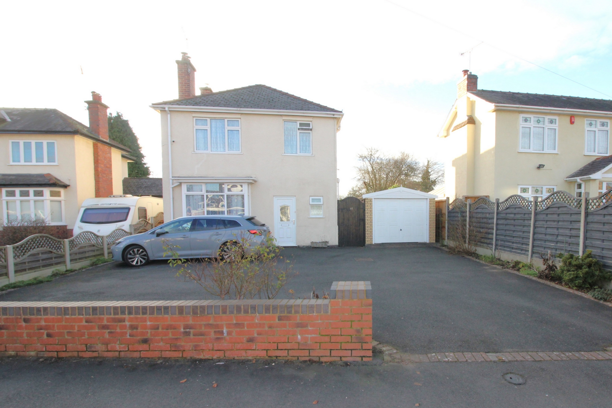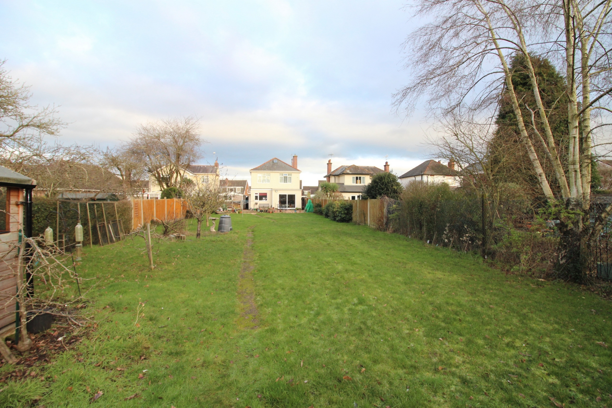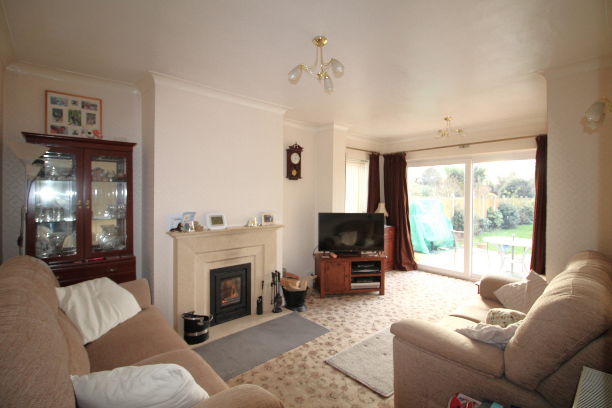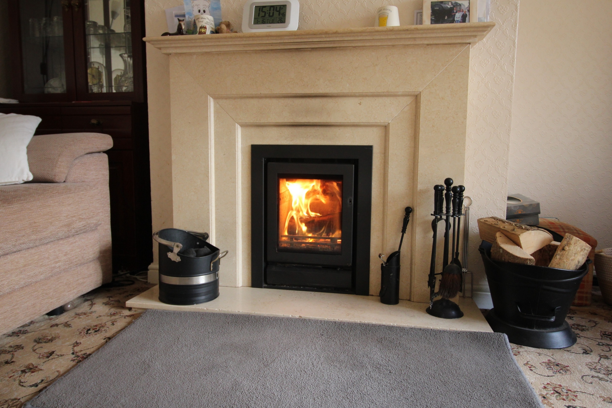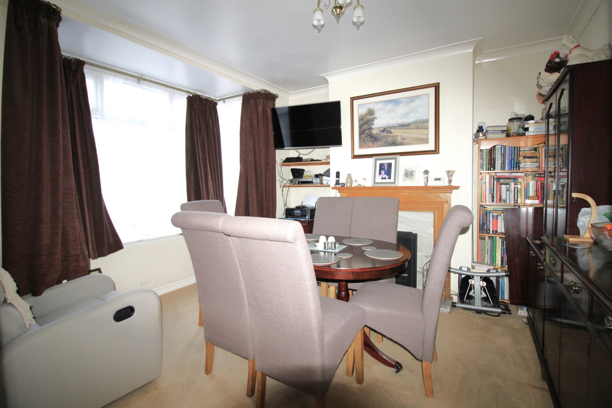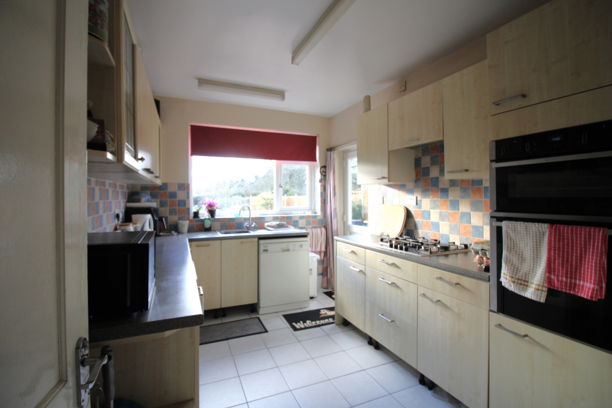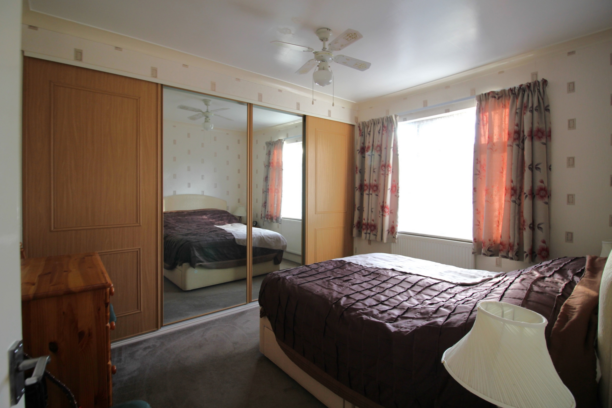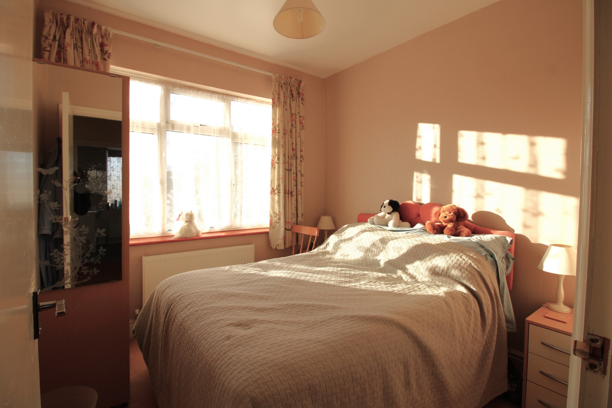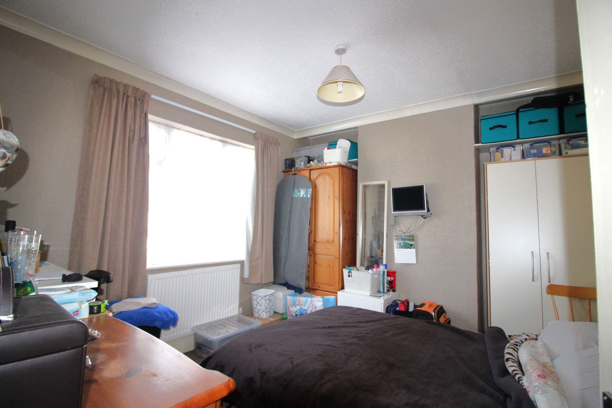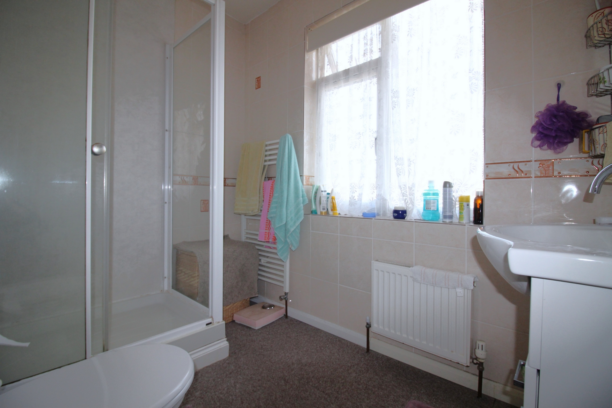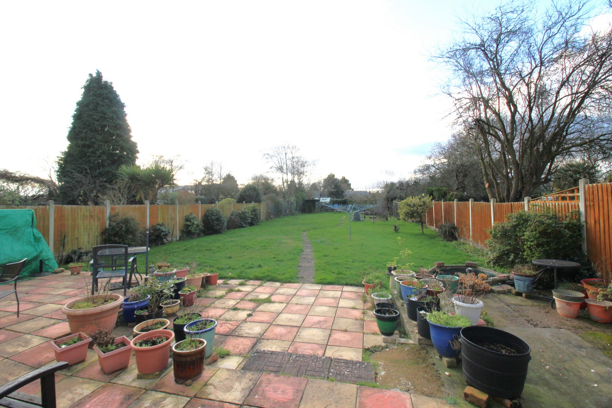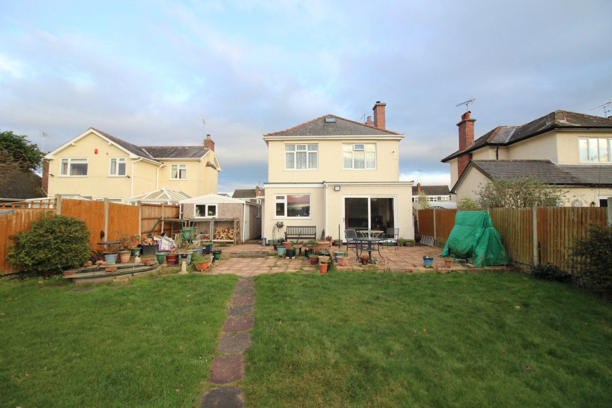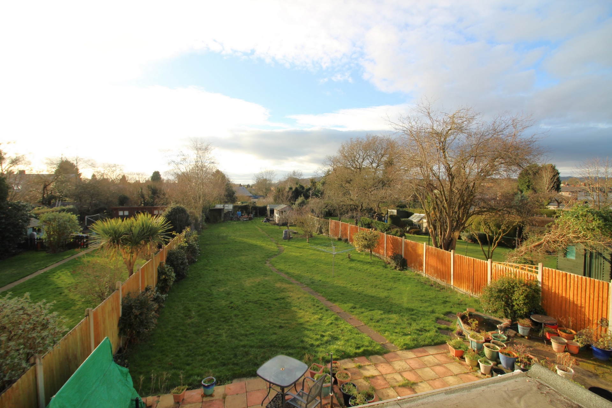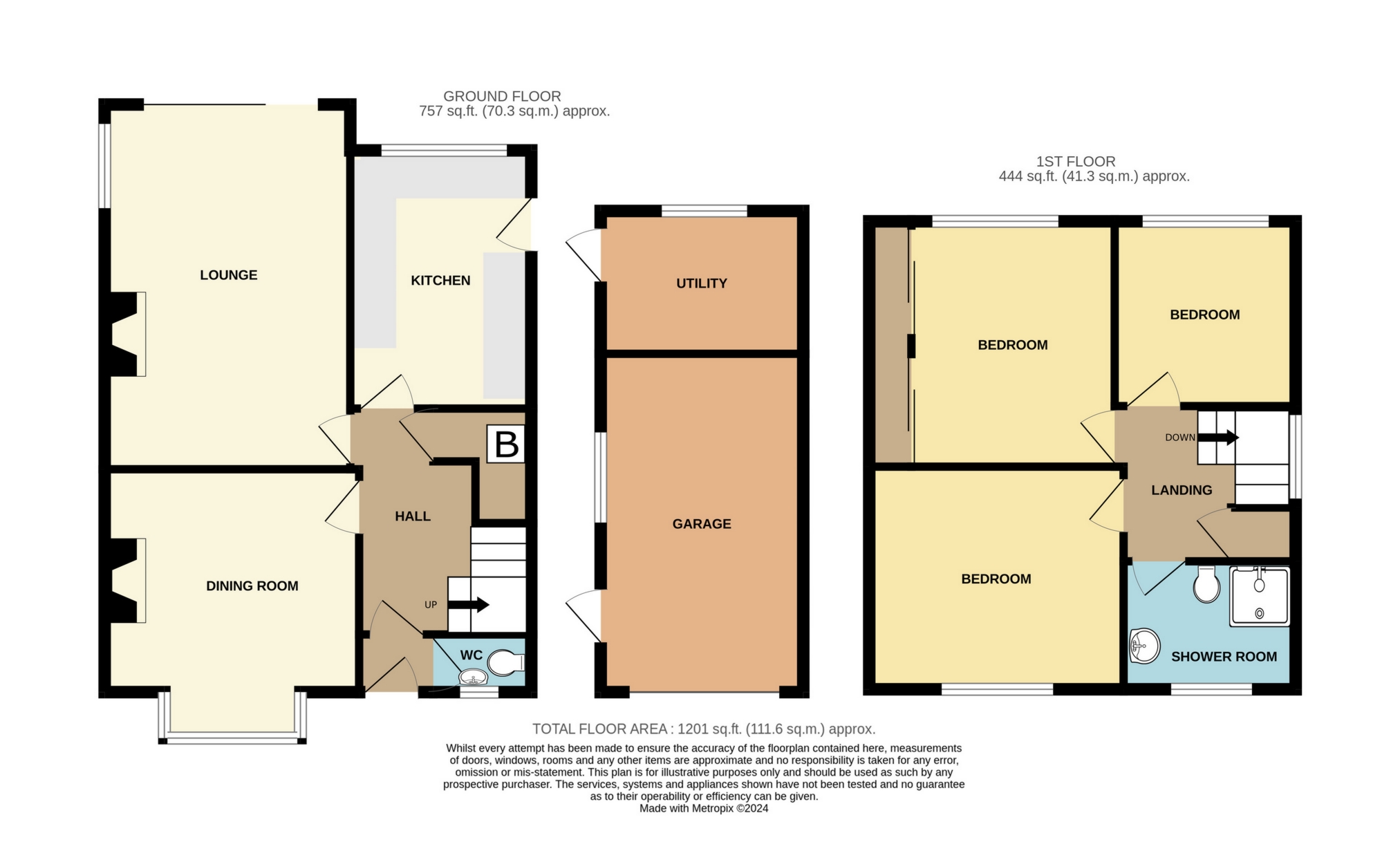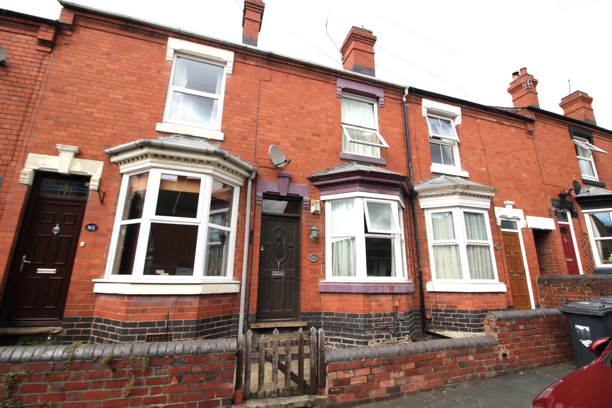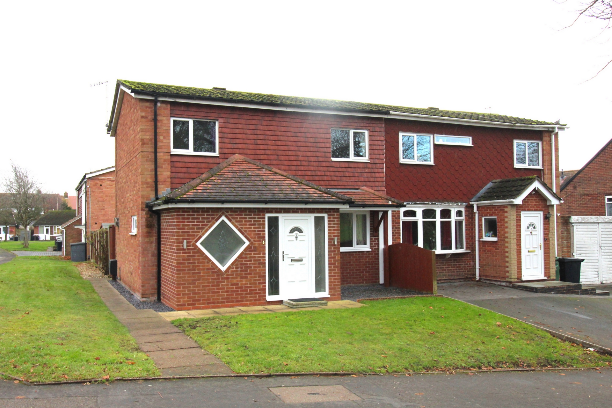Detached House for sale
Marlpool Lane, Kidderminster, DY11.
Bagleys are pleased to present this three-bedroom detached property which is situated within a large plot, a viewing is strongly advised. The property benefits from: large tarmacadam driveway, porch, WC, hallway, living room with solid fuel fire, dining room, kitchen, utility room, three bedrooms, family shower room, detached garage and extensive rear garden. EPC D59.
Bagleys are pleased to present this three-bedroom detached property which is situated within a large plot, a viewing is strongly advised. The property benefits from: large tarmacadam driveway, porch, WC, hallway, living room with solid fuel fire, dining room, kitchen, utility room, three bedrooms, family shower room, detached garage and extensive rear garden. EPC D59.Porch: Ceiling light point and double glazed door to the entrance hall and WC.
WC: UPVC double glazed window to the front elevation, ceiling light point, low-level WC, wash hand basin, gas centrally heated towel rail, extractor fan and ceiling light point.
Entrance Hall: Doors to the living room, dining room, kitchen and cellarette (which houses the gas combination boiler). Stairs up to the first floor landing and a ceiling light point.
Dining Room: 12'0" x 10'8" (3.66m x 3.25m), UPVC double glazed bay window to the front elevation, double panel radiator, gas fire with marble hearth and wooden mantle and ceiling light point.
Living Room: 18'1" x 12'0" (5.51m x 3.66m), Double glazed sliding patio doors to the rear elevation, UPVC double glazed window to the side elevation, two double panel radiators, solid fuel fire and two ceiling light point.
Kitchen: 12'1" x 7'10" (3.68m x 2.39m), Fitted with a range of wall and base units with roll top work surfaces incorporating a stainless steel single drainer sink unit with mixer tap and built in Neff hob with extractor hood over and double built in Neff oven. UPVC double glazed window to the rear elevation, door to the rear garden, single panel radiator, tiled floor and two ceiling light points.
Utility Room: 2.93m x 2.35m (9'7" x 7'9"), Fitted with a range of base units with roll top work surfaces incorporating a stainless steel single drainer sink unit with mixer tap and plumbing for a washing machine and space for a tumble dryer. UPVC double glazed windows to the rear elevation, door to the rear garden and ceiling strip light point.
Landing: Doors to all bedrooms, bathroom and over stairs cupboard, UPVC double glazed window to the side elevation, loft access hatch and a wall light point. NB Loft area is boarded with a Velux roof light.
Bedroom One: 1'7" x 11'7" (0.48m x 3.53m), UPVC double glazed window to the rear elevation, single panel radiator, fitted wardrobes with sliding mirror doors and a ceiling fan light point.
Bedroom Two: 11'7" x 10'5" (3.53m x 3.18m), UPVC double glazed window to the front elevation, single panel radiator and a ceiling light point.
Bedroom Three: 8'3" x 8'3" (2.51m x 2.51m), UPVC double glazed window to the rear elevation, single panel radiator and a ceiling light point.
Shower Room: Fitted with a white suite comprising shower enclosure with mains shower above, low flush WC and vanity wash basin. UPVC double glazed window to the front elevation, single panel radiator, gas centrally heated towel rail, complimentary tiling to the walls and a ceiling light point.
Externally: To the front of the property is a large tarmacadam driveway with established planting and boundaries. Two rear access gates provide rear access to the extensive rear garden which has a raised patio area with large lawn area beyond. Established planting to borders and several fruit trees.
£350,000
Bedrooms
3
Bathrooms
1
Living rooms
2
Parking
Garage
Enquire about this property.
1 bedroom retirement property for sale.
£130,000
1
1
1
