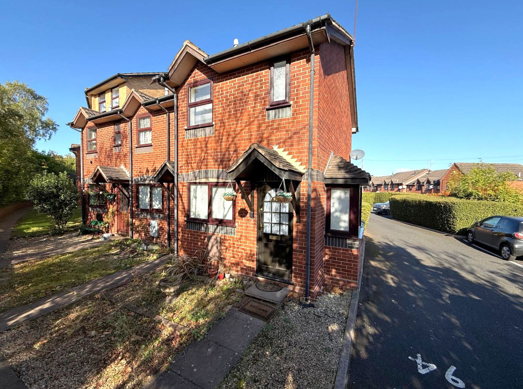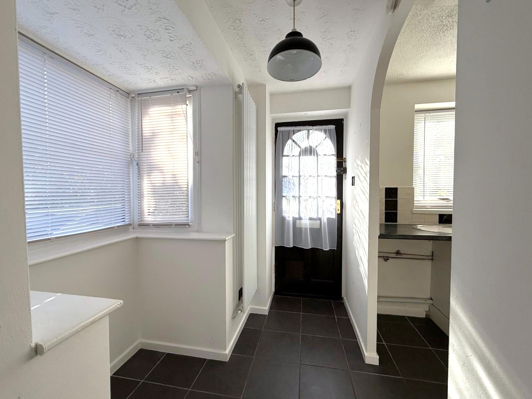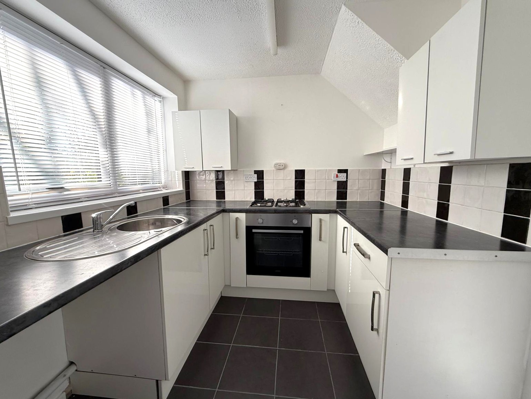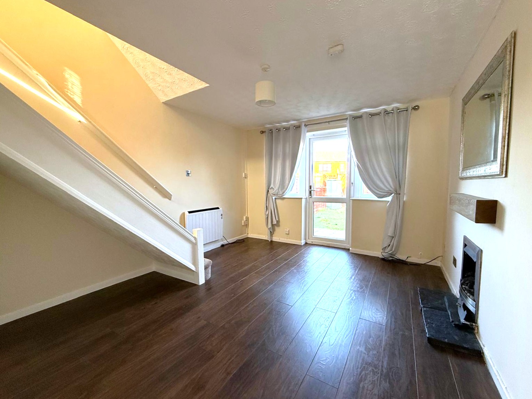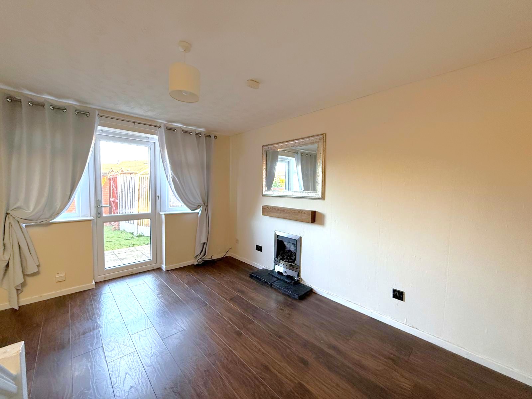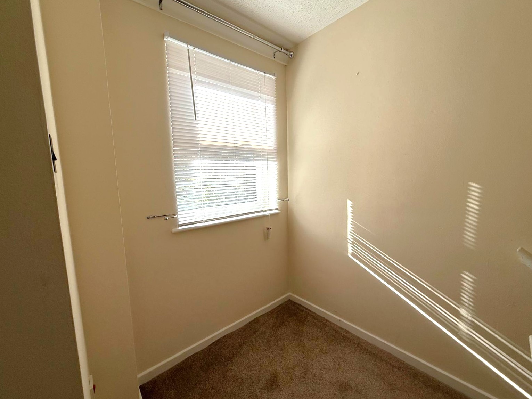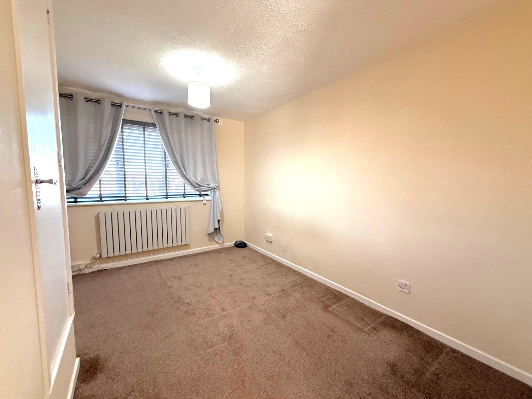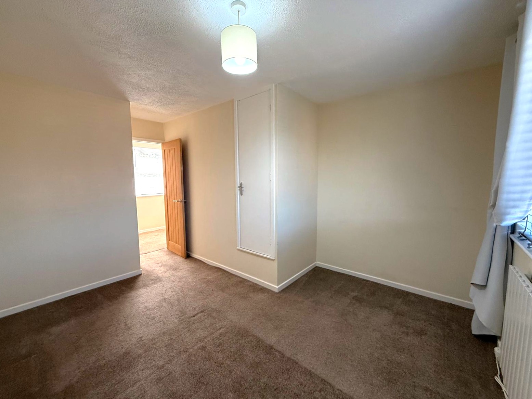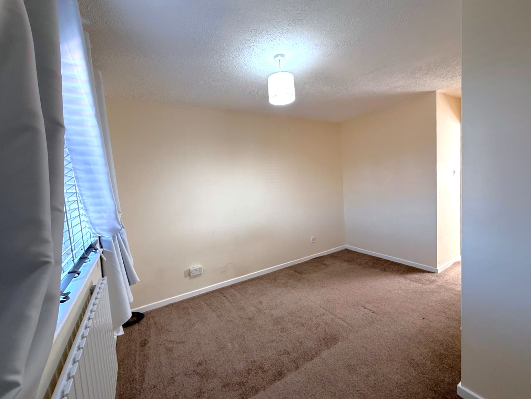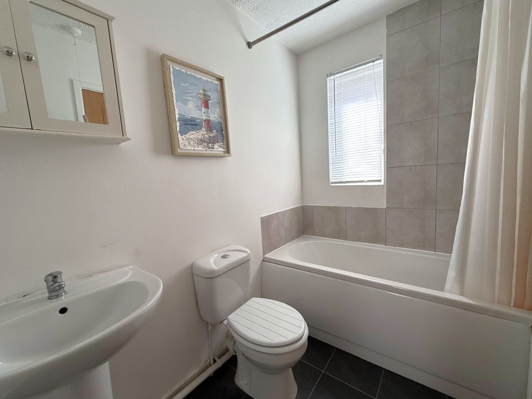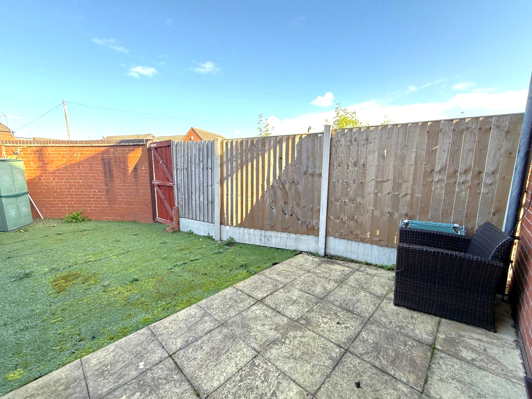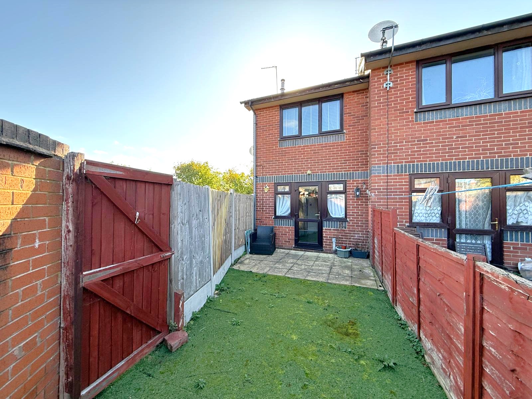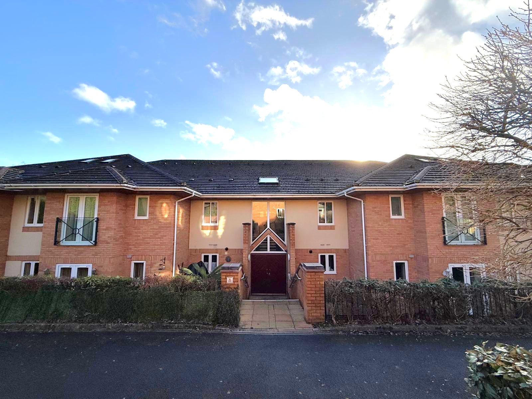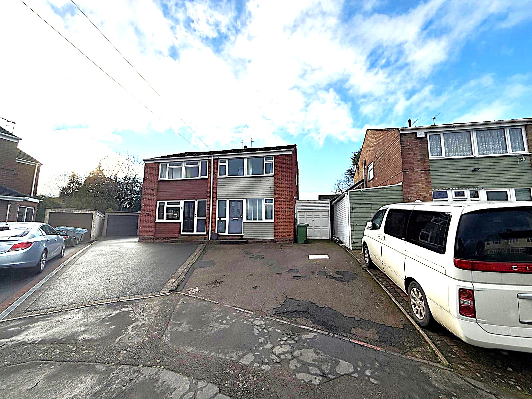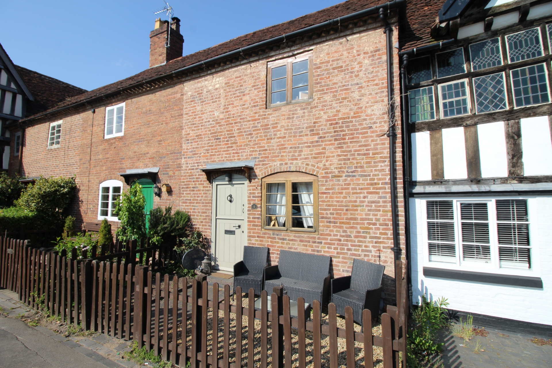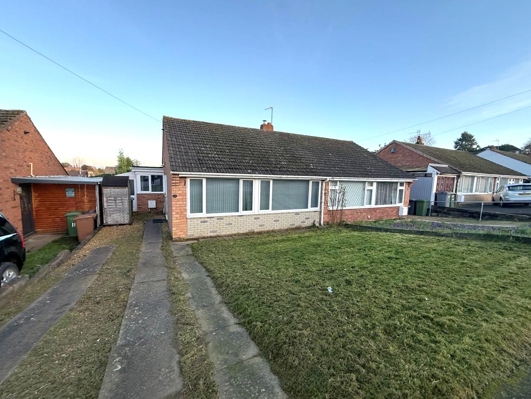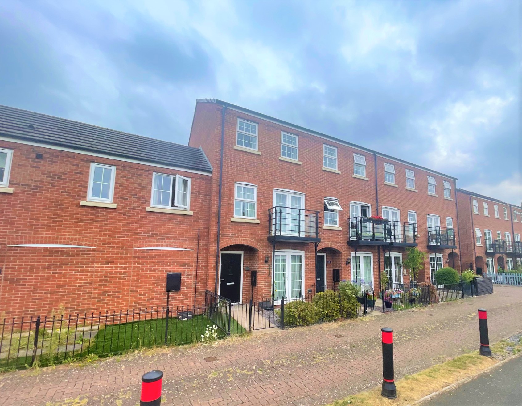Terraced House for sale
Millfield Gardens, Kidderminster, DY11.
Bagleys are pleased to present this one bedroom house which is available with no upwards chain and vacant possession. Property benefits from entrance hallway, kitchen, living room, double bedroom, bathroom, allocated parking space, additional visitors parking, front and rear gardens. EPC E.
Room measurements and descriptions will be made available by 06/08/2025Entrance: Ceiling lightpoint, walk in bay window to side, tiled flooring, archway to kitchen. Doorway to living room. Fuse board.
Kitchen: 8'4" x 7'11" (2.54m x 2.41m), Fitted with a range of wall and base units with white surfaces over. Inset stainless steel sink with mixer tap, built in four ring gas hob and electric oven. UPVC window to the front elevation. Ceiling strip light point. Black tiled floor.
Living Room: 16'8" x 11'11" (5.08m x 3.63m), UPVC windows and door to the rear elevation. Stairs rise to the first floor. Wall mounted electric heater. Built in gas fire with stone hearth and wooden mantel.
Landing: UPVC window to the front elevation, doors to bedroom and bathroom. Loft access hatch. ceiling light point.
Bedroom: 13'8" x 11'11" (4.17m x 3.63m), UPVC window to the rear elevation. Ceiling lightly. Wall mounted electric heater. Aring cupboard.
Bathroom: 11'0" x 6'2" (3.35m x 1.88m), White suite comprising low level WC, panelled bath with electric shower over and pedestal sink. Ceiling light point. UPVC obscured window to the front elevation.
Externally: Low maintenance front and rear gardens. Side access gate. Allocated parking space.
Sold STC
Bedrooms
1
Bathrooms
1
Living rooms
1
Parking
Unknown
Enquire about this property.
3 bedroom semi-detached house for sale.
£290,000
3
1
2
