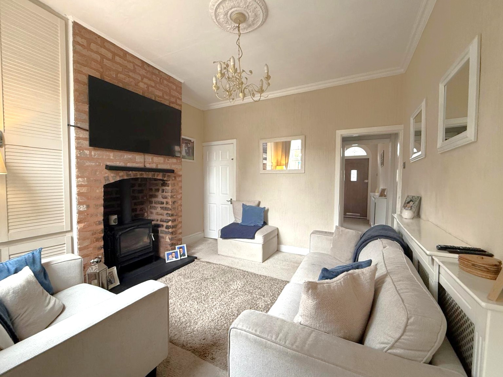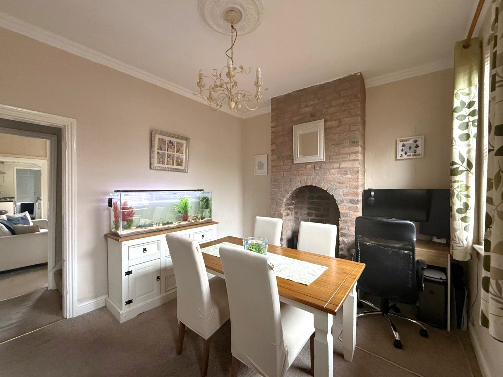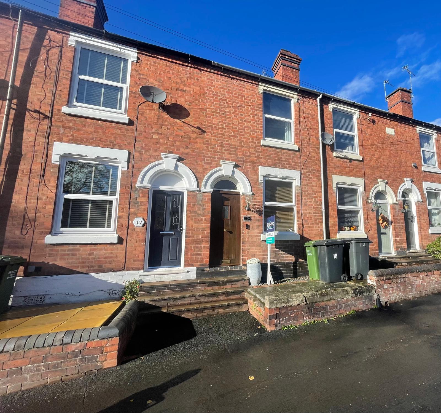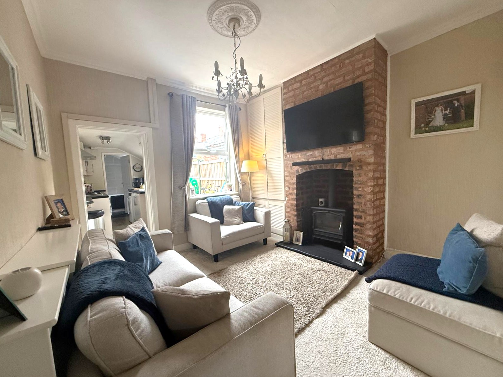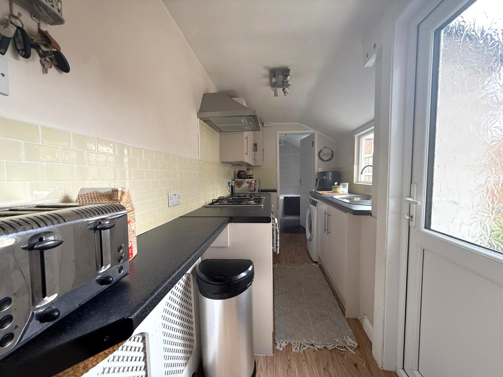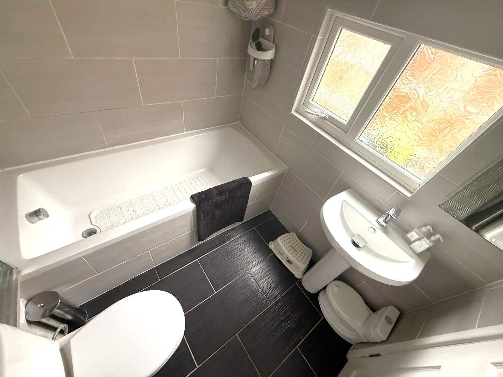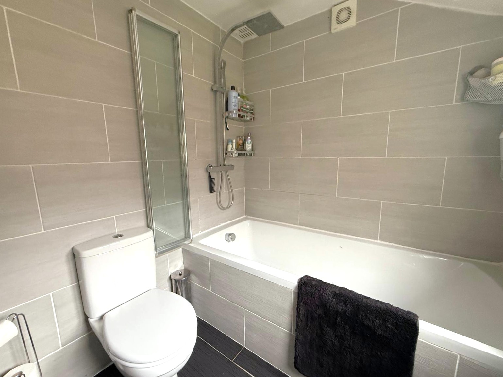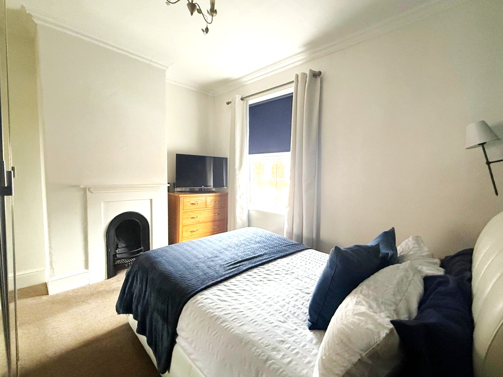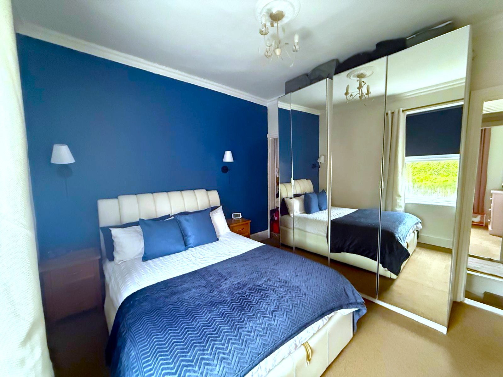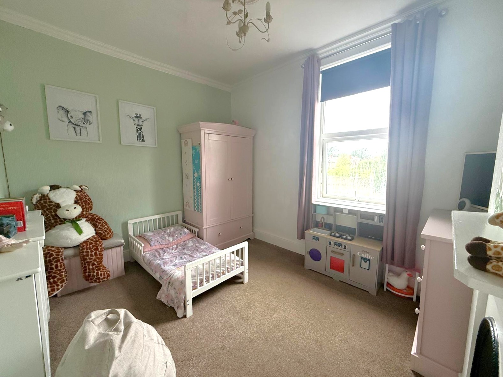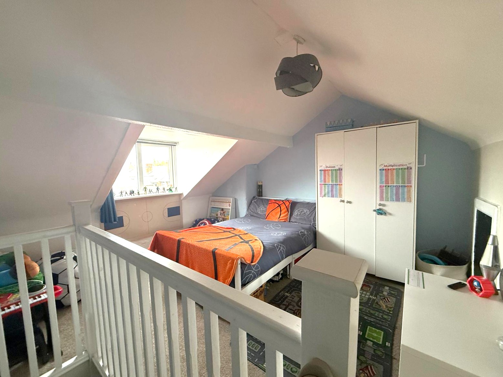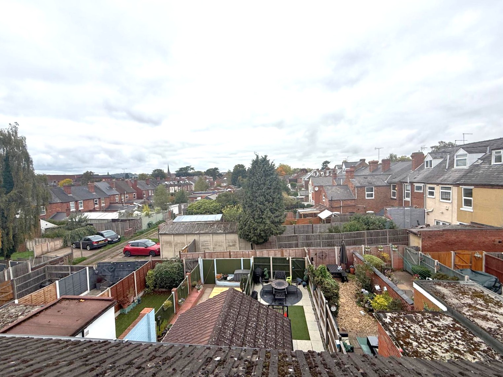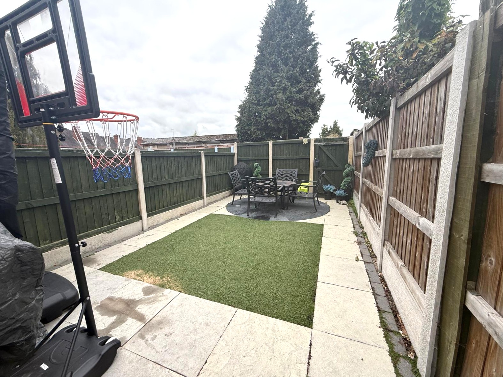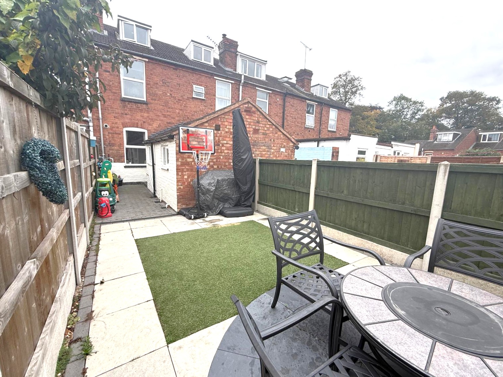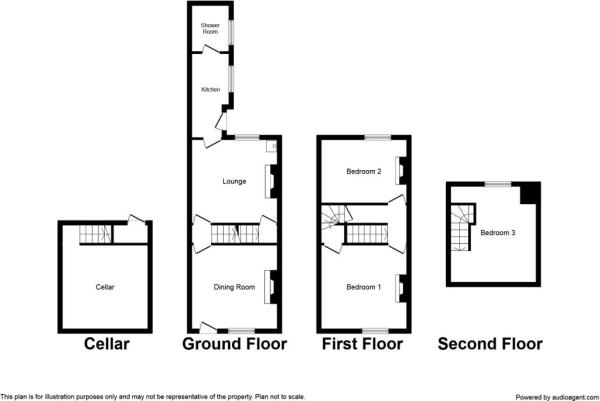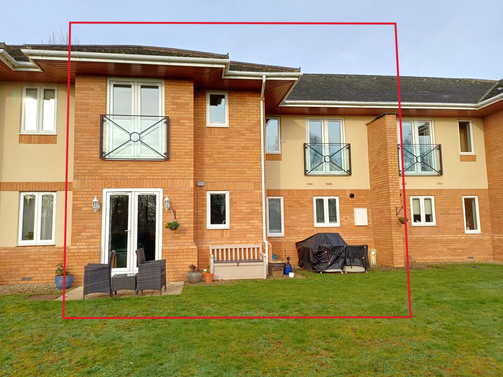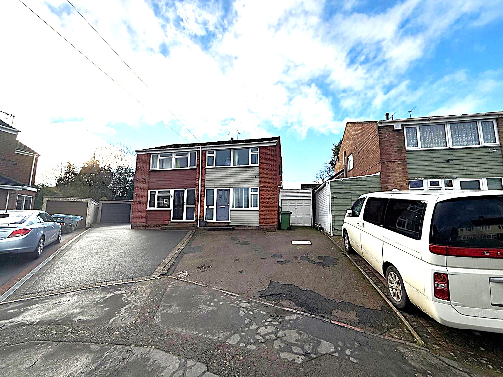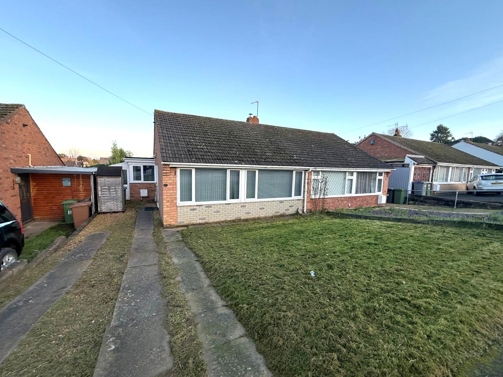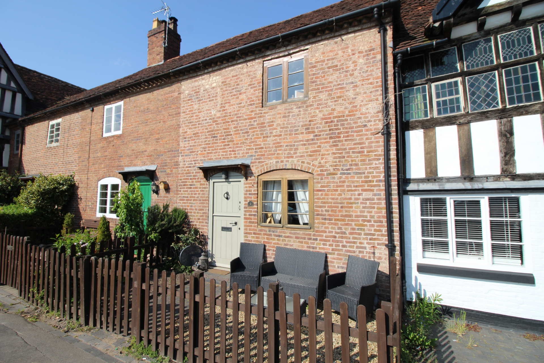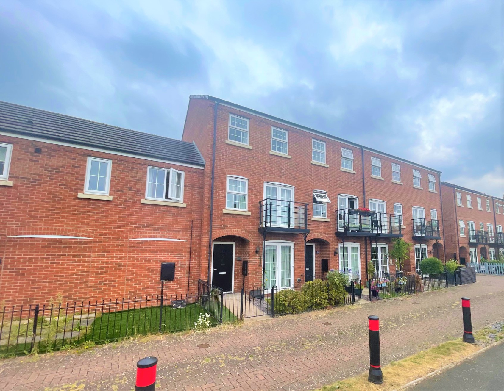Terraced House for sale
Plimsoll Street, Kidderminster, DY11.
Bagleys are pleased to present this three bedroom terrace which benefits from dining room, lounge, cellar, kitchen, bathroom, two first floor bedrooms and further attic bedroom. The property also benefits from having gas central heating, double glazing and a recently landscaped rear garden. EPC ordered.
Bagleys are pleased to present this three bedroom terrace which benefits from dining room, lounge, cellar, kitchen, bathroom, two first floor bedrooms and further attic bedroom. The property also benefits from having gas central heating, double glazing and a recently landscaped rear garden. EPC ordered.Dining Room: 11'6" x 10'6" (3.51m x 3.20m) into recess, Double glazed entrance door with window above to front, double glazed window to front aspect, ceiling light, coving to ceiling, gas central heated radiator and opening to inner hallway. Exposed brick chimney breast with feature fire.
Inner Hallway: Stairs to first floor landing and opening to lounge.
Lounge: 11'6" x 11'6" (3.51m x 3.51m) into recess, Double glazed window to rear aspect, ceiling light, coving to ceiling, cupboard housing gas central heating boiler, log burner, gas central heated radiator, door to kitchen and door to cellar.
Cellar: Power and lighting.
Kitchen: 12'5" x 5'10" (3.78m x 1.78m), Double glazed window to side aspect, glazed door to side, ceiling light, range of wall, drawer and base kitchen units, sink and drainer unit with mixer tap, tiled splashbacks, worktops, gas hob, electric oven, oven hood, plumbing for washing machine, space for fridge freezer, gas central heated radiator, tiled floor and door to bathroom.
Bathroom: Double glazed obscure window to side aspect, ceiling light, low level wc, pedestal wash hand basin, tiled splashbacks, panelled bath with shower over, heated towel rail, extractor fan and tiled floor.
Landing: Ceiling light, door to stairs leading to bedroom three and doors to both first floor bedrooms.
Bedroom One: 11'6" x 10'6" (3.51m x 3.20m), Double glazed window to front aspect, ceiling light, coving to ceiling, feature fireplace, built-in cupboard and gas central heated radiator.
Bedroom Two: 11'6" x 9'3" (3.51m x 2.82m) into recess, Double glazed window to rear aspect, ceiling light, coving to ceiling, feature fireplace and gas central heated radiator.
Bedroom Three: 12'0" x 11'6" (3.66m x 3.51m) including stairs, Restricted head space in areas. Window to rear aspect, ceiling light and gas central heated radiator.
Rear Garden: Fenced borders with gate to rear, recently landscaped with slabbed sitting area, lawned area and path.
£185,000
Bedrooms
3
Bathrooms
1
Living rooms
2
Parking
Unknown
Enquire about this property.
3 bedroom semi-detached house for sale.
£290,000
3
1
2
