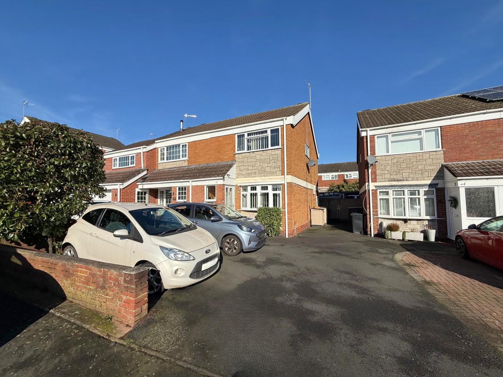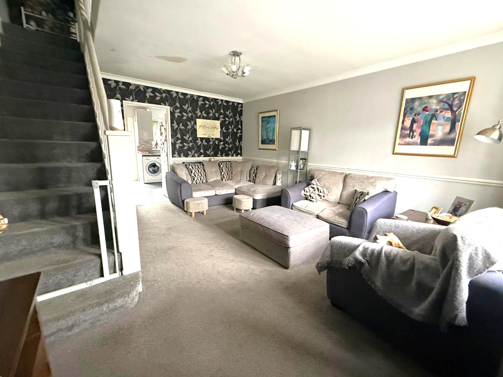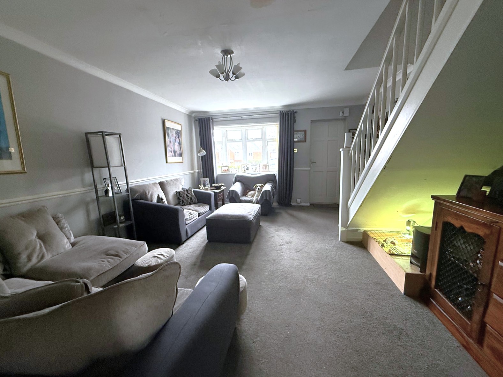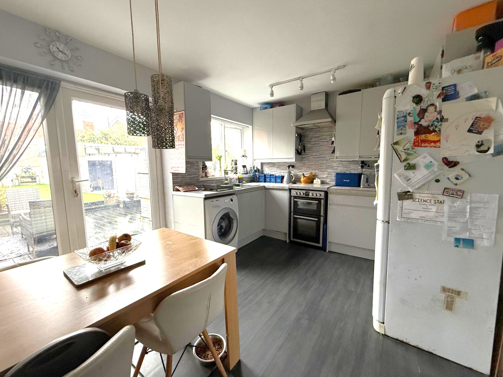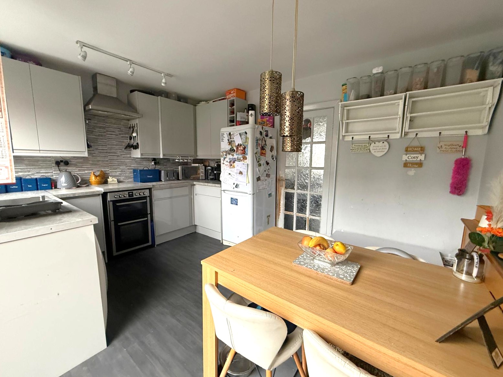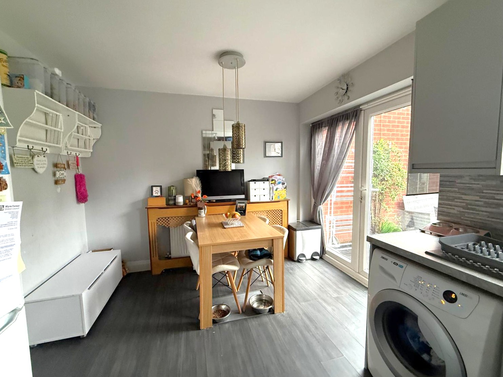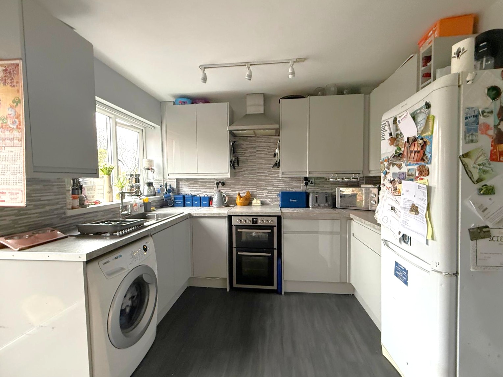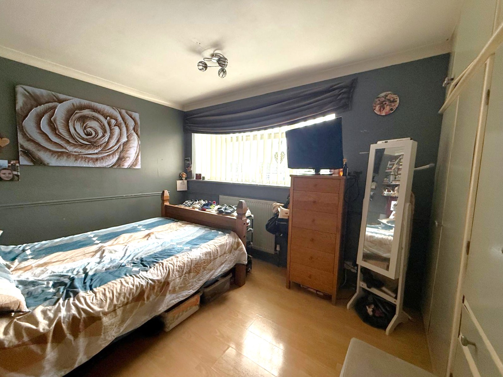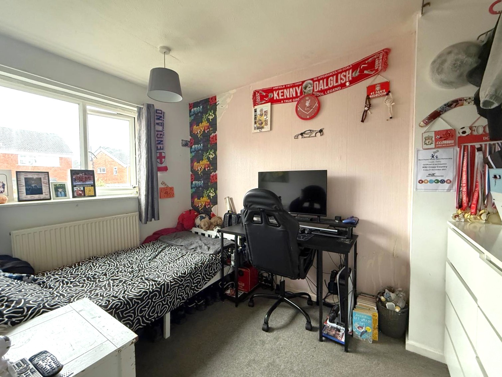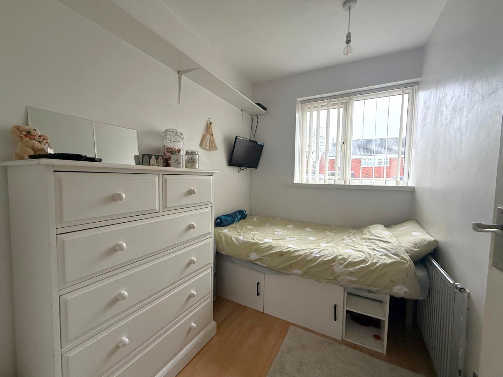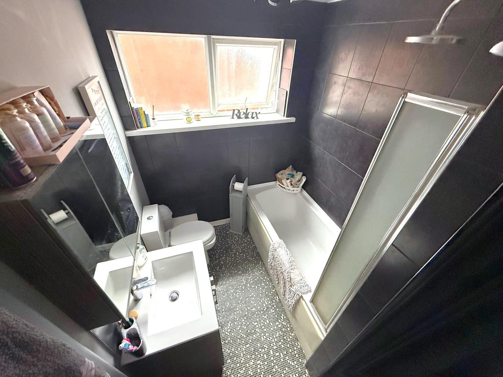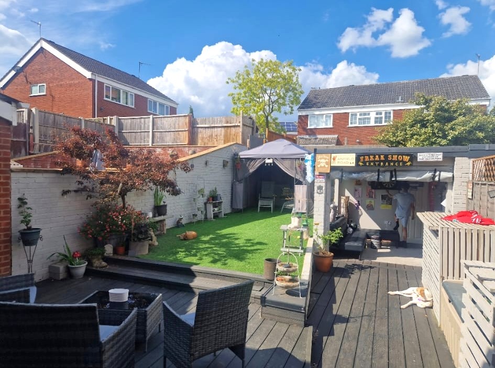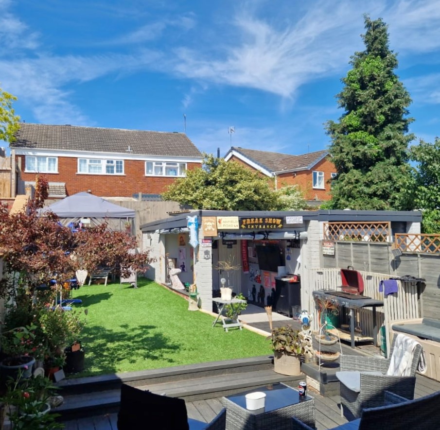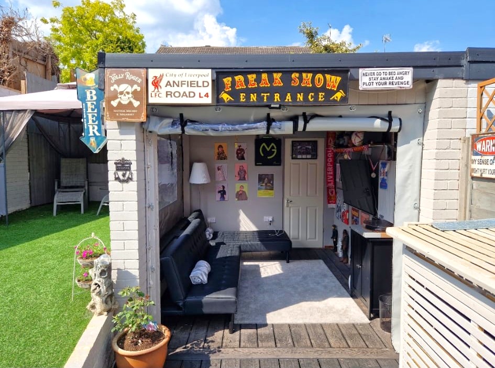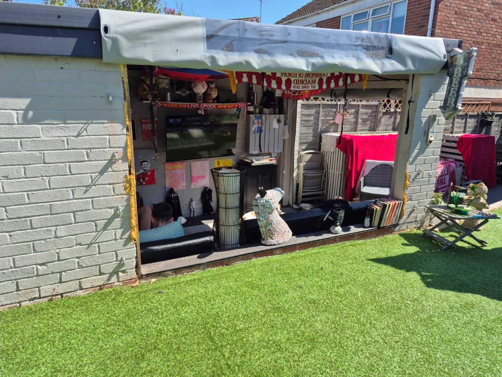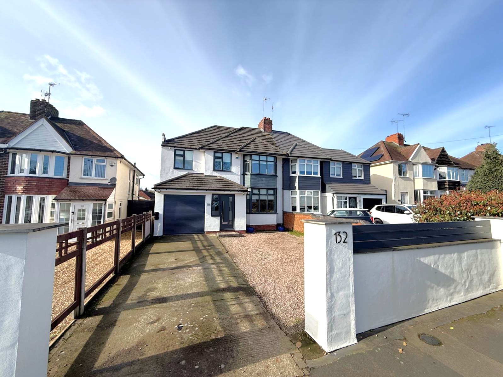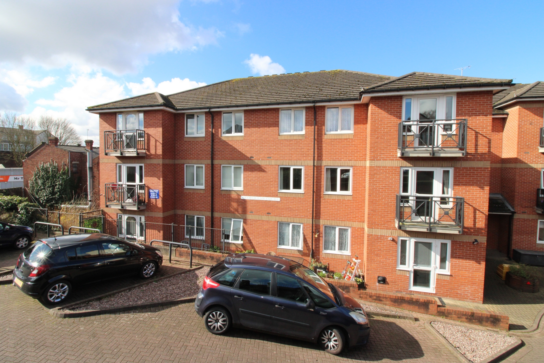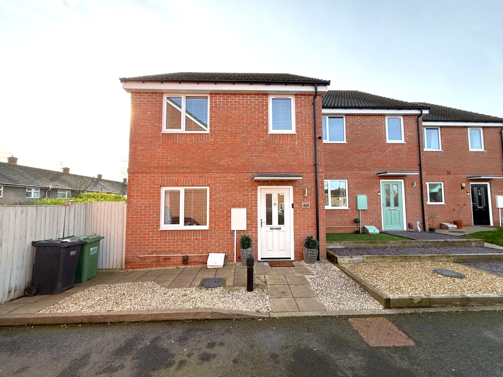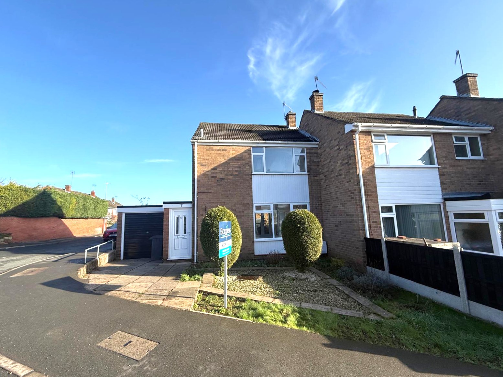Semi-detached House for sale
Puxton Drive, Kidderminster, DY11.
Bagleys are pleased to present this three bedroom simi-detached house to the market. The property benefits from porch, living room, dining kitchen, three bedrooms, family bathroom, landscaped, low-maintenance rear garden with outdoor living area and driveway with EV charging point. EPC and floorplan ordered.
Bagleys are pleased to present this three bedroom simi-detached house to the market. The property benefits from porch, living room, dining kitchen, three bedrooms, family bathroom, landscaped, low-maintenance rear garden with outdoor living area and driveway with EV charging point. EPC and floorplan ordered.Entrance Porch: 1.17m x 1.37m (3'10" x 4'6"), Ceiling light point, door to living room and UPVC double glazed window to the front. Cupboard houses, the utility meters and fuse board.
Living Room: 5.04m x 4.04m (16'6" x 13'3"), Ceiling light point. Gas centrally heated radiator. Door to kitchen diner. UPVC bay window to the front elevation, and stairs rise to the first floor.
Kitchen Diner: 3.99m x 3.24m (13'1" x 10'8"), Fitted with a range of wall and base units with complementary work surfaces over. Inset 1.5 bowl composite sink. Space for a gas cooker, an automatic washing machine and tall fridge freezer. Extraction hood over. Two ceiling light points, gas centrally heated radiator, UPVC French doors and window to the rear elevation, tiled splashbacks.
First Floor Landing: Doors to three bedrooms and family bathroom. Loft access hatch and ceiling light point.
Bedroom One: 3.93m x 2.67m (12'11" x 8'9"), UPVC window to the front elevation, ceiling light point and gas central heating radiator. Built in wardrobes.
Bedroom Two: 3.23m x 2.14m (10'7" x 7'0"), UPVC window to rear elevation, ceiling light point and gas centrally heated radiator.
Bedroom Three: 2.45m x 1.80m (8'0" x 5'11"), UPVC window to rear elevation, ceiling light point and gas centrally heated radiator.
Bathroom: 2.18m x 1.80m (7'2" x 5'11"), White suit comprising panelled bath with shower over, pedestal sink and low level WC. UPVC obscured window to the side elevation, ceiling light point and gas central heating radiator.
Externally: Off road parking to the front elevation with EV charging point, side access gate leads to the recently landscaped, low-maintenance garden with had decking seating area, AstroTurf and outdoor covered living space with electrics and additional storage.
£250,000
Bedrooms
3
Bathrooms
1
Living rooms
1
Parking
Unknown
Enquire about this property.
2 bedroom retirement property for sale.
£60,000
2
1
1
