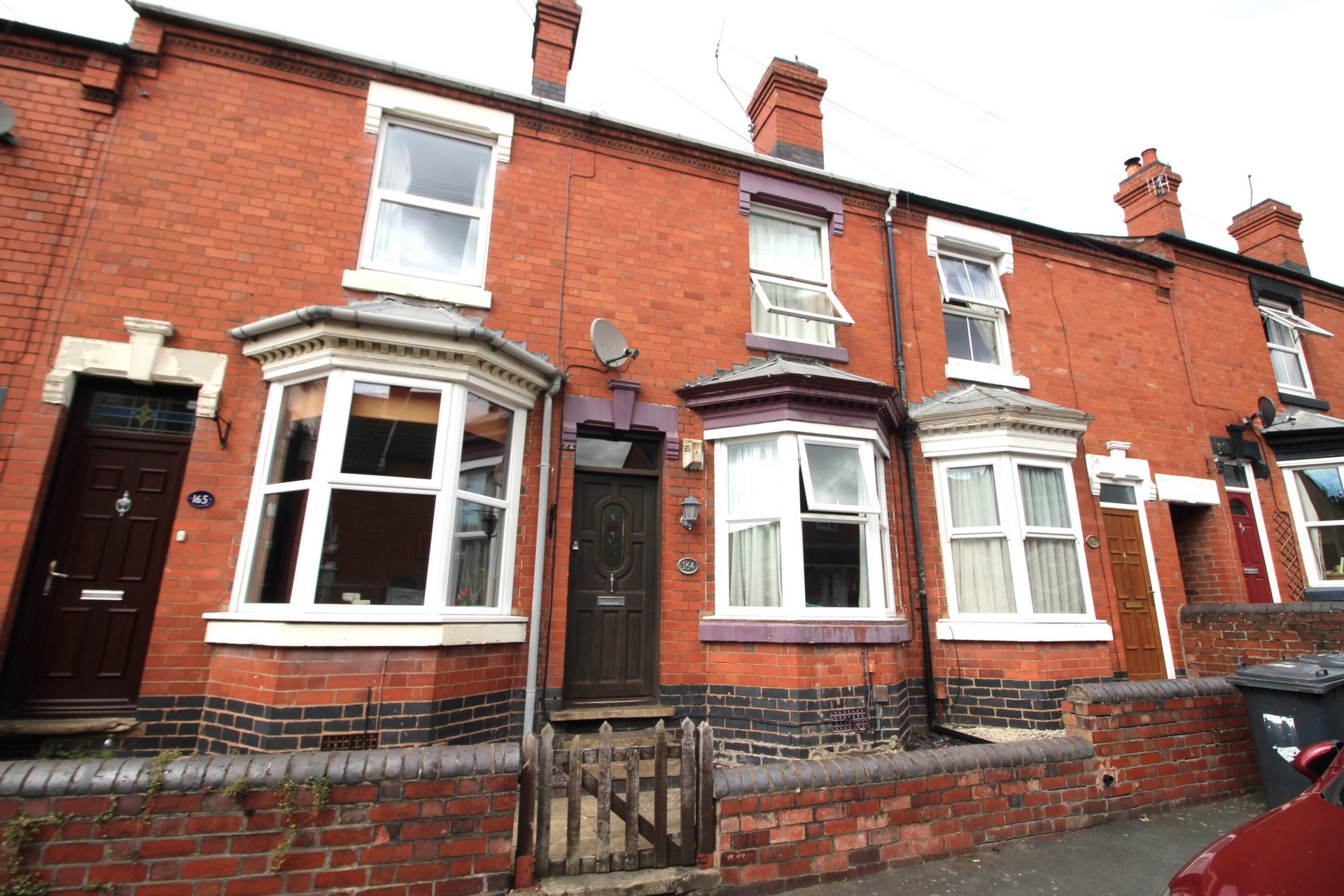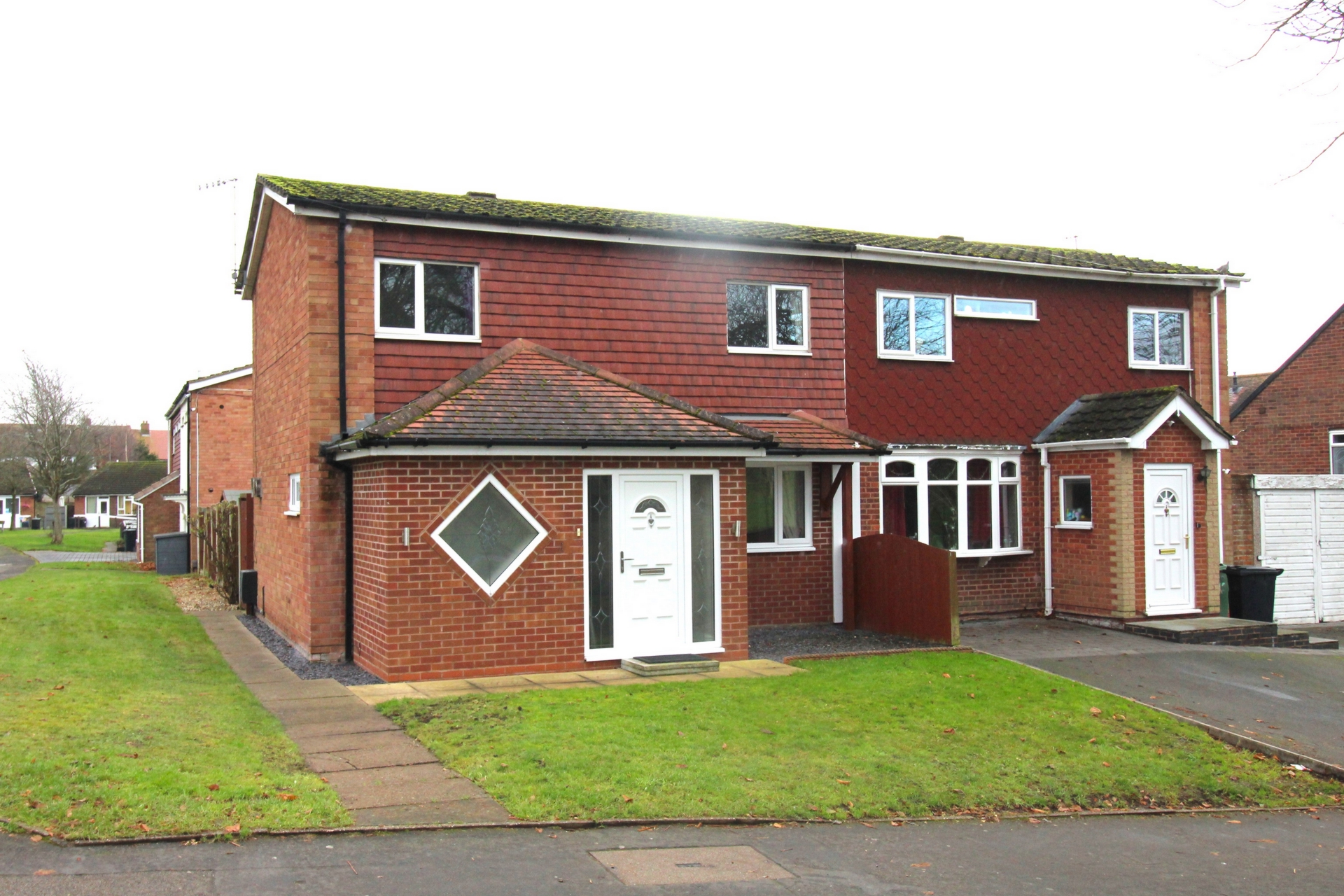Apartment for sale
Ray Mercer Way, Kidderminster, DY10.
Bagleys are pleased to present this lovely two bedroomed third floor apartment that offers spacious accommodation to include an open plan lounge with Juliette balcony and a good size kitchen, two double bedrooms with the main bedroom having fitted wardrobes and an en-suite shower room, a spacious hallway with two storage cupboards and a well-equipped bathroom. Outside and directly to the front there is an allocated parking space. Close to Kidderminster train station. Offered with vacant possession. EPC C.
Bagleys are pleased to present this lovely two bedroomed third floor apartment that offers spacious accommodation to include an open plan lounge with Juliette balcony and a good size kitchen, two double bedrooms with the main bedroom having fitted wardrobes and an en-suite shower room, a spacious hallway with two storage cupboards and a well-equipped bathroom. Outside and directly to the front there is an allocated parking space. Close to Kidderminster train station. Offered with vacant possession. EPC C.Entrance Hallway: Entrance Hallway
Door to the side this is an L shaped hallway with two double storage cupboards.
Open Plan Living: 24'1" x 10'5" (7.34m x 3.18m), To the kitchen there is a window to the front and fitted with a range of wall and base units with work surface above, stainless steel sink and drainer, four ring gas hob, electric oven and extractor above, space for a fridge and plumbing for a washing machine.
To the lounge there is a Juliette balcony with French doors to the rear that allows a good level of privacy.
Bedroom One: 16'0" x 9'0" (4.88m x 2.74m), Window to the rear and a built-in double wardrobe. Door to en-suite.
En-suite: 5'8" x 5'8" (1.73m x 1.73m), Fitted with a corner shower with glass siding doors, pedestal wash basin, low level WC and an extractor fan.
Bedroom Two: 16'2" x 7'2" (4.93m x 2.18m), Window to the rear allowing a good level of natural light.
Bathroom: 7'1" x 6'4" (2.16m x 1.93m), Bathroom
Fitted with a white suite and comprising of a panelled bath with tap fed shower above, low level WC, pedestal wash basin and extractor fan.
Allocated Parking: One car parking space directly to the front entrance.
Leasehold Information: There are 106 years remaining on the lease. Leasehold costs
Ground rent currently: £101.16 per six months
Service charges: £721.19 per six months
Sold STC
Bedrooms
2
Bathrooms
2
Living rooms
1
Parking
Off Street, Residents
Enquire about this property.
1 bedroom retirement property for sale.
£130,000
1
1
1
















