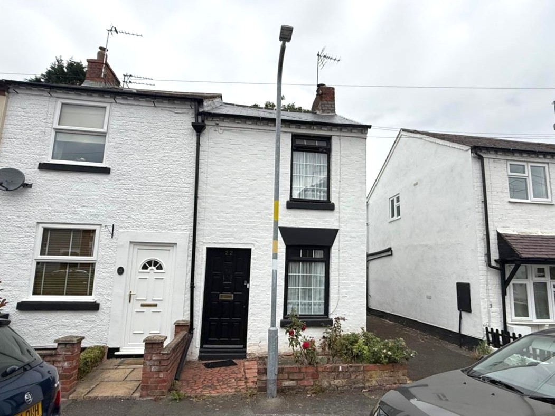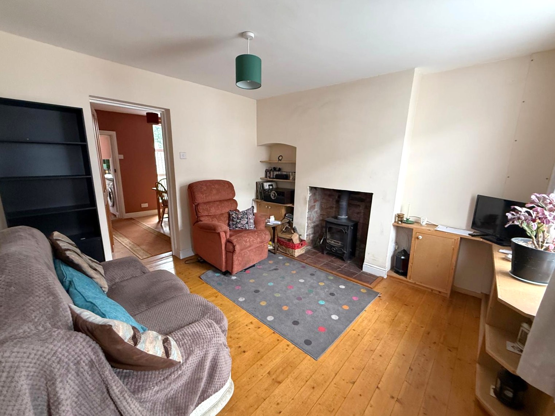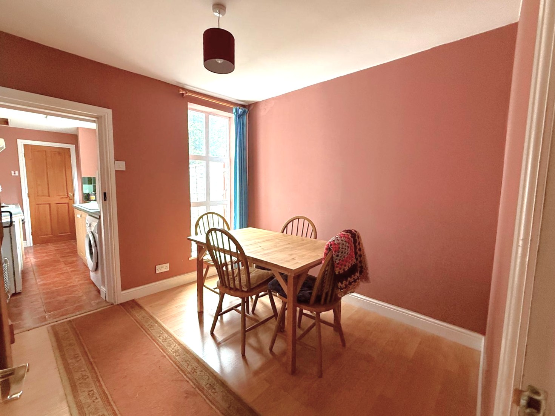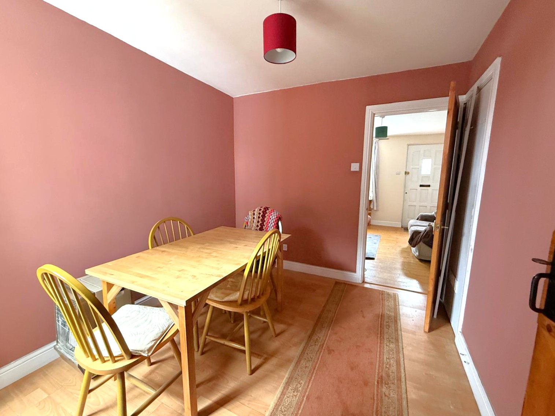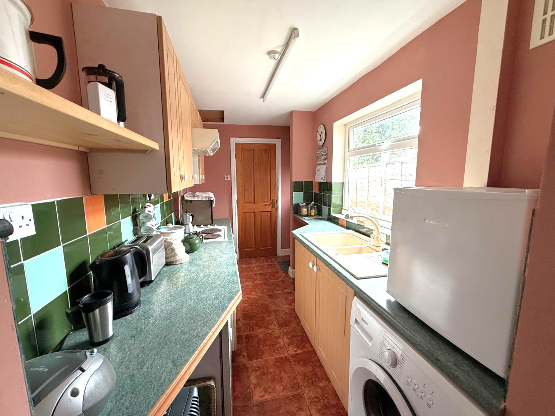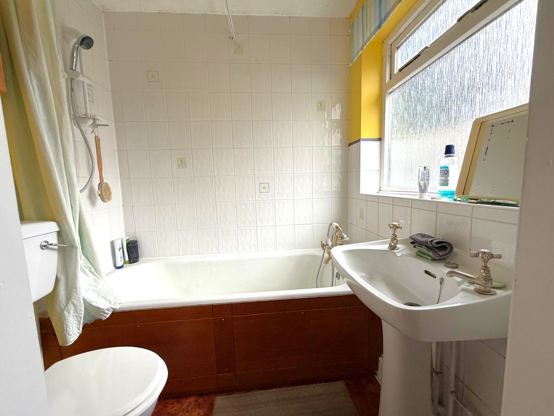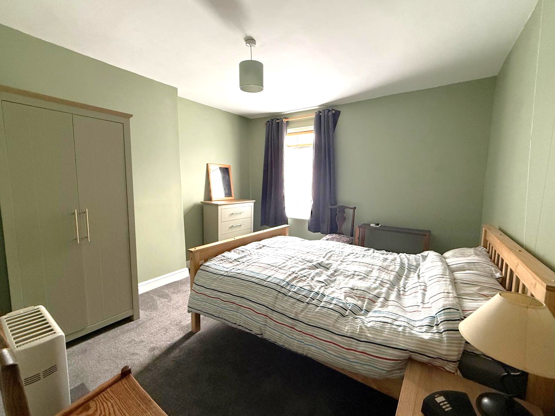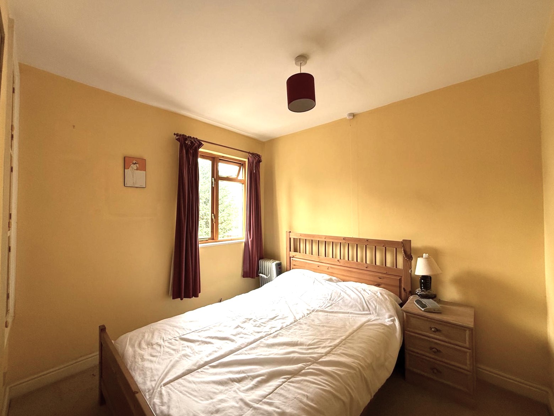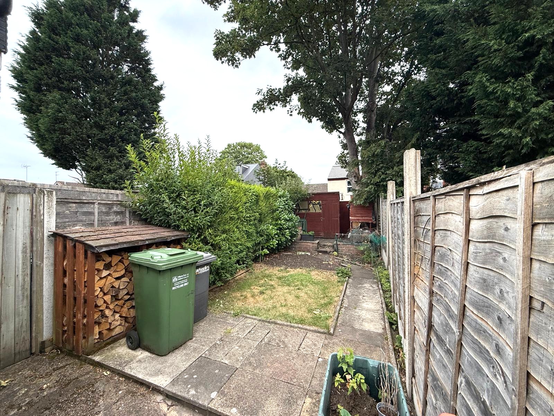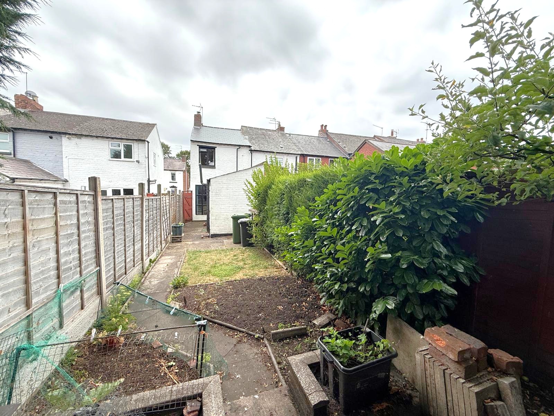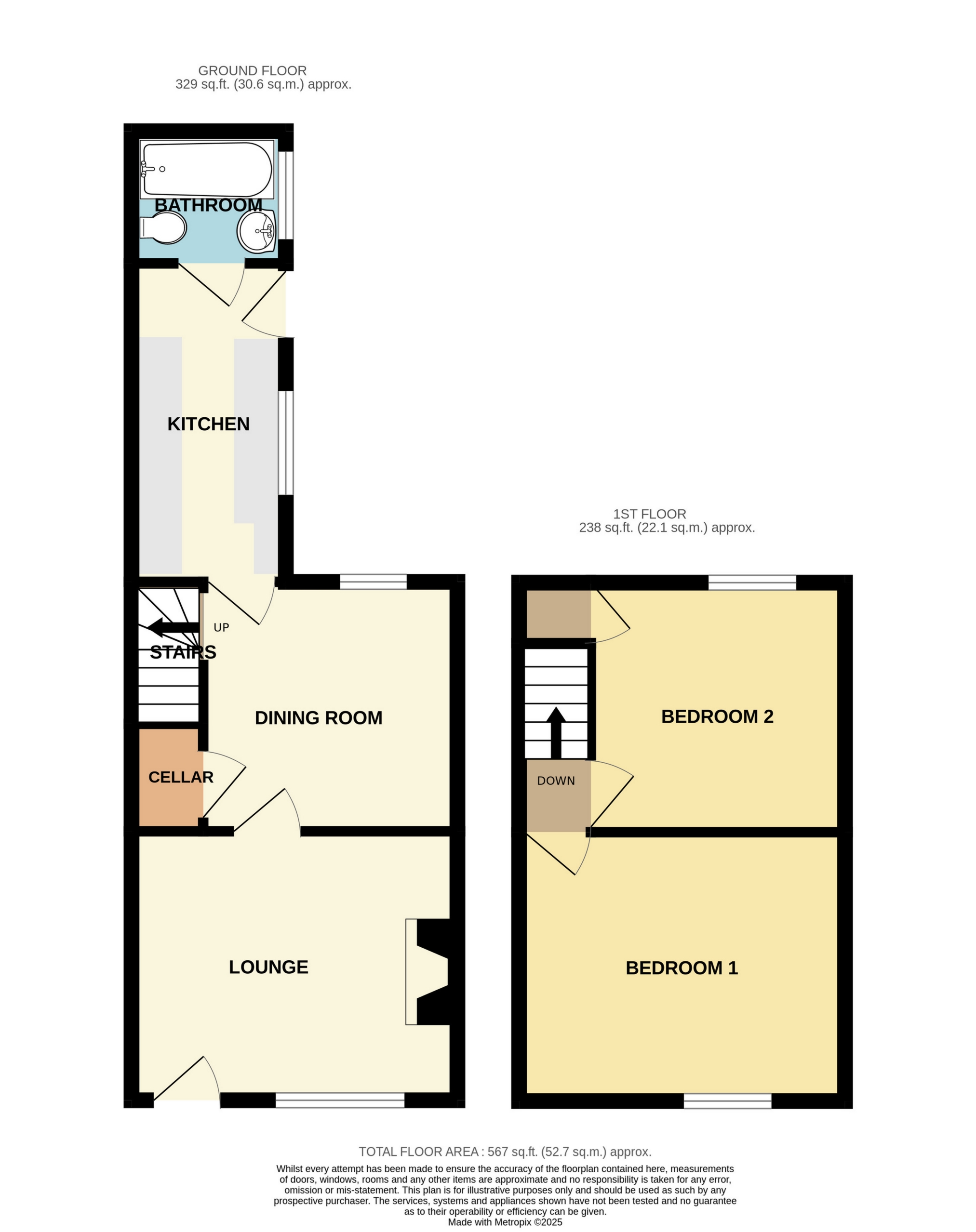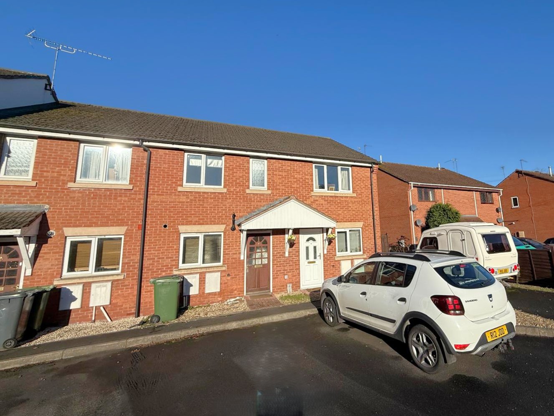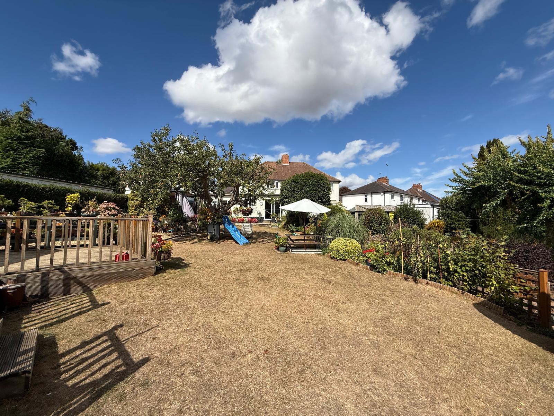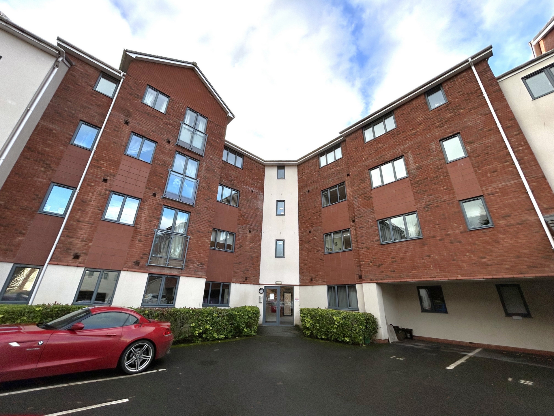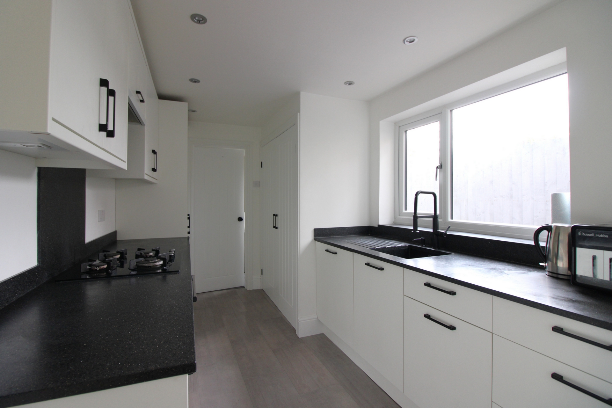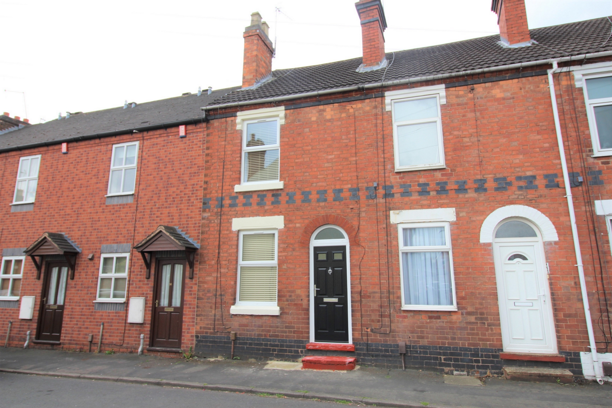House for sale
St Johns Street, Kidderminster, DY11.
Bagleys are pleased to present this two bedroom end terrace which is in need of some modernisation. The property benefits from two reception rooms, kitchen, bathroom, cellar, two bedrooms and enclosed rear garden.
Bagleys are pleased to present this two bedroom end terrace which is in need of some modernisation. The property benefits from two reception rooms, kitchen, bathroom, cellar, two bedrooms and enclosed rear garden.Reception Room One: 3.37m x 3.48m (11'1" x 11'5"), Wooden double glazed window and door to the front elevation, ceiling light point, log burner, door to living room room two, exposed wood floor with cupboard housing the electric meter and fuse board.
Reception Room Two: 2.86m x 2.62m (9'5" x 8'7"), Ceiling light point, wooden double glazed window to the rear elevation, door to kitchen and cellar. Stairs to the first floor landing.
Cellar: 2.86m x 2.62m (9'5" x 8'7")
Kitchen: 3.65m x 1.75m (11'12" x 5'9"), Fitted with a range of wall and base units with roll top work surfaces over. Built in electric oven and electric hob. Double glazed window to the side elevation, ceiling strip light. loft access hatch, one and a half bowl composite sink, space and plumbing for an automatic washing machine. Door to bathroom and a stable door to the rear garden.
Bathroom: 1.55m x 1.94m (5'1" x 6'4"), Three piece white suite comprising of panelled bath, low-level WC, and pedestal wash hand basin. Wooden double glazed, obscured window to the side elevation and ceiling light point. Triton electric shower over the bath and an electric towel rail.
Landing: Ceiling light point, loft access hatch, and doors to two bedrooms.
Bedroom One: 3.36m x 3.46m (11'0" x 11'4"), Ceiling light point and wooden double glazed window to the front elevation.
Bedroom Two: Ceiling light point, wooden double glazed window to the rear elevation and storage cupboards over the stairs.
Externally: Walled, planted fore garden with path to front door. Enclosed rear garden with side access gate and garden shed.
Sold STC
Bedrooms
2
Bathrooms
1
Living rooms
2
Parking
Unknown
