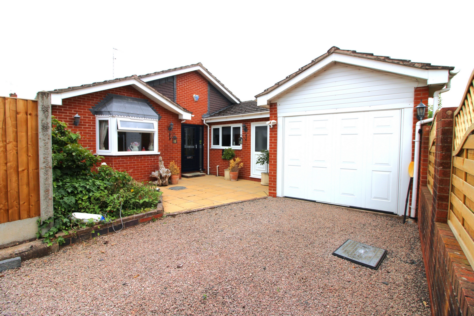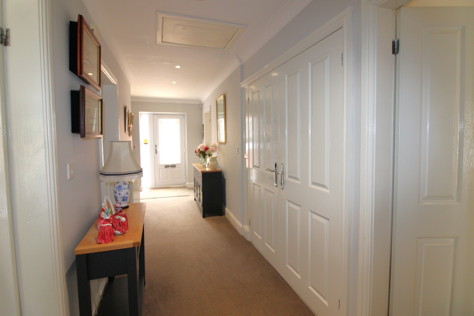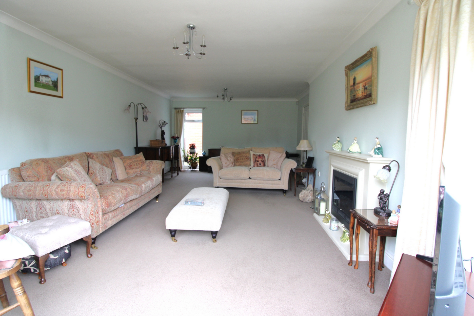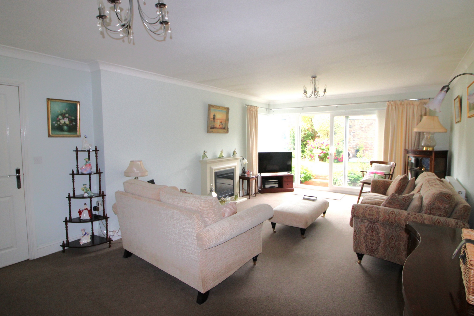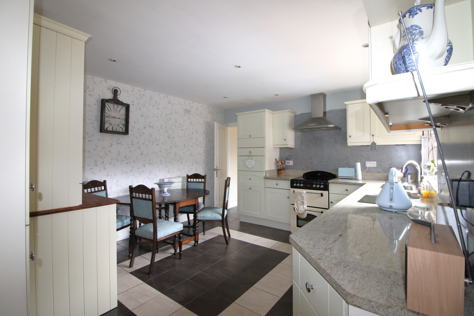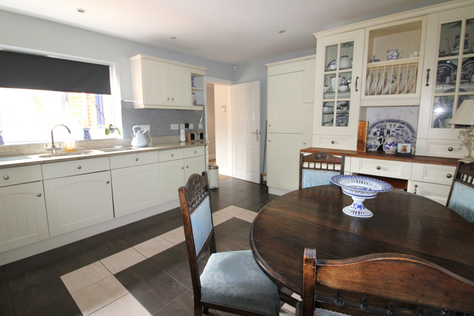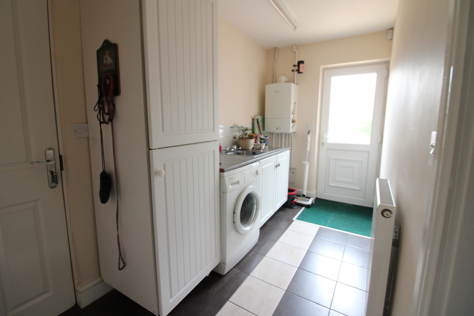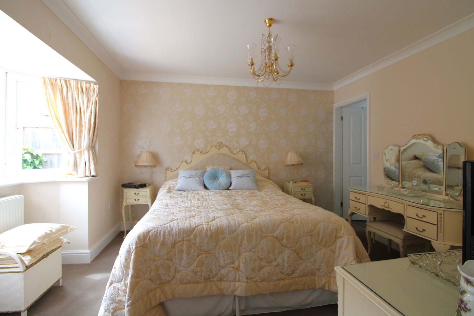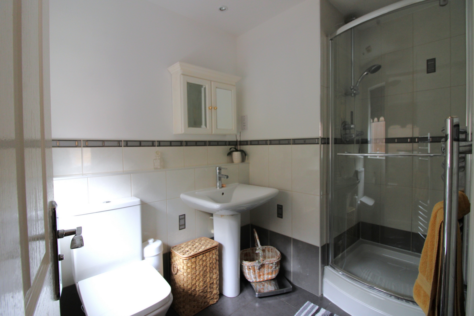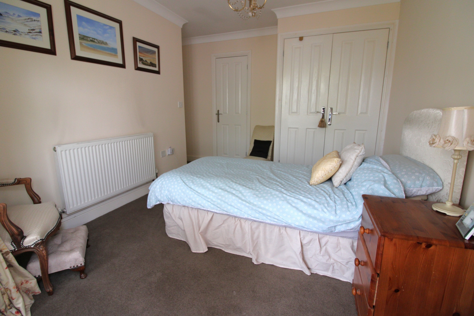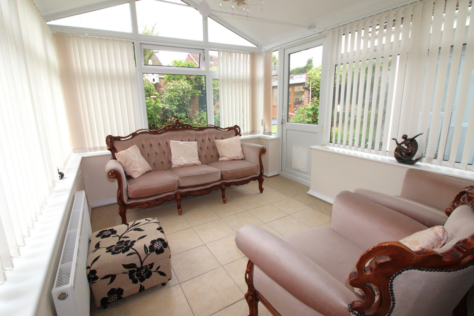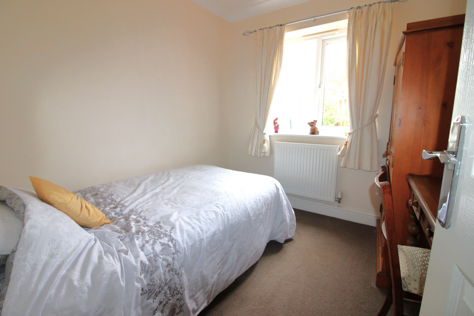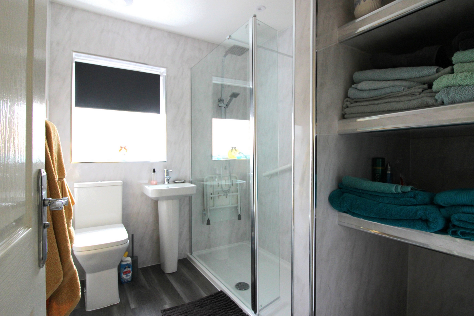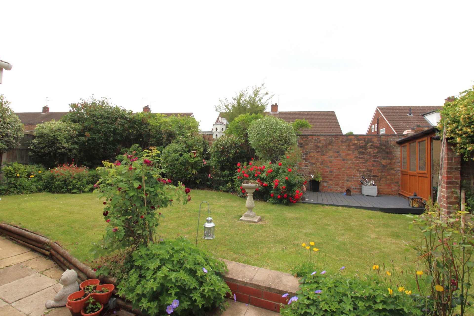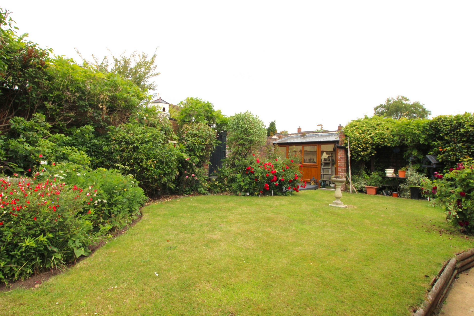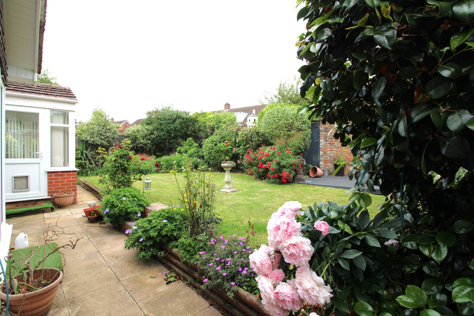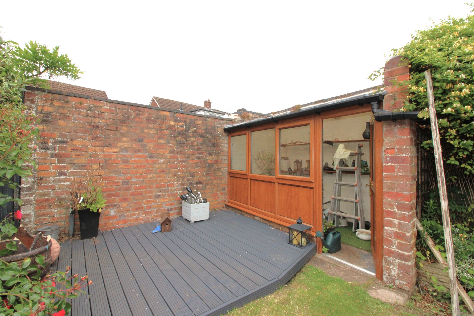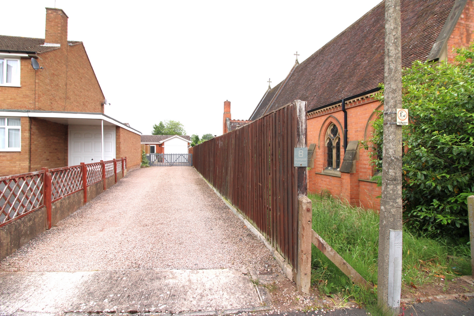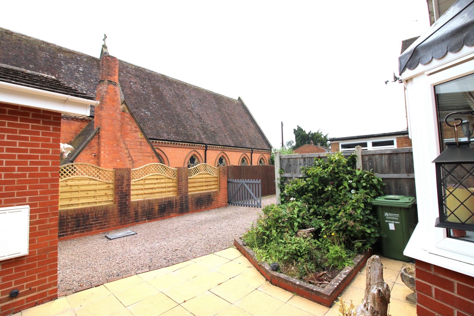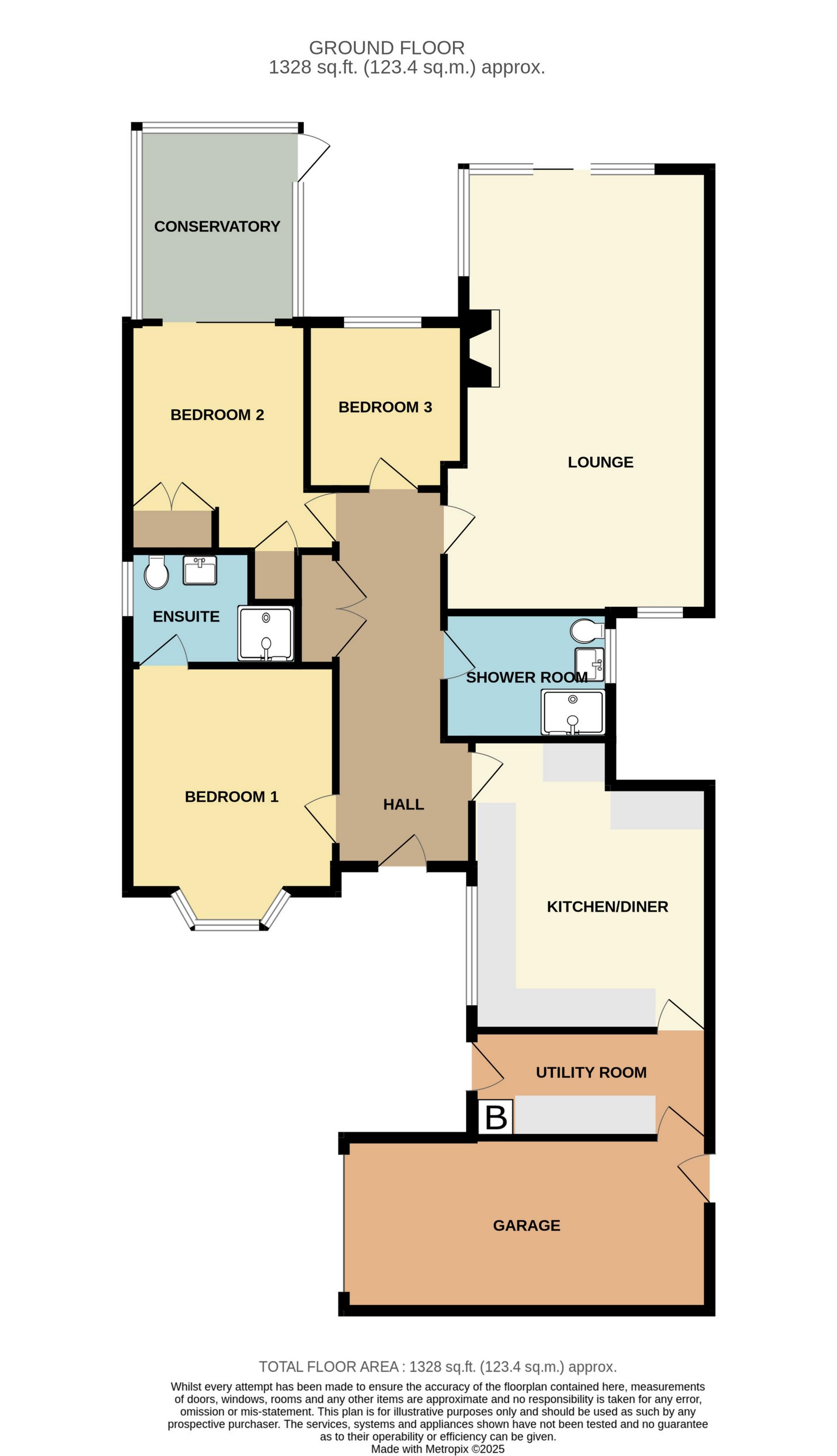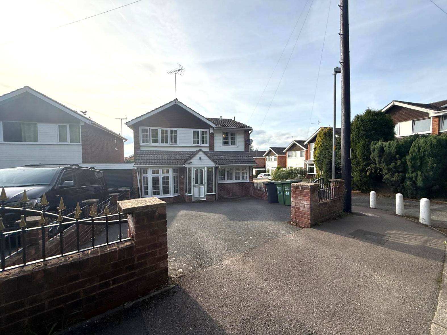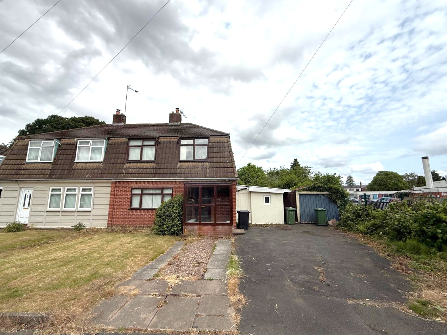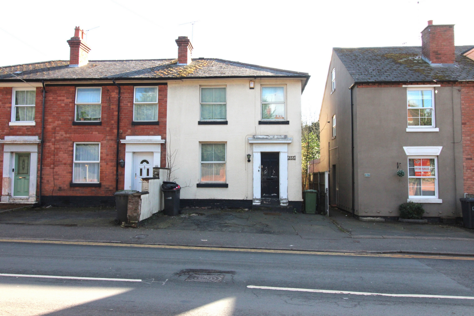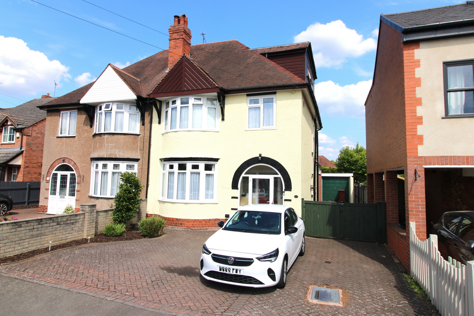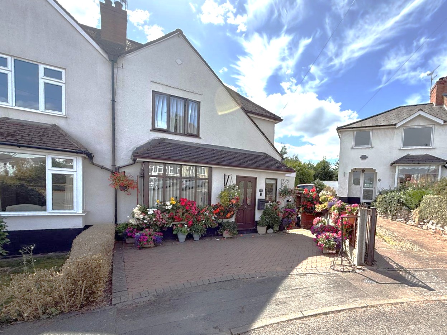Bungalow for sale
Sunnyside Bungalow, Sunnyside Gardens, Kidderminster, DY11.
Bagleys are very pleased to present this three bedroom detached bungalow which is nestled away in a cul-de-sac behind St Barnabas Church. The bungalow is deceptive and benefits from large driveway, entrance hallway, breakfast kitchen, lounge diner, conservatory, utility room, master bedroom with en-suite, two further bedrooms, main shower room, attached single garage with electric up and over door and a private well established garden. The property is being offered with no upwards chain and vacant possession. EPC C73.
Bagleys are very pleased to present this three bedroom detached bungalow which is nestled away in a cul-de-sac behind St Barnabas Church. The bungalow is deceptive and benefits from large driveway, entrance hallway, breakfast kitchen, lounge diner, conservatory, utility room, master bedroom with en-suite, two further bedrooms, main shower room, attached single garage with electric up and over door and a private well established garden. The property is being offered with no upwards chain and vacant possession. EPC C73.Entrance Hallway: Doors to lounge diner, breakfast kitchen, three bedrooms and shower room. Recessed ceiling spotlights, gas central heated radiator, loft access hatch, double doors to cloaks storage doors alarm control panel
Lounge Diner: 6.92m x 4.11m (22'8" x 13'6"), UPVC sliding patio doors to the rear elevation. UPVC double glazed windows to the side and front elevations, two ceiling light points, electric fire with mantle and surround and two gas central heating radiators.
Breakfast Kitchen: 4.55m x 3.67m (14'11" x 12'0"), Fitted with a range of wall and base units with granite/marble work surfaces over. Inset stainless steel, sink with mixer tap. UPVC window to the front elevation, recessed ceiling spotlights. Built in fridge, freezer and dishwasher. Gas central heating radiator, door to utility room.
Utility Room: 3.70m x 1.66m (12'2" x 5'5"), UPVC double glazed door to the front elevation, wall mounted Worcester combination boiler, stainless steel sink with drainer. Space and plumbing for an automatic washing machine, gas central heating radiator, ceiling strip light point and personnel door to garage.
Bedroom One: 4.30m x 3.42m (14'1" x 11'3") into bay, UPVC walk in bay window to the front elevation, ceiling light point, gas central heating radiator and door to en suite.
En-suite: 2.69m x 1.79m (8'10" x 5'10") max, White suite comprising of shower enclosure with mains shower and glazed screen door, pedestal sink and low level WC. UPVC obscured double glazed window to the side elevation, recessed ceiling spotlight points, extraction fan and gas centrally heated towel rail.
Bedroom Two: 2.81m x 3.58m (9'3" x 11'9"), Built in wardrobes, ceiling light point, gas centrally heated radiator and UPVC patio doors to the conservatory.
Conservatory: 2.53m x 3.05m (8'4" x 10'0"), UPVC double glazed windows to three elevations, solid insullated roof, gas centally heated radiator, ceiling light point, and wall lightpoint. UPVC door to the rear garden.
Bedroom Three: 2.59m x 2.43m (8'6" x 7'12"), UPVC double glazed window to the rear elevation, ceiling light point and gas central heating radiator.
Shower Room: 3.60m x 2.41m (11'10" x 7'11"), Recently updated white suite comprising of walk in shower enclosure with mains shower, pedestal sink and low-level WC. Built in shelving. UPVC obscured double glazed window to the side elevation, recessed ceiling spot lights and gas centrally heated towel rail.
Garage: 5.73m x 2.70m (18'10" x 8'10"), Electric up and over door to the front elevation, ceiling strip light point, utility meters, fuse board, personnel door into utility and UPVC double glazed door to the rear garden.
Externally: To the front of the property is a long driveway with side access gate to the rear garden. The rear garden is maturely planted with fenced and walled boundaries. There are decking and patio areas with a brick built potting shed/garden room. Path leads to personnel door to garage. Rear access gate.
Sold STC
Bedrooms
3
Bathrooms
2
Living rooms
2
Parking
Garage, Off Street
Enquire about this property.
4 bedroom semi-detached house for sale.
£349,950
4
2
2
