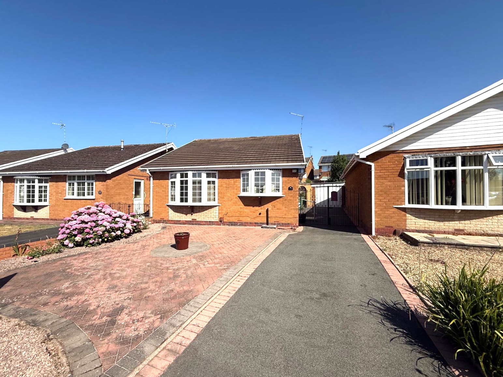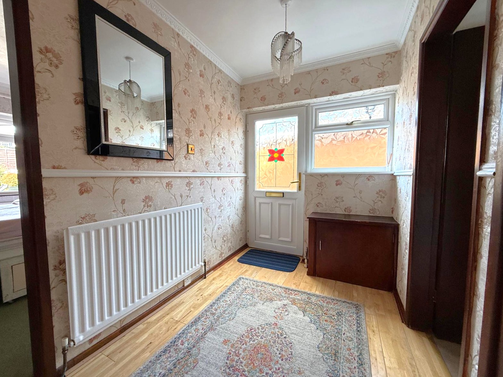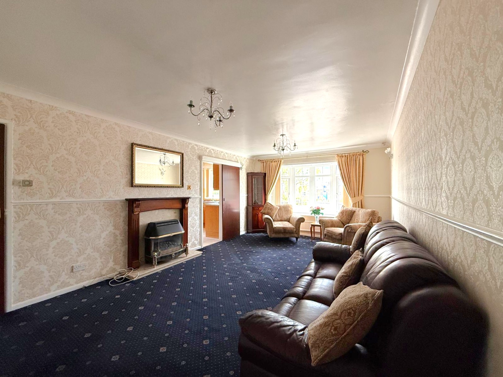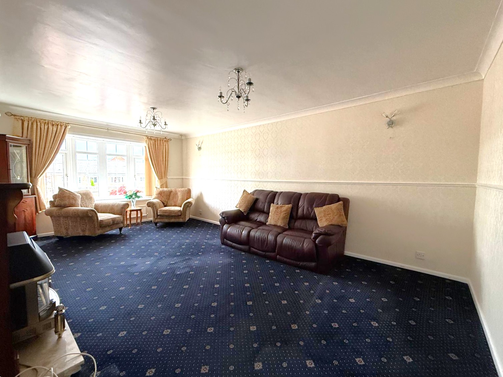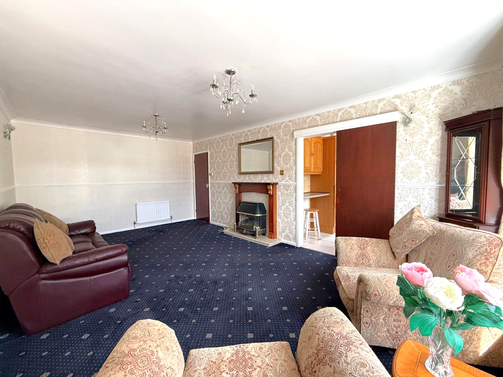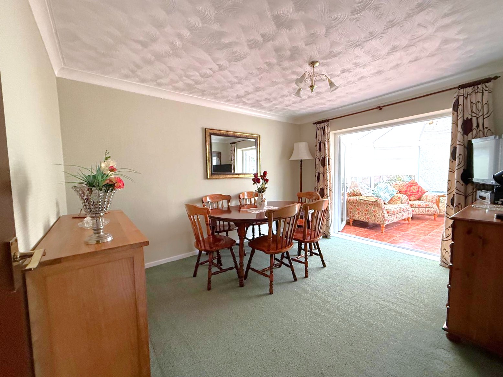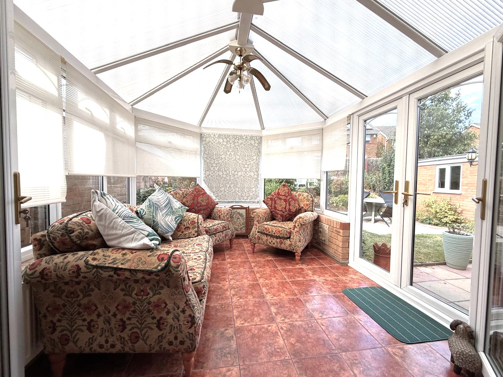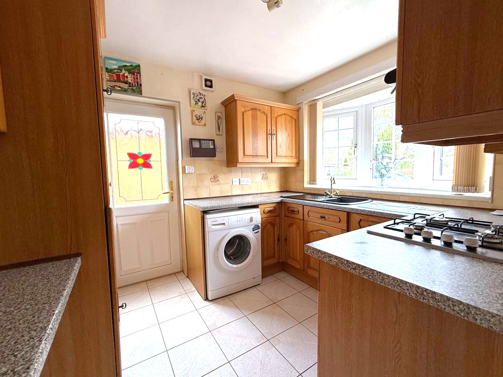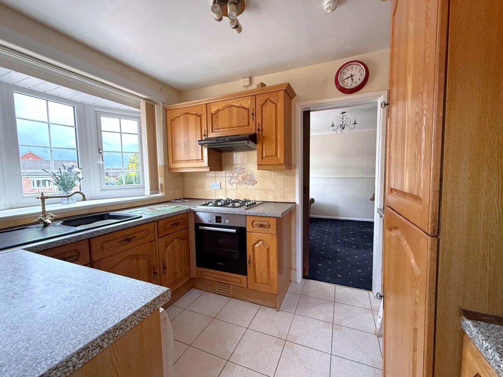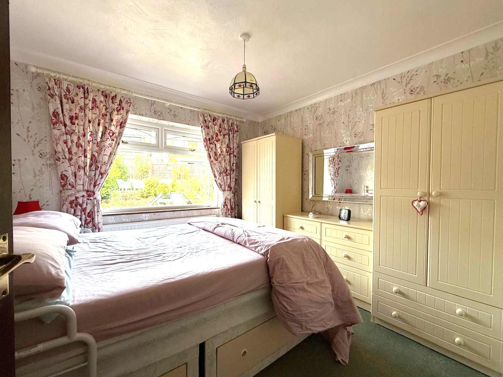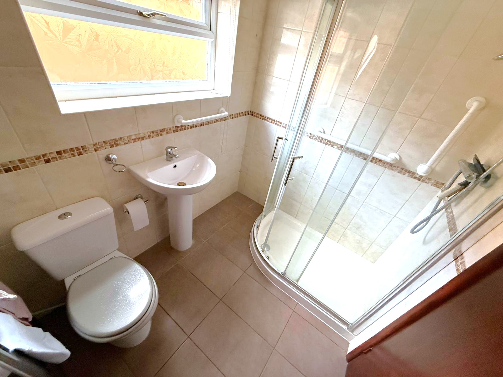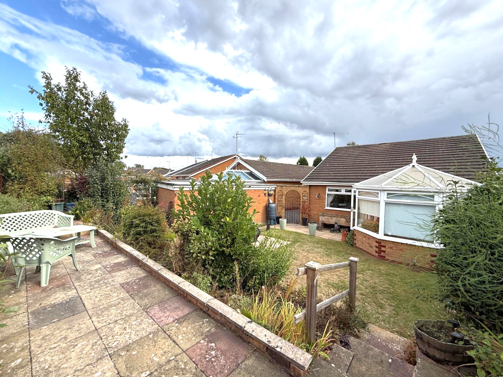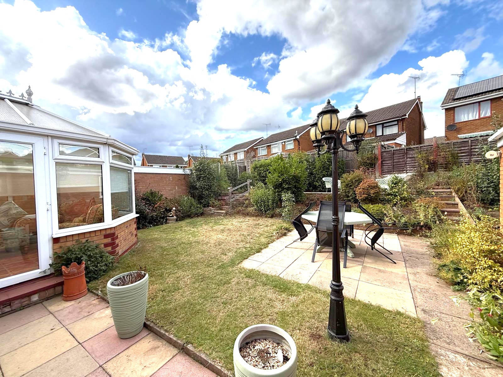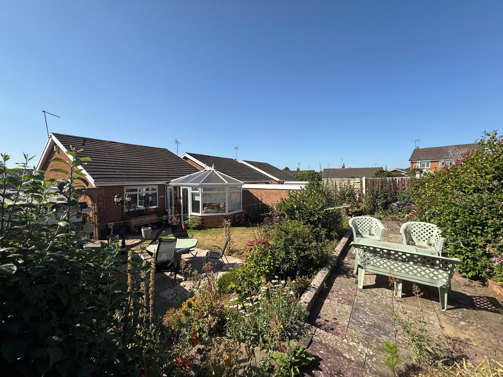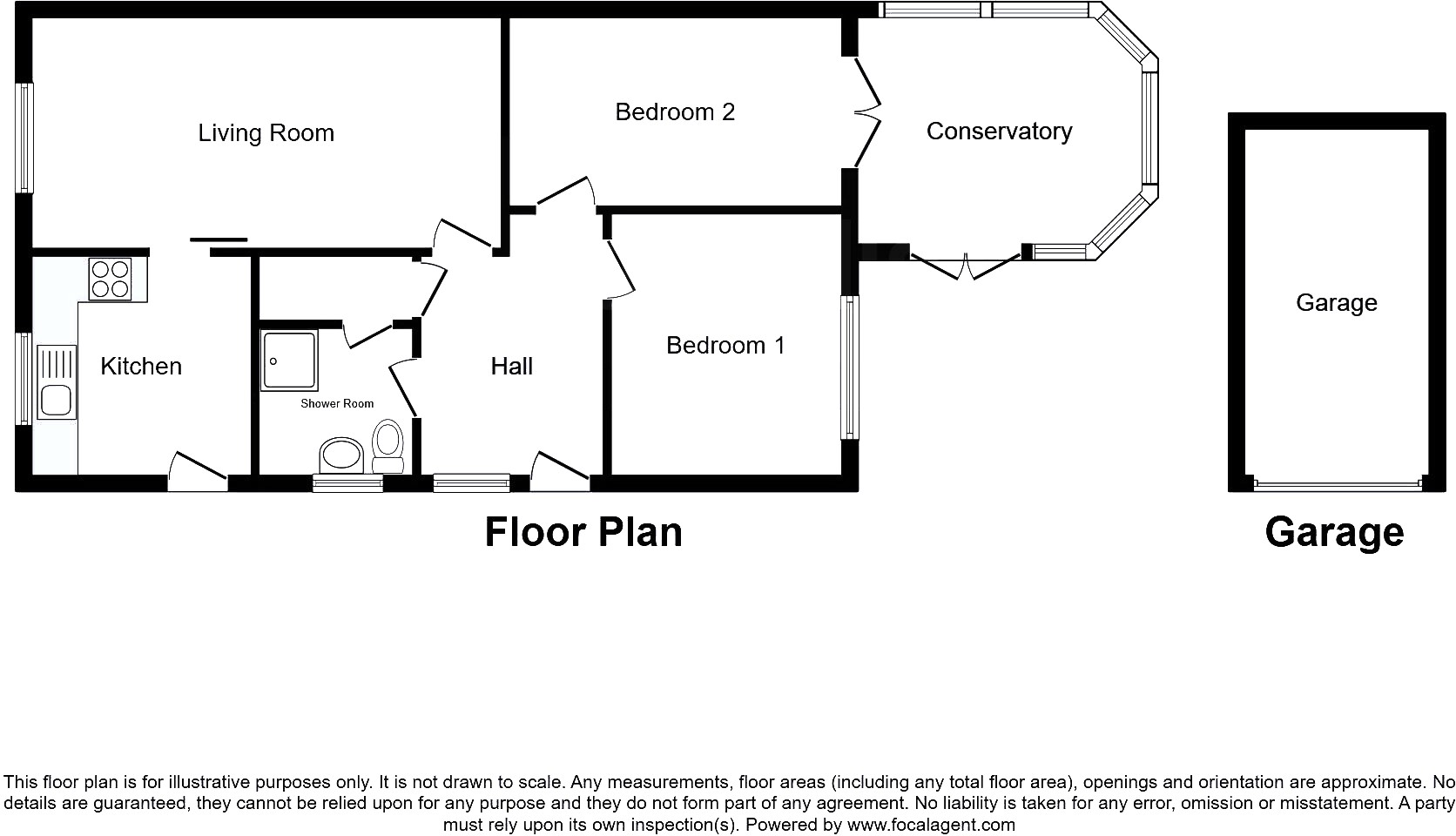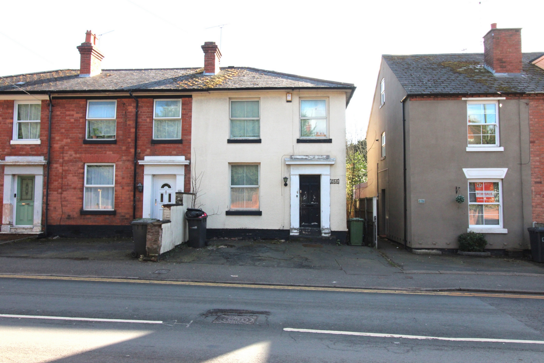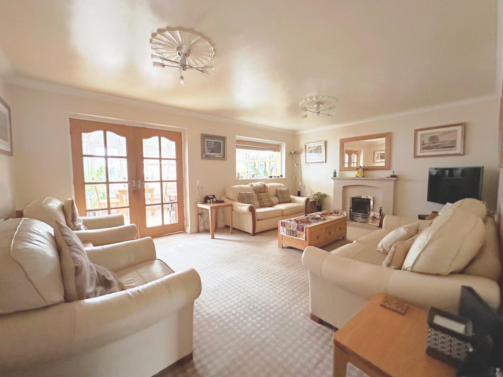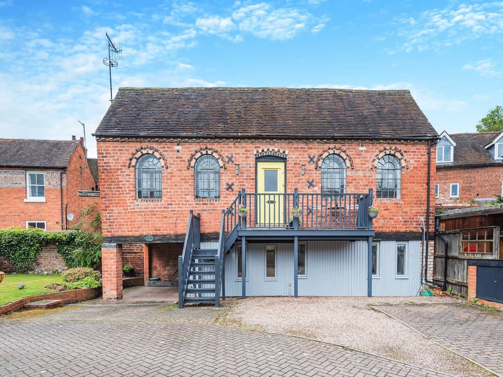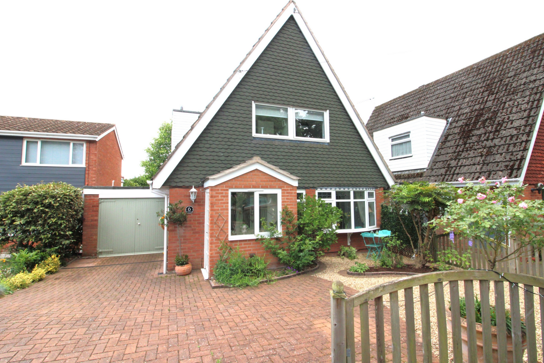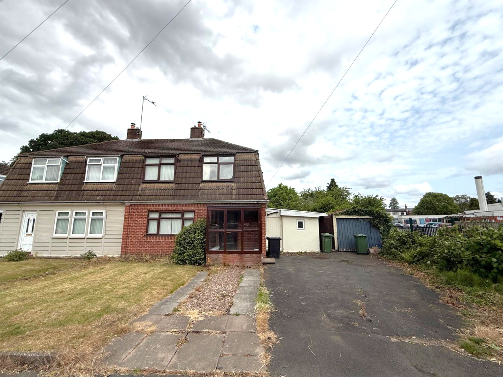Bungalow for sale
Tennyson Way, Kidderminster, DY10.
Bagleys are pleased to present this two-bedroom detached bungalow to the market which is situated within the Offmore Estate on the Birmingham side of town close to amenities. The property benefits from entrance hallway, lounge diner, kitchen, two bedrooms, shower room, conservatory, gardens, driveway and garage. NO UPWARDS CHAIN. EPC E54
Bagleys are pleased to present this two-bedroom detached bungalow to the market which is situated within the Offmore Estate on the Birmingham side of town close to amenities. The property benefits from entrance hallway, lounge diner, kitchen, two bedrooms, shower room, conservatory, gardens, driveway and garage. NO UPWARDS CHAIN. EPC E54Entrance Hallway: Door and window to side elevation, wood effect floor, panelled radiator, ceiling light point, storage cupboard, doors onto lounge, shower room, and two bedrooms.
Lounge Diner: 6.10m x 3.63m (20'0" x 11'11"), Spacious lounge having double glazed bow bay window to front, fitted carpet, gas fire point with surround, panelled radiator, ceiling light point, sliding door onto kitchen.
Kitchen: 9'4" x 8'2" (2.84m x 2.49m), Double glazed bow bay window to front, having a range of wall and base units, integrated gas hob with cooker beneath and cooker hood above, space for washing machine and fridge/ freezer, part tiled walls, door to side, ceiling light point.
Shower Room: A well maintained shower room having frosted double glazed window to side, shower cubicle, low flush W/C, wash hand basin, part tiled walls and floor, ceiling light point.
Bedroom One: 9'11" x 9'9" (3.02m x 2.97m), Having double glazed window to rear, fitted carpet, panelled radiator, ceiling light point.
Bedroom Two: 12'11" x 10'2" (3.94m x 3.10m), Currently used as a dining room. Second bedroom which offers a versatile space dependant on your needs. Currently used as a dining room. Having fitted carpet, panelled radiator, ceiling light point, double glazed french doors onto conservatory.
Conservatory: 11'9" x 9'2" (3.58m x 2.79m), A spacious conservatory which offers ample space having double glazed window and door onto garden, tiled floor, ceiling light point.
Garage: 19'0" x 8'5" (5.79m x 2.57m), Offering secure parking and additional storage space.
Externally: Set back from the roadside behind a low maintenance block paved front garden, a tandem driveway to the side leads down to the garage. Main entrance located to the side of the property.
Having patio area which offers a ideal space for table and chairs, lawn with flower boarder, steps up at rear onto additional sitting area.
£279,950
Bedrooms
2
Bathrooms
1
Living rooms
2
Parking
Unknown
