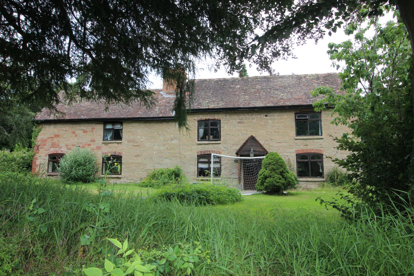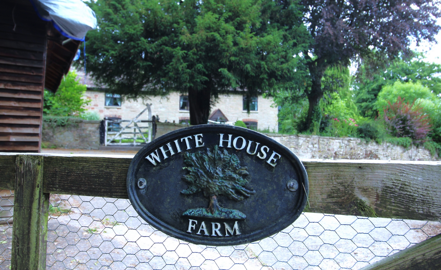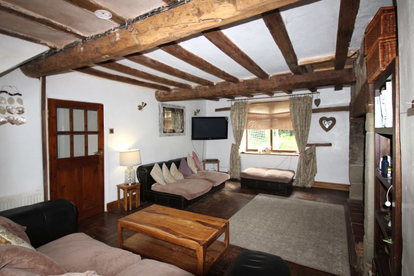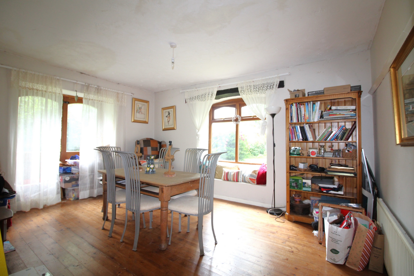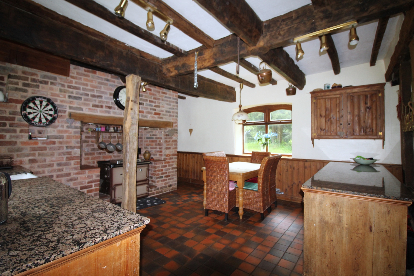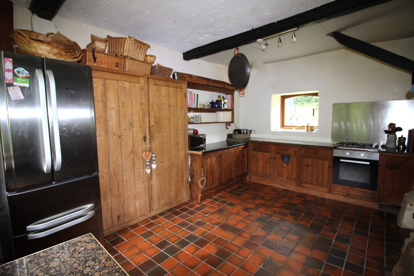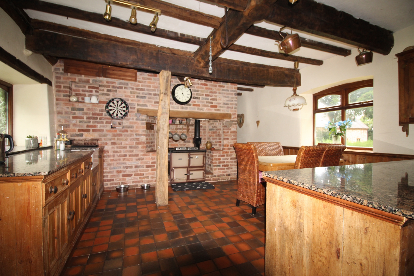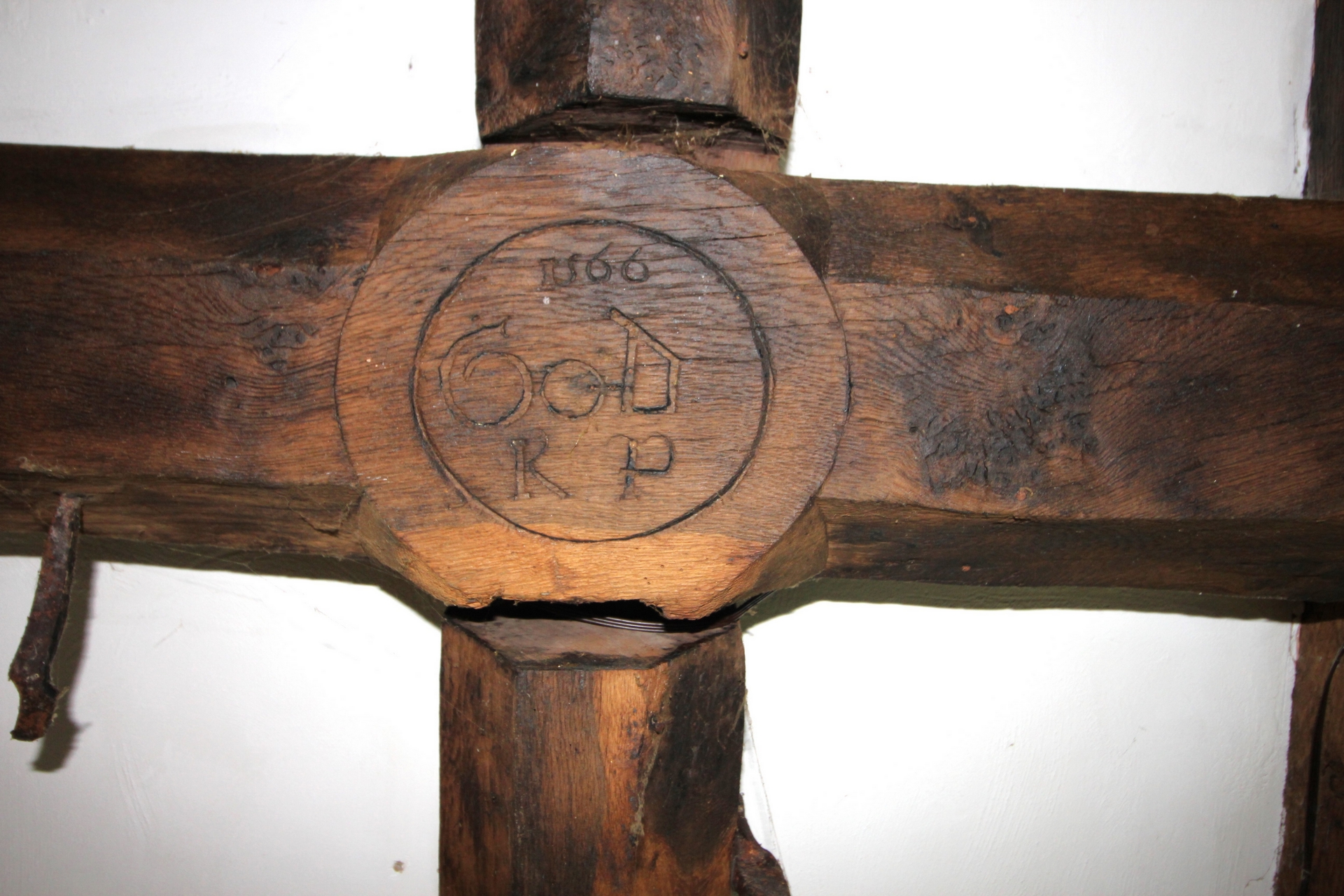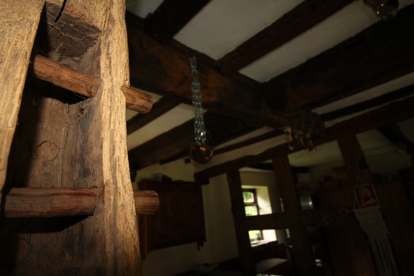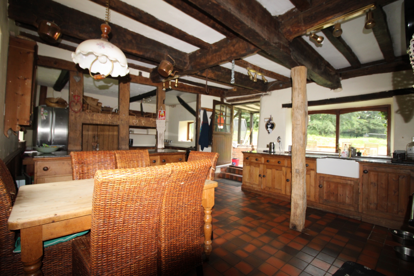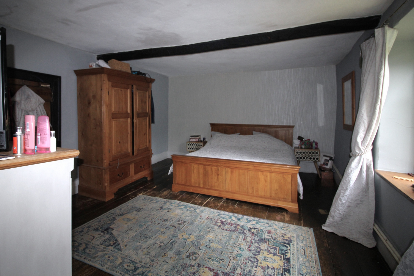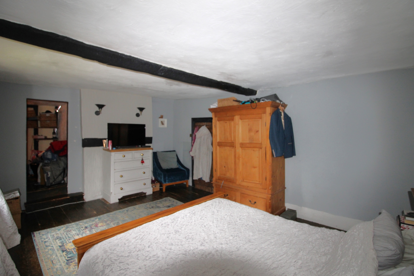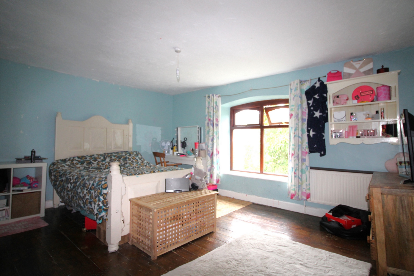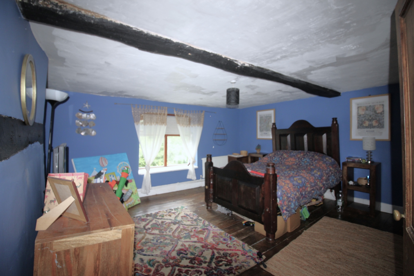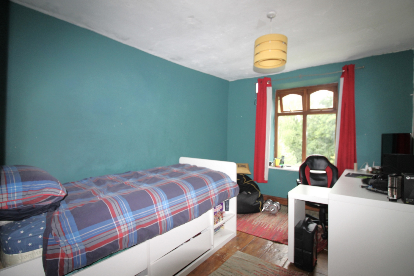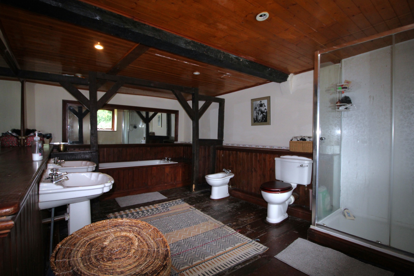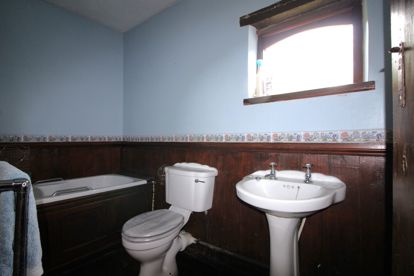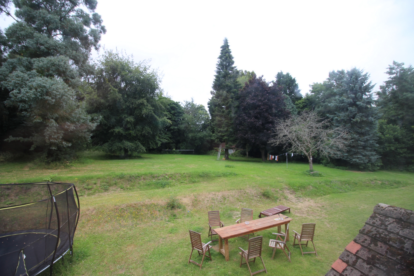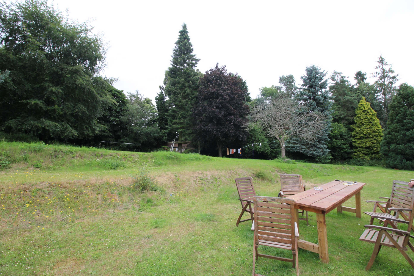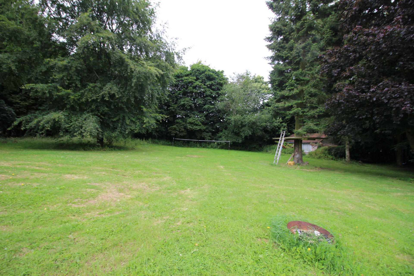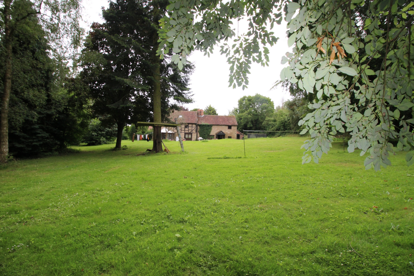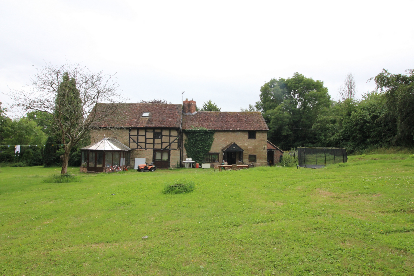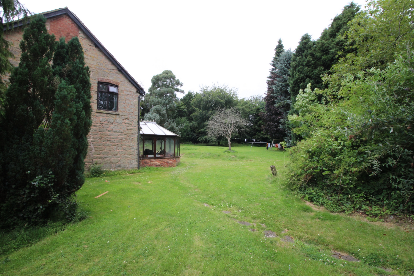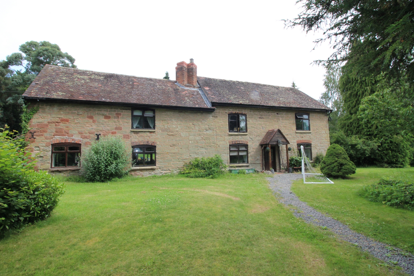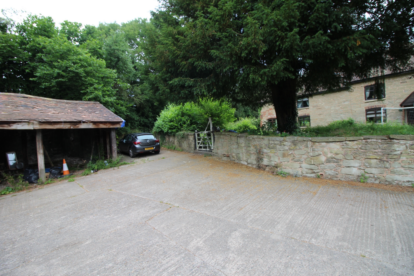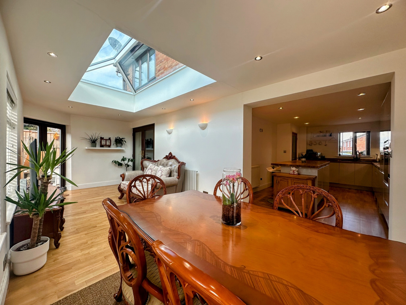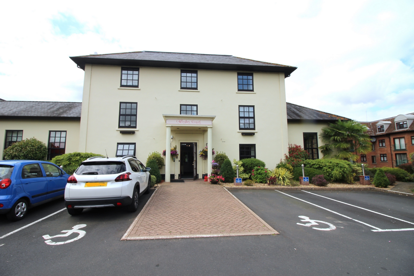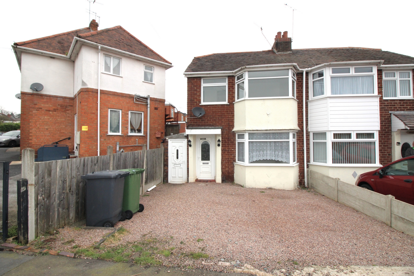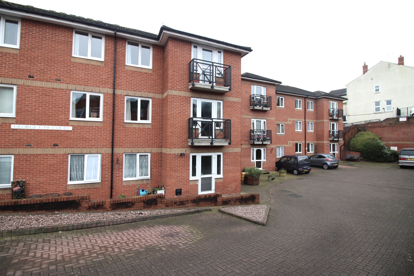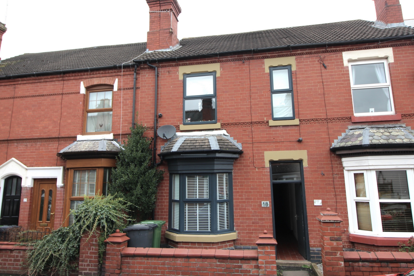Detached House for sale
Whitehouse Farm, Netherton Lane, Netherton, Highley, WV16.
Bagleys are pleased to present this detached farm house situated in an enviable position. Offering much potential; the property is believed to date back to the 16th century and has a wealth of character throughout with exposed beams and even a priest hole possibly linked to St. Marys Church in Highley. Property to comprise: entrance hall, three reception rooms, cellar, and a 24ft dining kitchen, four bedrooms and two bathrooms to the first floor and a further bedroom to the second floor. Standing in extensive gardens with lawns to all sides and backing onto nearby fields, parking for several vehicles and carport. Viewing is essential to fully appreciate. No upward chain.
Bagleys are pleased to present this detached farm house situated in an enviable position. Offering much potential; the property is believed to date back to the 16th century and has a wealth of character throughout with exposed beams and even a priest hole possibly linked to St. Marys Church in Highley. Property to comprise: entrance hall, three reception rooms, cellar, and a 24ft dining kitchen, four bedrooms and two bathrooms to the first floor and a further bedroom to the second floor. Standing in extensive gardens with lawns to all sides and backing onto nearby fields, parking for several vehicles and carport. Viewing is essential to fully appreciate. No upward chain.Entrance Hallway: Minton tiled floor. Stairs to first floor, doors to living room, dining room, study, conservatory and cellar.
Living Room: 22'9" x 14'1" (6.93m x 4.29m), Parquet flooring, door to kitchen, French doors to gardens, window to the front elevation. Log burner.
Dining Kitchen: 24'7" x 17'1" (7.49m x 5.21m), Fitted with a range of kitchen units with inset farmhouse sink. Rayburn, cooker and hob. Windows to the front and rear elevations and door to gardens.
Dining Room: 15'1" x 12'1" (4.60m x 3.68m), Window to the front and French doors to the side gardens.
Study: 12'0" x 9'8" (3.66m x 2.95m), Window to conservatory.
Conservatory: 14'4" x 13'4" (4.37m x 4.06m), Windows to three elevations overlooking the gardens.
First Floor Landing: Doors to four bedrooms and two bathrooms. Stairs to bedroom five. Window roof light.
Bedroom One: 17'1" x 13'5" (5.21m x 4.09m), Window to front elevation, door to dressing room.
Bedroom Two: 15'2" x 13'5" (4.62m x 4.09m), Window to front.
Bedroom Three: 15'1" x 12'5" (4.60m x 3.78m), Window to front.
Bedroom Four: 9'9" x 9'5" (2.97m x 2.87m), Window to side elevation.
Bathroom one: 16'1" x 11'1" (4.90m x 3.38m), White suite comprising of panelled bat, two pedestal sinks, low-level WC, bidet and shower enclosure. Window to the rear.
Bathroom Two: 9'6" x 5'9" (2.90m x 1.75m), White suite comprising of panelled bath, pedestal sink and low-level WC. Window to rear.
Bedroom Five: 22'0" x 12'0" (6.71m x 3.66m) approx, Roof light window.
Externally: Ample parking, carport and mature wrap around gardens.
£595,000
Bedrooms
5
Bathrooms
2
Living rooms
4
Parking
Unknown
Enquire about this property.
1 bedroom retirement property for sale.
£130,000
1
1
1
