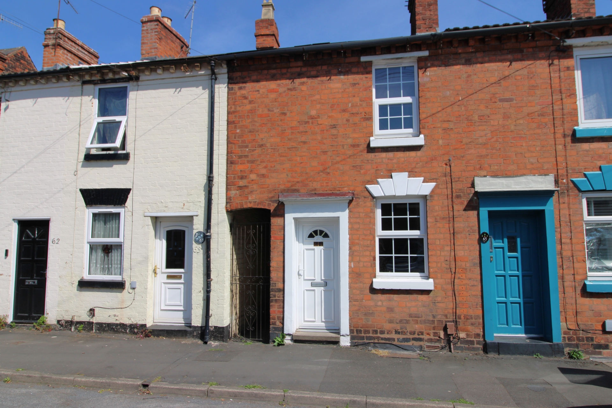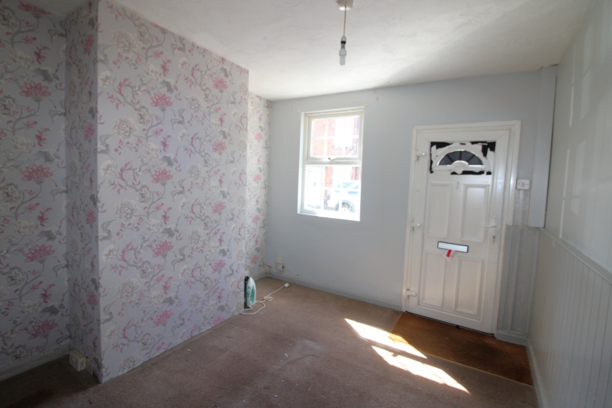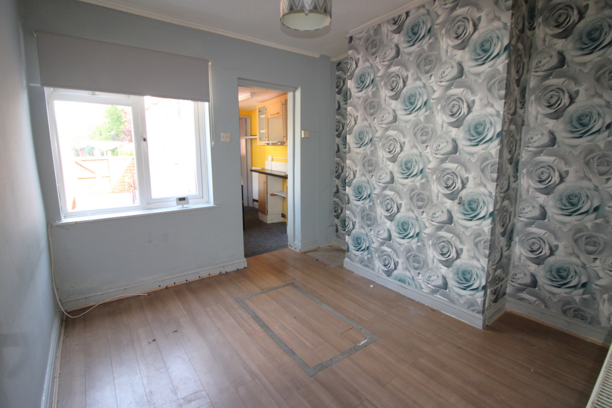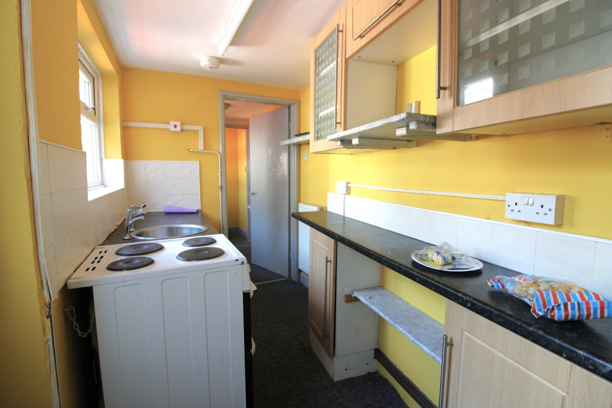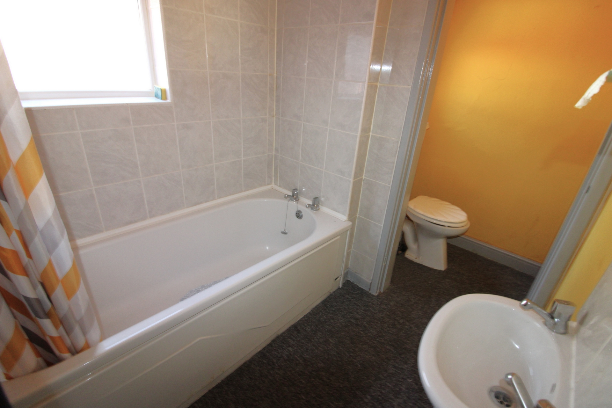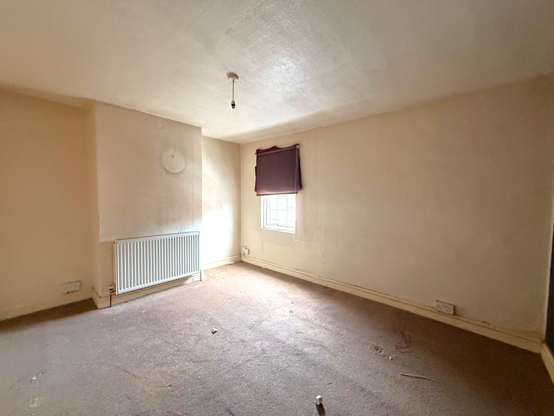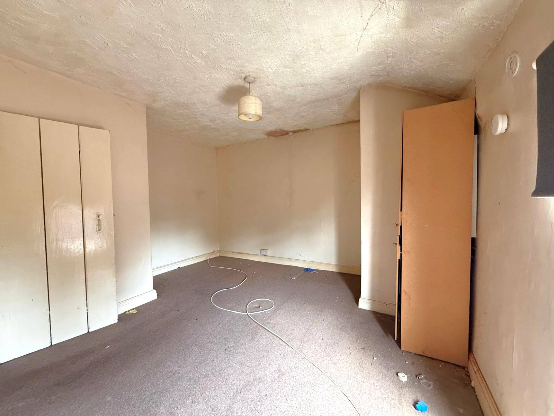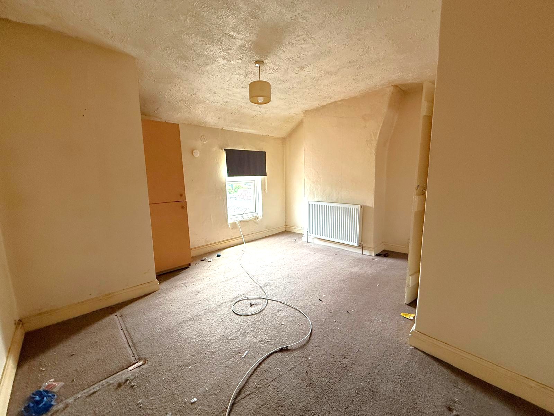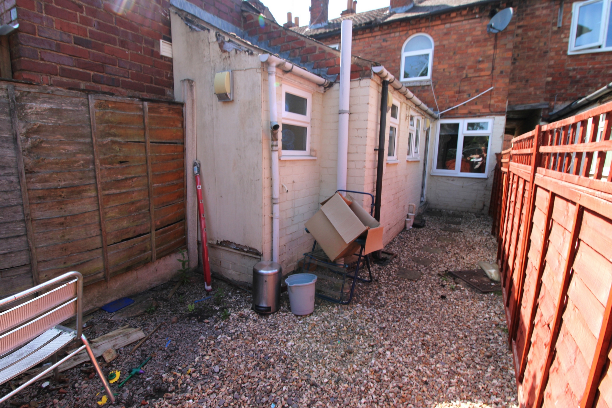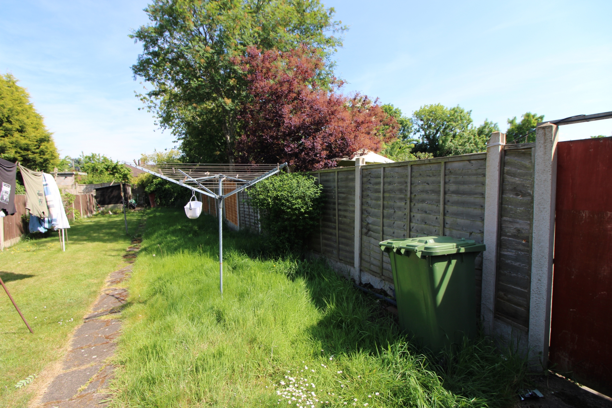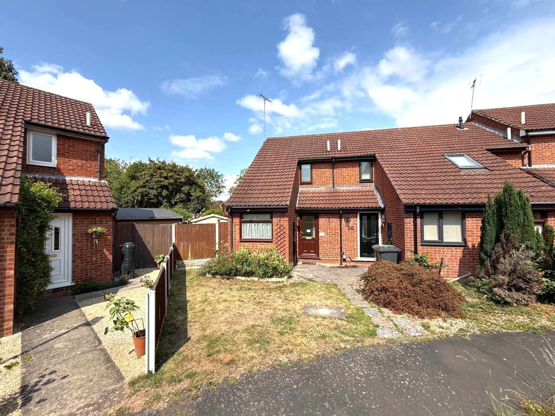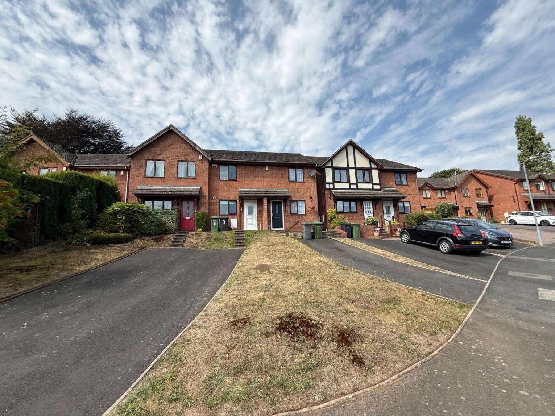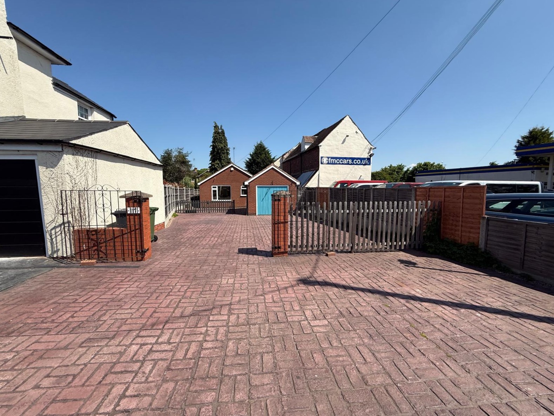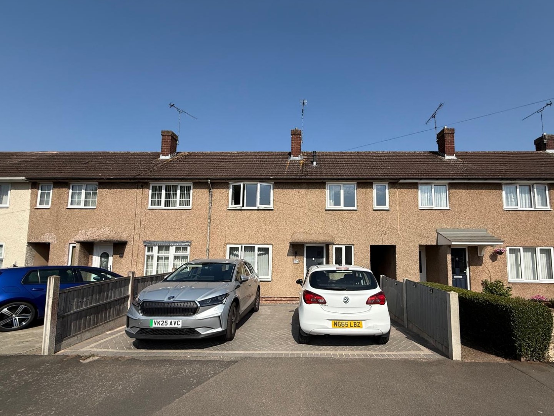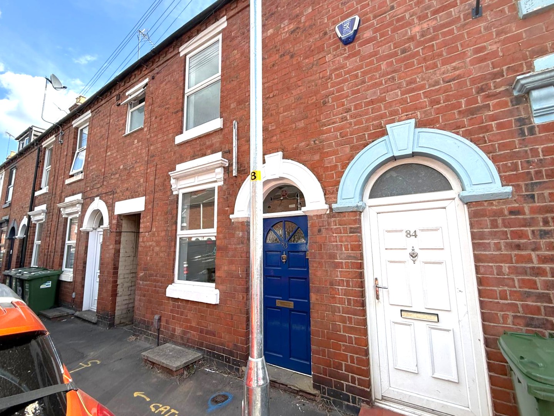Terraced House for sale
Lorne Street, Kidderminster, DY10.
Bagleys are pleased to present this two bedroom terraced property which is being offered with no upwards chain and vacant possession. The property benefits from living room, dining room, cellar, kitchen, bathroom, two double bedrooms and rear garden. EPC D64
Bagleys are pleased to present this two bedroom terraced property which is being offered with no upwards chain and vacant possession. The property benefits from living room, dining room, cellar, kitchen, bathroom, two double bedrooms and rear garden. EPC D64Reception Room One: 2.94m x 3.18m (9'8" x 10'5"), UPVC window and door to front elevation, ceiling light point and radiator. Door to stairwell.
Recetion Room Two: 2.92m x 2.84m (9'7" x 9'4"), Doors to kitchen and cellar. UPVC window to the rear, ceiling light point and radiator.
Kitchen: 2.94m x 1.56m (9'8" x 5'1"), UPVC window and door to side elevation. Wall and base units with work surfaces over. Inset stainless steel sink, strip light and radiator.
Bathroom: 1.66m x 1.68m (5'5" x 5'6"), Panelled bath, pedestal sink, window to the side, radiator, ceiling light point and doorway to WC.
WC: 1.21m x 1.05m (3'12" x 3'5"), UPVC window to the side, low level WC and ceiling light point.
Cellar: 2.94m x 3.16m (9'8" x 10'4"), Meters, fuseboard and ceiling light point.
Bedroom One: 3.88m x 3.21m (12'9" x 10'6"), UPVC to front elevation, gas central heating radiator, ceiling light point and loft access hatch.
Bedroom Two: 3.77m x 3.86m (12'4" x 12'8"), UPVC window to the rear, ceiling light point, gas centrally heated radiator and cupboard houses Ideal combination boiler measurements.
Externally: On street parking to the front. Path leads to rear garden which has an enclosed area with lawn beyond.
£149,950
Bedrooms
2
Bathrooms
1
Living rooms
2
Parking
Unknown
