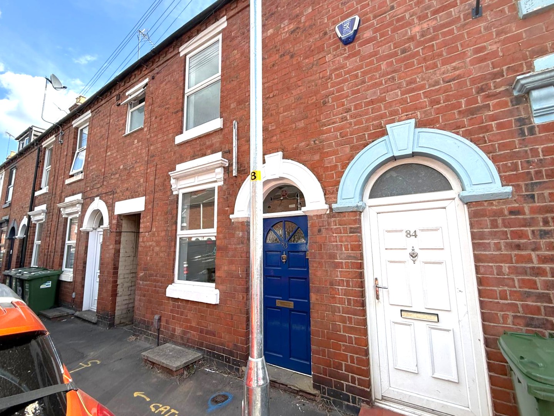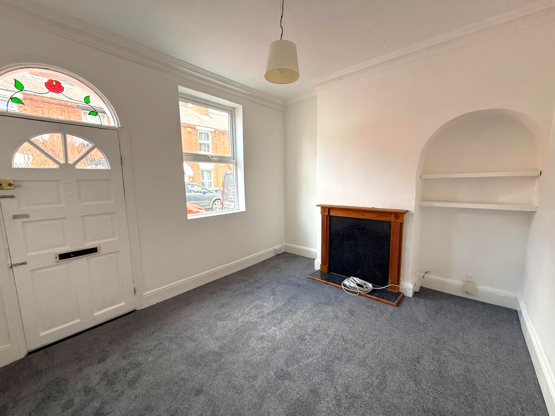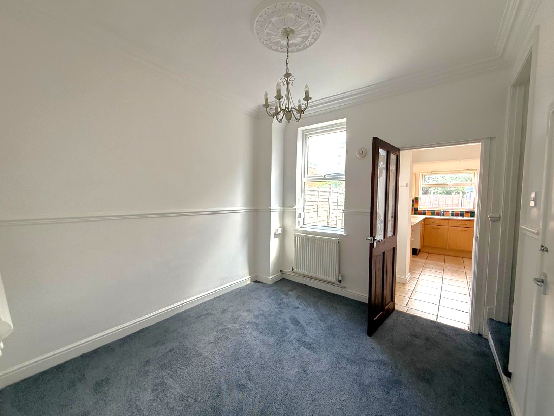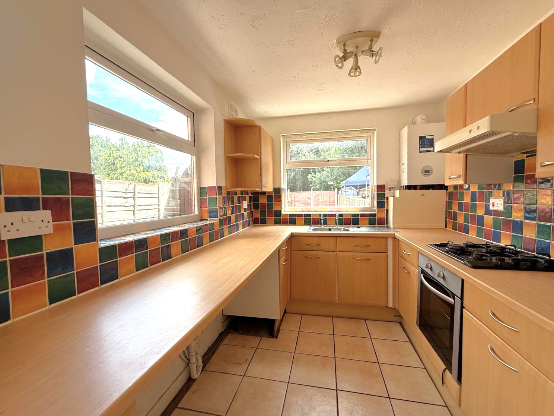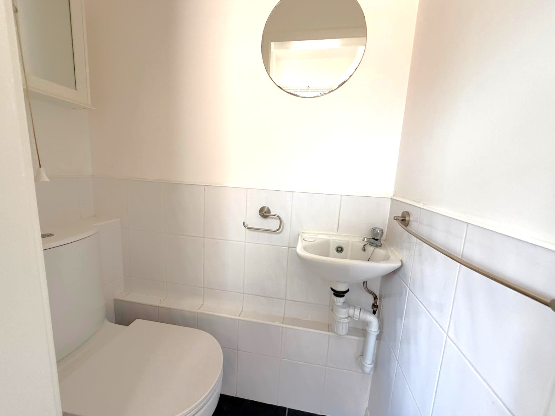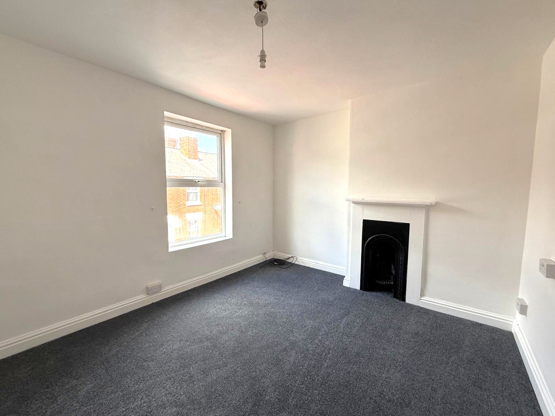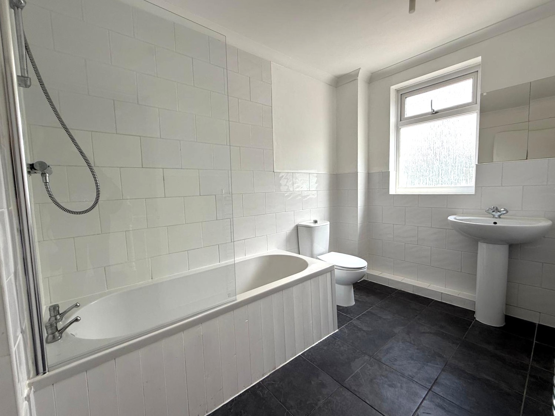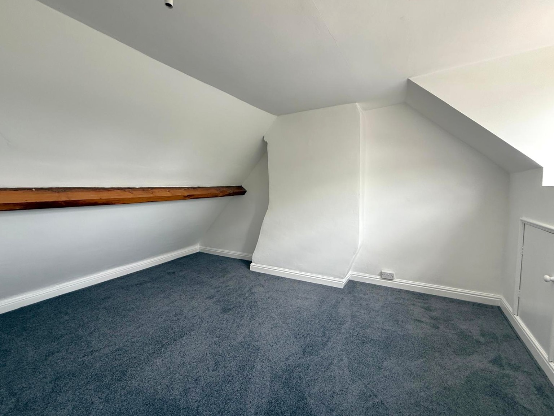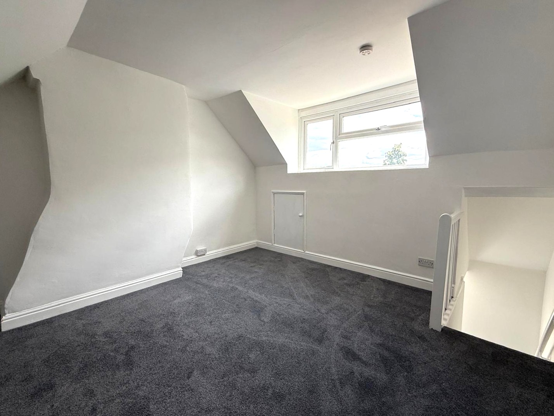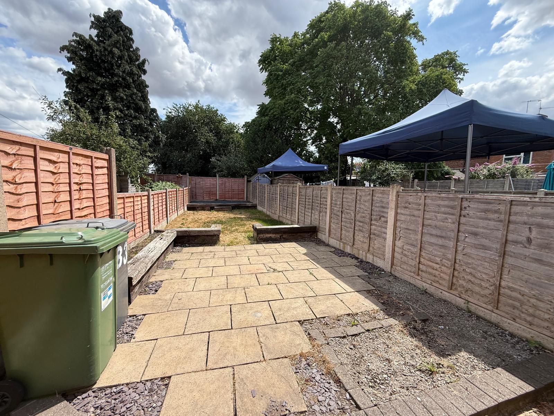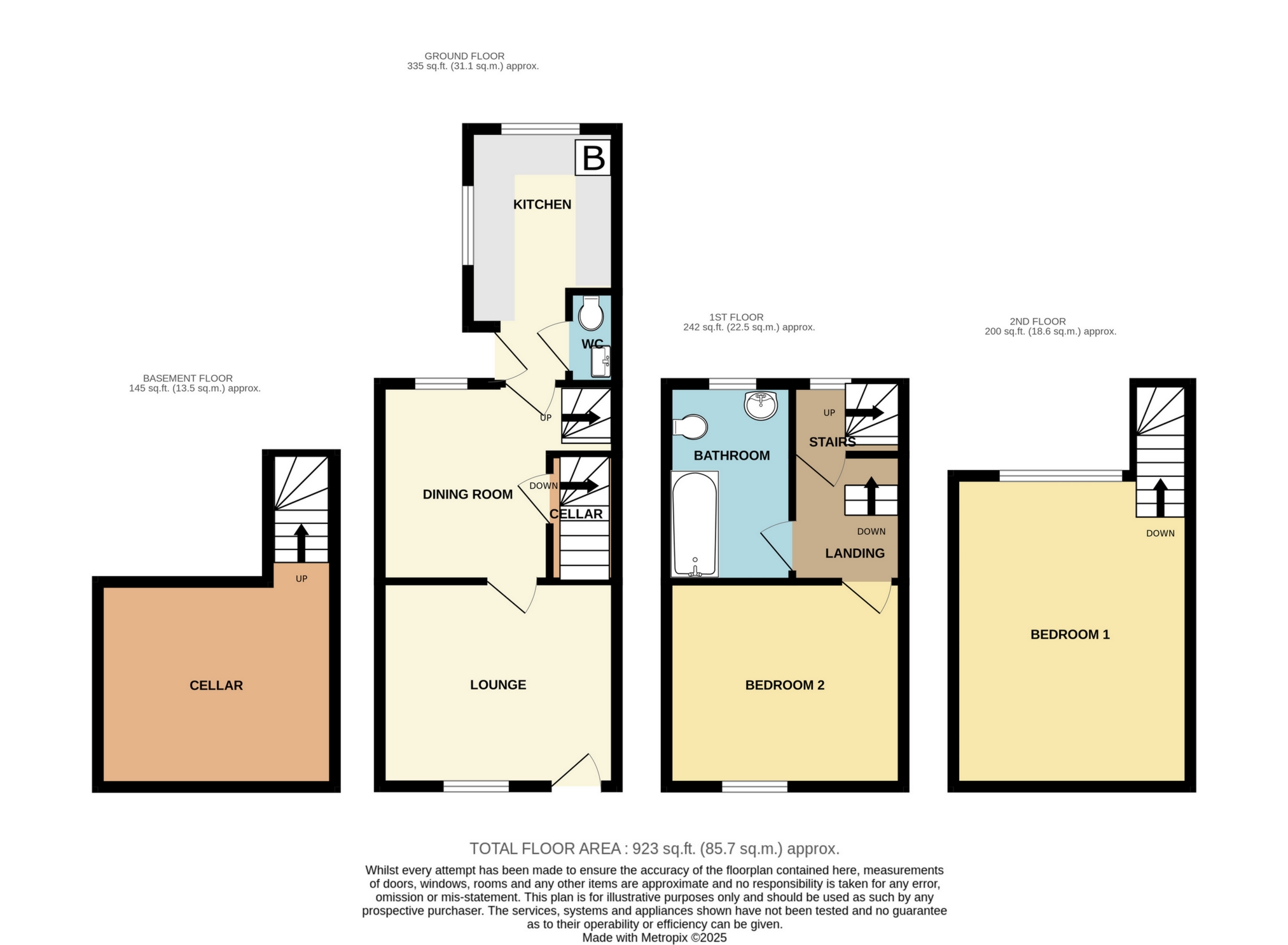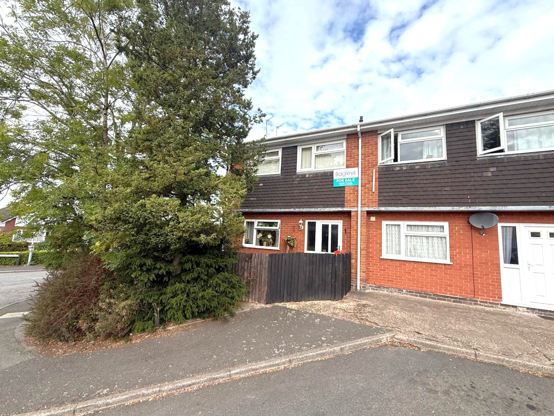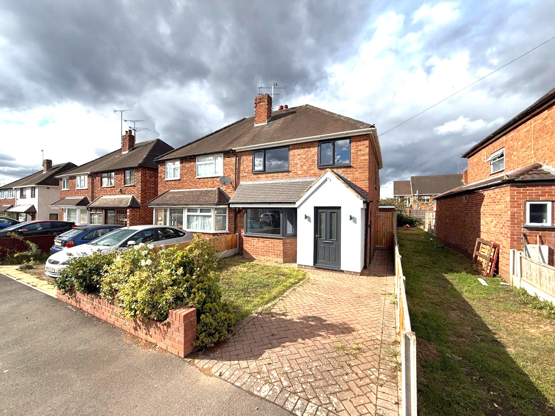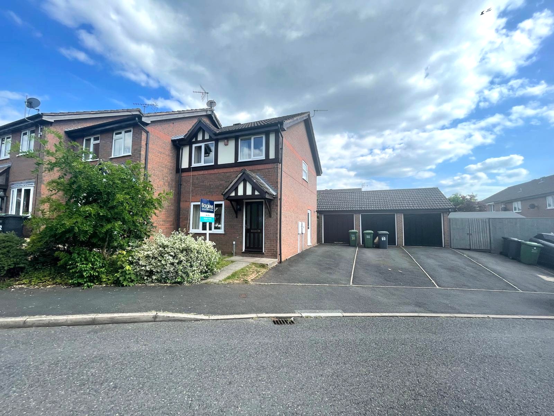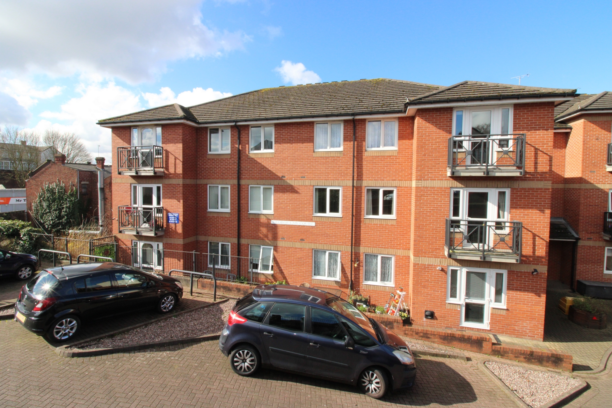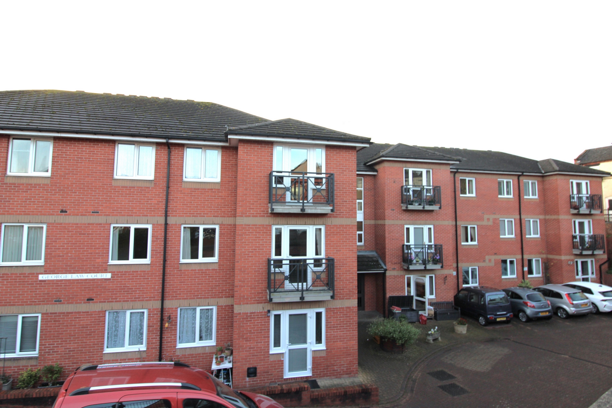Terraced House for sale
Lorne Street, Kidderminster, DY10.
An internal viewing is advised to appreciate this ideal first time buyer home. The accommodation comprises lounge, dining room, cellar, cloakroom/wc, kitchen, first floor landing, bedroom, bathroom and attic bedroom. Further benefits include gas radiator heating with recently installed Worcester boiler, double glazing and a rear garden with side access. Property has been redecorated throughout and newly carpeted. New roof in 2024. EPC D
An internal viewing is advised to appreciate this ideal first time buyer home. The accommodation comprises lounge, dining room, cellar, cloakroom/wc, kitchen, first floor landing, bedroom, bathroom and attic bedroom. Further benefits include gas radiator heating with recently installed Worcester boiler, double glazing and a rear garden with side access. Property has been redecorated throughout and newly carpeted. New roof in 2024. EPC DLounge: 12'0" x 10'2" (3.66m x 3.10m), Double glazed window to front aspect, coving to ceiling, gas central heated radiator and door to:-
Dining Room: 9'9" x 9'3" (2.97m x 2.82m), Double glazed window to rear aspect, coving to ceiling, dado rail, gas central heated radiator, stairs to first floor landing and doors to cellar and rear lobby.
Rear Lobby: Double glazed door to the side aspect, access to kitchen and door to cloakroom/wc.
Cloakroom/WC: Extractor fan, wash hand basin, low level wc, tiling to splash prone areas and tiles to floor.
Kitchen: 10'0" x 7'5" (3.05m x 2.26m), Double glazed windows to rear and side aspect, range of wall and base kitchen units, sink unit, electric oven with four ring gas hob, cooker hood, plumbing for washing machine and dishwasher, gas central heated radiator, wall tiling to splash prone areas and tiles to floor. Recently installed Worcester combination boiler.
Cellar: 12'0" x 10'2" (3.66m x 3.10m), Ceiling light point, utility meters and fuse board.
Landing: Double glazed window to rear aspect, door to stairs leading to the attic bedroom and door to bedroom and bathroom.
Bedroom One: 12'0" x 10'2" (3.66m x 3.10m), Double glazed window to front aspect, feature period fireplace and gas central heated radiator.
Bathroom: Double glazed window to rear aspect, bath with shower over, wc, wash hand basin, chrome heated towel rail and tiles to walls and floor.
Bedroom Two: 12'3" x 12'8" (3.73m x 3.86m), With restricted head height. Double glazed window to rear aspect, access to eaves storage and gas central heated radiator.
Rear Garden: Having enclosed courtyard with gate, beyond is a paved patio area with raised flower beds. The remainder of the garden is mainly laid to lawn. There is an outside tap and gate with access frontage.
Sold STC
Bedrooms
2
Bathrooms
1
Living rooms
2
Parking
Unknown
Enquire about this property.
3 bedroom end of terrace house for sale.
£214,950
3
1
2
2 bedroom retirement property for sale.
£60,000
2
1
1
2 bedroom retirement property for sale.
£60,000
2
1
1
