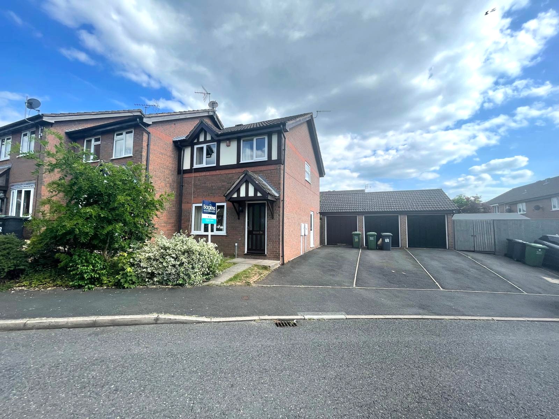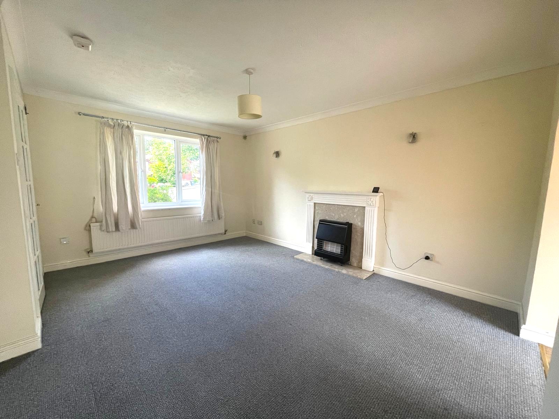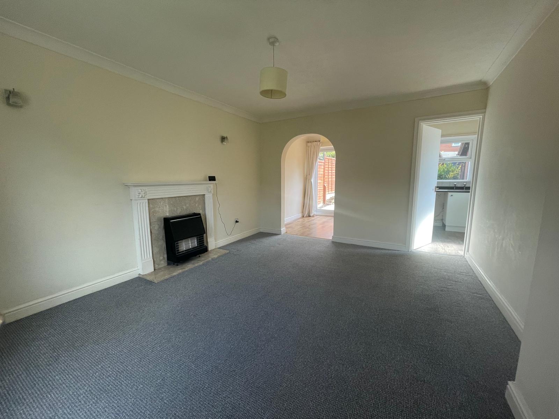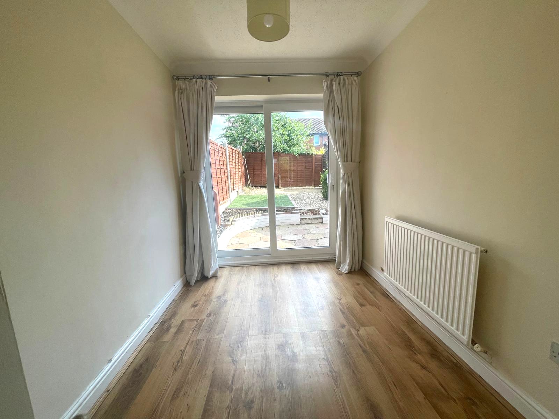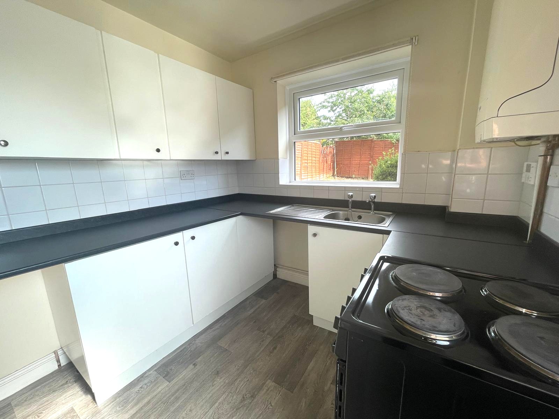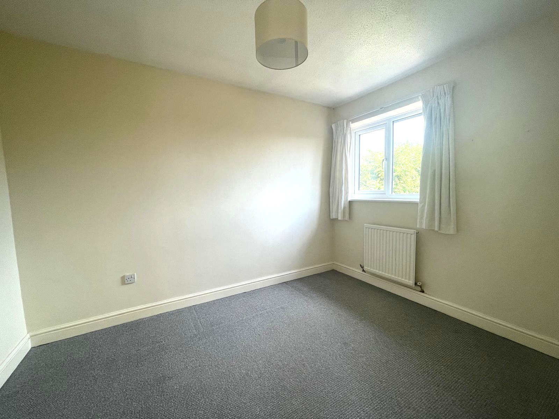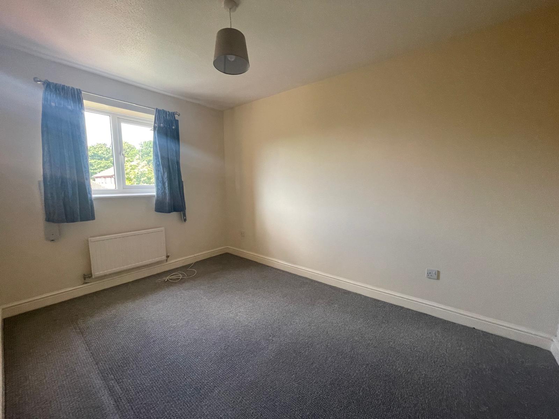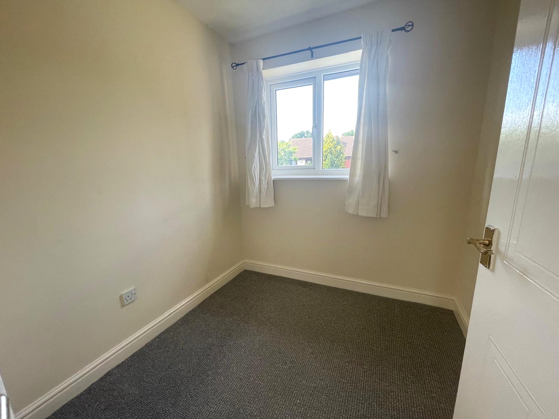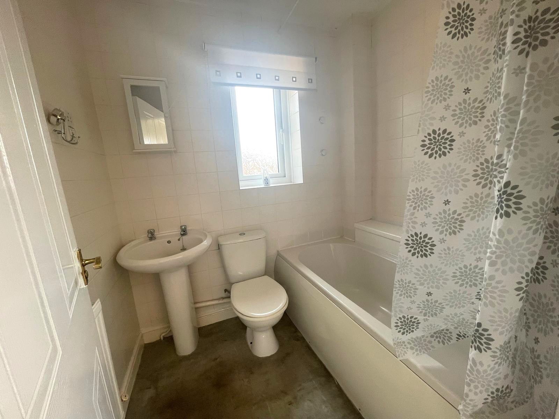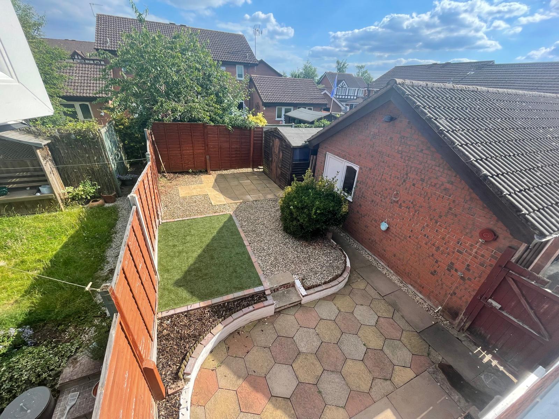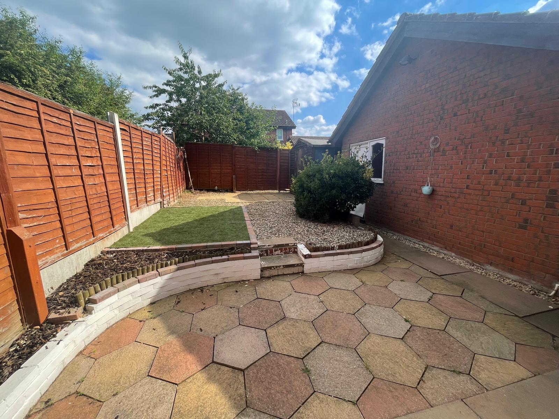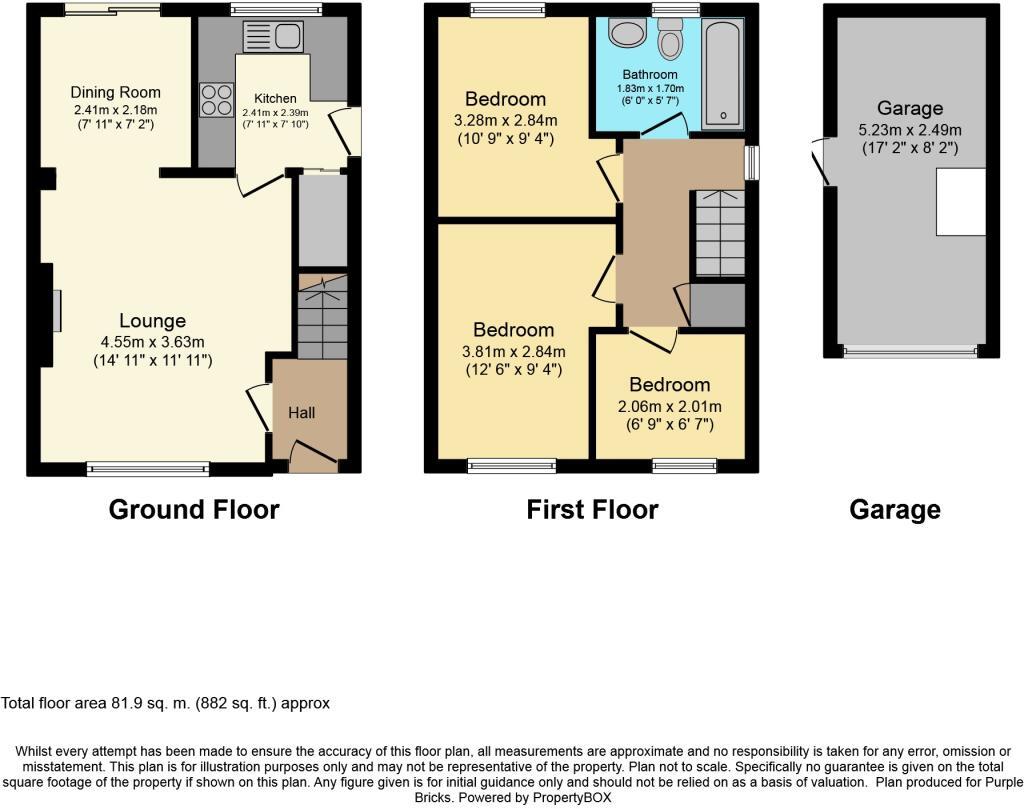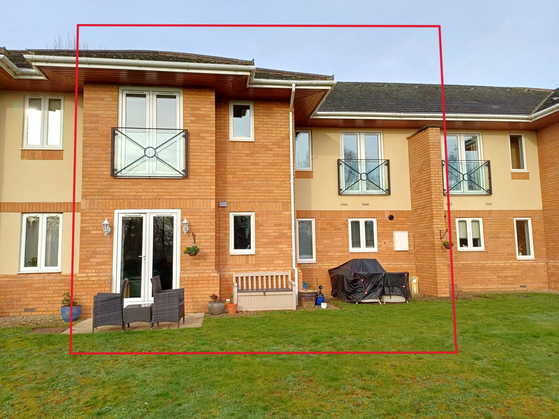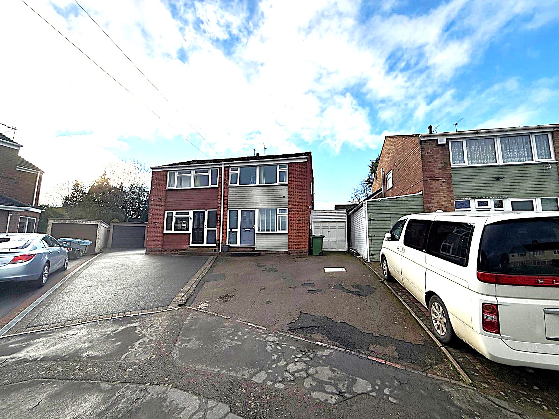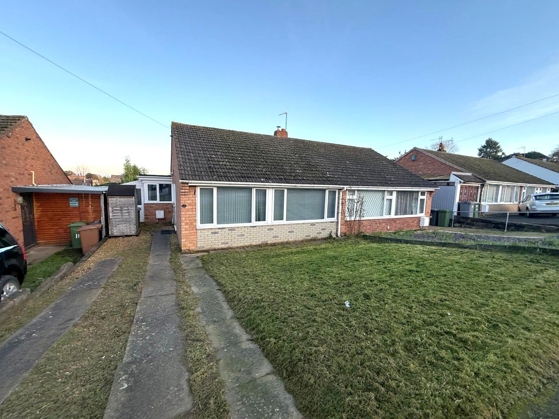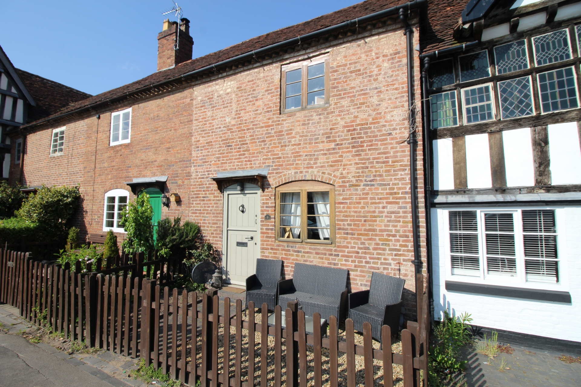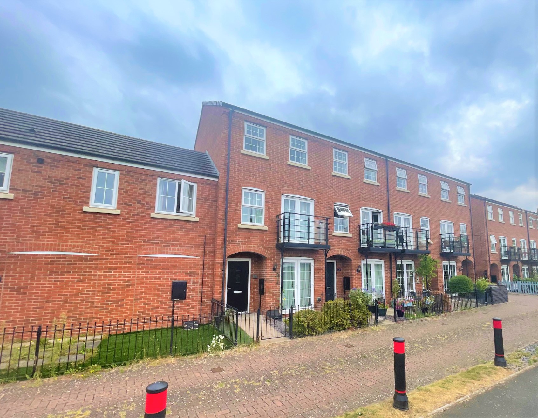End Of Terrace House for sale
Whinchat Grove, Kidderminster, DY10.
Bagleys are pleased tp [resent this three bedroom end of terrance to the market. The property benefits from hallway, living room, dining room, kitchen, three bedrooms, bathroom, garden, driveway and garage. No upwards chain and vacant possession. EPC D
Bagleys are pleased tp [resent this three bedroom end of terrance to the market. The property benefits from hallway, living room, dining room, kitchen, three bedrooms, bathroom, garden, driveway and garage. No upwards chain and vacant possession. EPC DLounge: 14'11" x 11'11" (4.55m x 3.63m), Window to front, doors to dining room and kitchen. Fireplace.
Dining Room: 7'11" x 7'2" (2.41m x 2.18m), Patio doors to garden.
Kitchen: 7'11" x 7'10" (2.41m x 2.39m), Fitted kitchen with freestanding cooker. Wall mouted boiler. Window to rear, side access door to driveway. Pantry cupboard.
Bedroom One: 12'6" x 9'4" (3.81m x 2.84m), Window to the front
Bedroom Two: 10'9" x 9'4" (3.28m x 2.84m), Window to the rear
Bedroom Three: 6'9" x 6'7" (2.06m x 2.01m), Window to the front
Bathroom: 6'0" x 5'7" (1.83m x 1.70m), Fitted suite comprising of panelled bath, pedestal sink and WC. Window to rear.
Garage: 17'2" x 8'2" (5.23m x 2.49m), Up and over door to driveway. Personnel door to garden.
Sold STC
Bedrooms
3
Bathrooms
1
Living rooms
2
Parking
Unknown
Enquire about this property.
3 bedroom semi-detached house for sale.
£290,000
3
1
2
