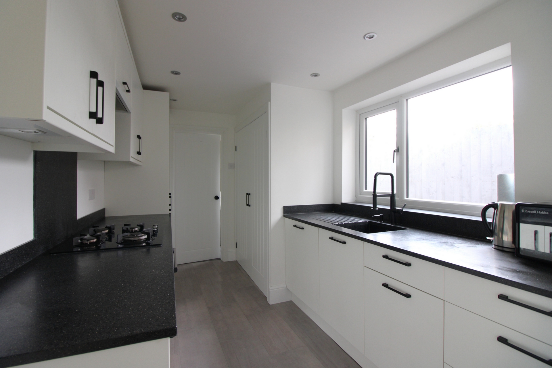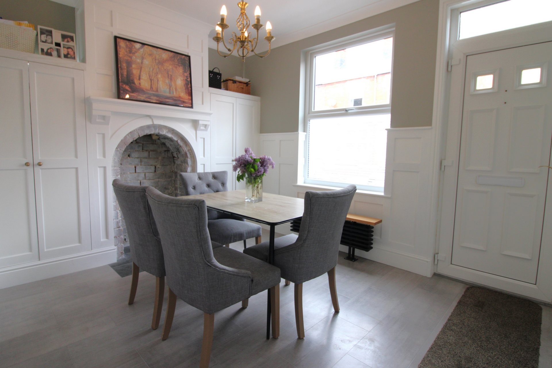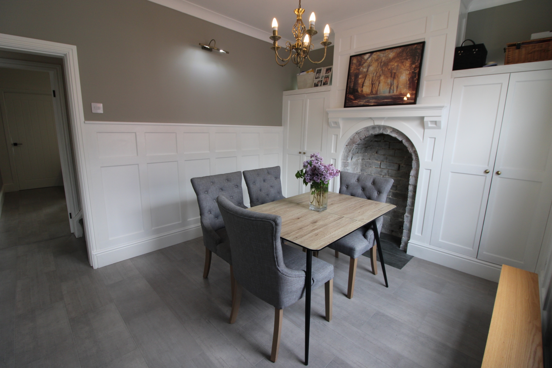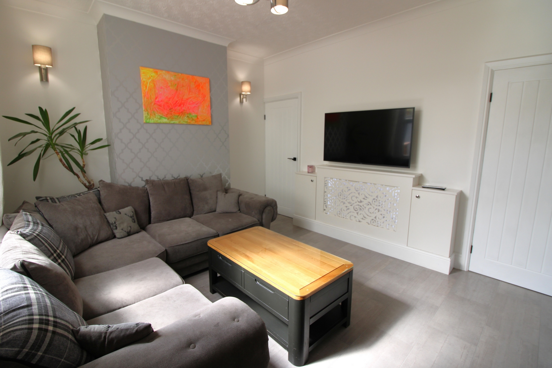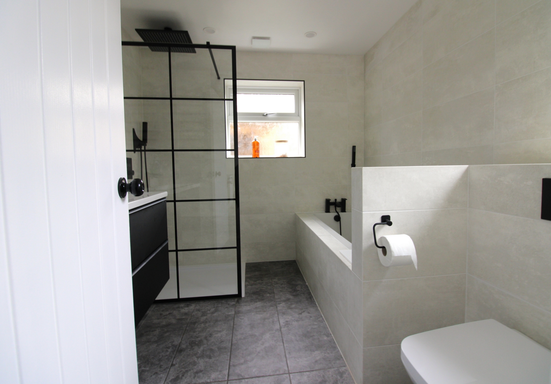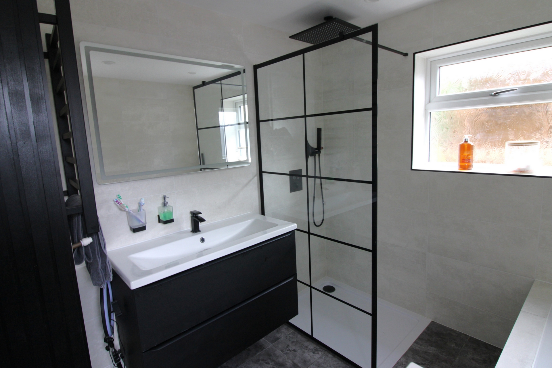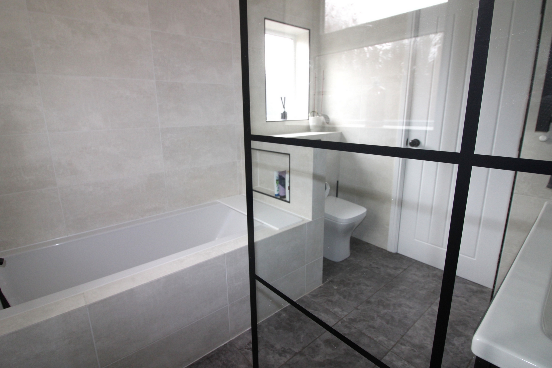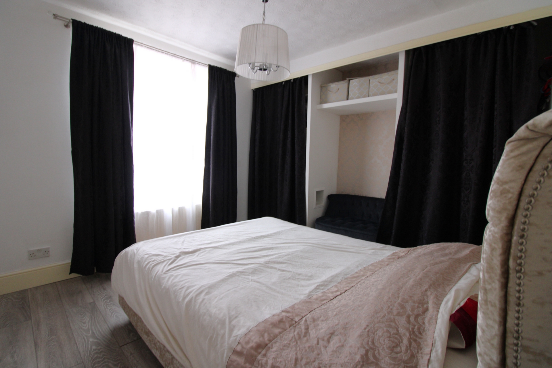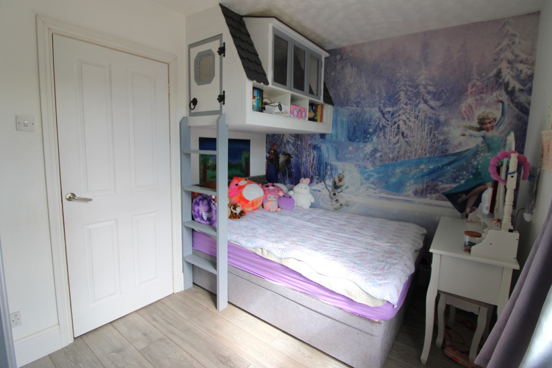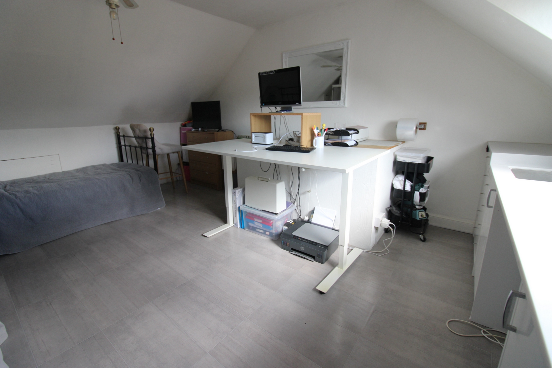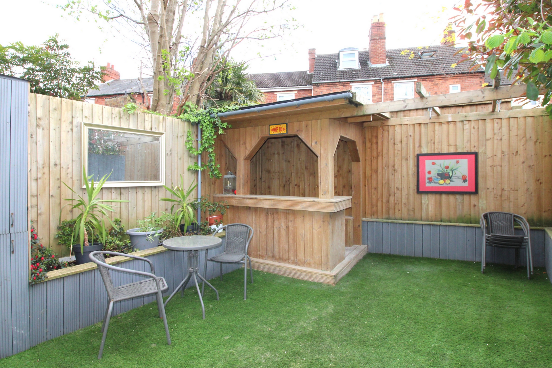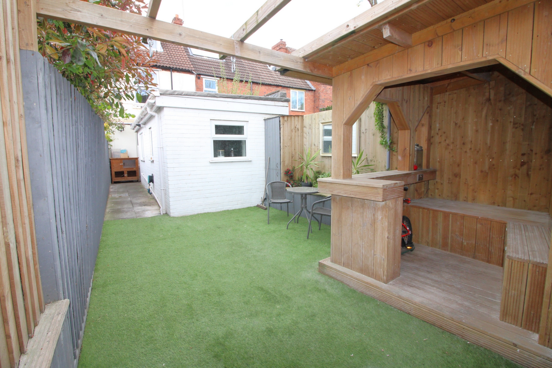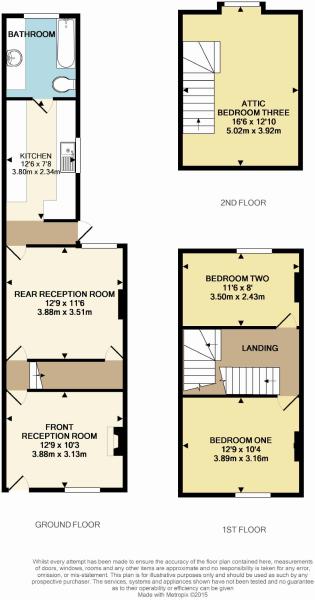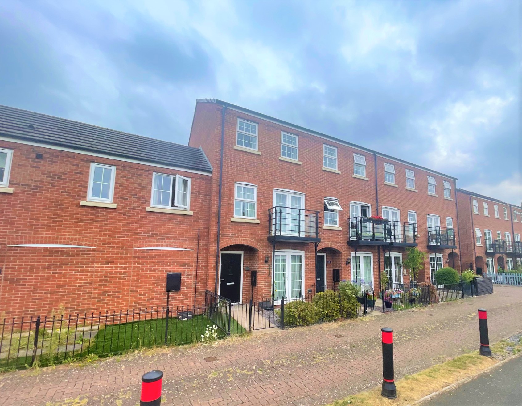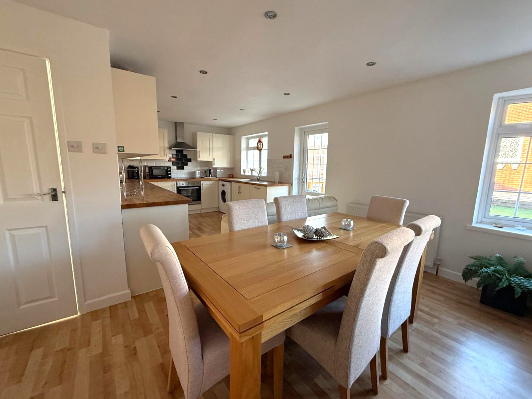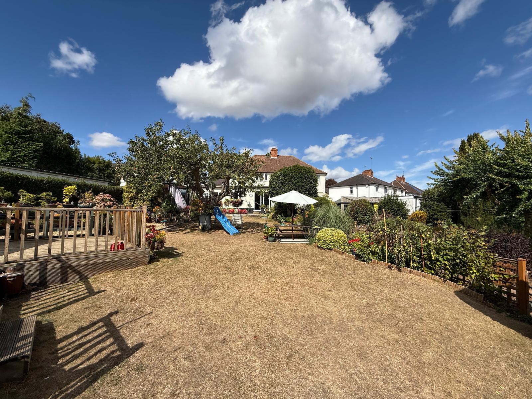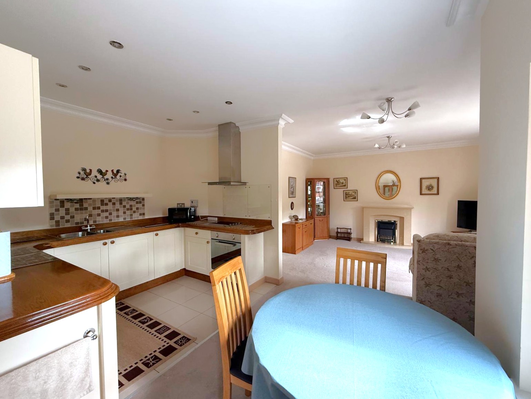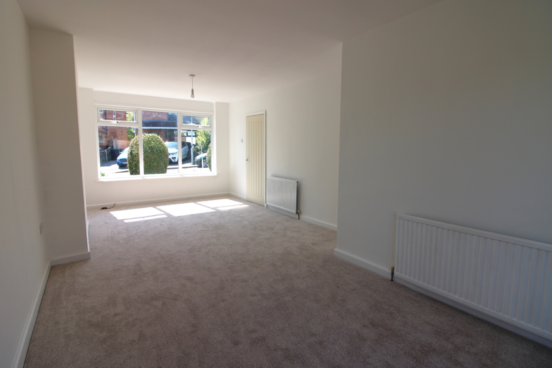House for sale
Offmore Road, Kidderminster, DY10.
Bagleys are pleased to present this immaculately presented, modernised, three bedroom terraced property to the market. Accommodation to comprise dining room, living room, cellar, kitchen, bathroom, three bedrooms and rear garden. EPC E49.
Bagleys are pleased to present this immaculately presented, modernised, three bedroom terraced property to the market. Accommodation to comprise dining room, living room, cellar, kitchen, bathroom, three bedrooms and rear garden. EPC E49.Dining Room: 3.13m x 3.88m (10'3" x 12'9"), UPVC double glazed window and door to the front elevation. Feature bench radiator. Ceiling and wall light points. Bespoke panelling and built in cupboards. Exposed brick fireplace. Door to stairwell.
Living Room: 11'6" x 12'9" (3.51m x 3.89m), UPVC double glazed window to the rear elevation. Radiator. Doors to kitchen and cellar. Ceiling light point.
Kitchen: 12'6" x 7'8" (3.81m x 2.34m), Fitted with a range of wall and floor units with complimentary worksurfaces over and inset sink with mixer tap. Built in utility cupboard houses the central heating boiler and has plumbing for automatic washing machine. Built in electric oven and gas hob with extraction hood over. Door to Bathroom. UPVC window and door to the side elevation. Ceiling light point and radiator.
Bathroom: 10'5" x 7'8" (3.18m x 2.34m), Modern four piece suite comprising panelled bath, shower enclosure, vanity sink unit and low level WC. UPVC double glazed window to the rear. Gas centrally heated towel rail. Ceiling light points. Built in cupboard.
First Floor Landing: Doors to three bedrooms. Ceiling light point.
Bedroom One: 12'9" x 10'4" (3.89m x 3.15m), UPVC double glazed window to the front elevation. Built in wardrobe. Radiator. Ceiling Light point.
Bedroom Two: 11'6" x 8'0" (3.51m x 2.44m), UPVC double glazed window to the rear elevation. Radiator. Built in wardrobe with sliding mirror doors.
Attic- Bedroom Three: 16'6" x 12'10" (5.03m x 3.91m), UPVC double glazed window to the rear. Built in cupboards. Sink with drainer. Radiator. Ceiling light point.
Garden: To the rear is a low maintenance garden with raised beds, AstroTurf and timber built bar with concealed storage.
£190,000
Bedrooms
3
Bathrooms
1
Living rooms
2
Parking
Unknown
Enquire about this property.
2 bedroom apartment for sale.
£235,000
2
2
1
