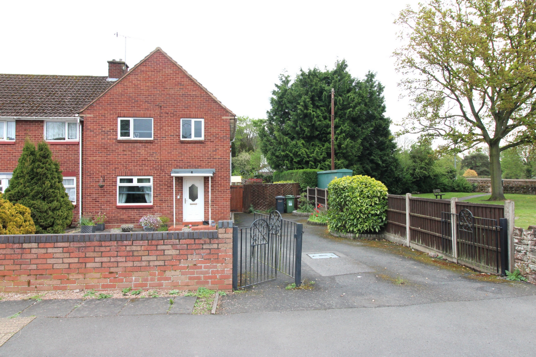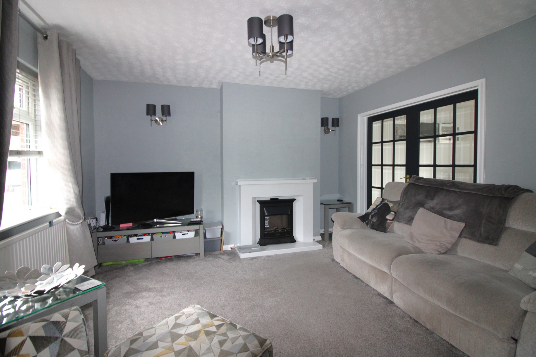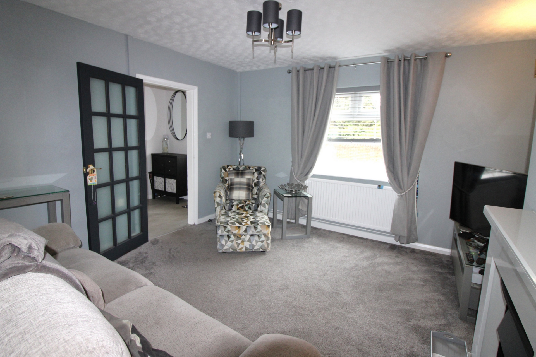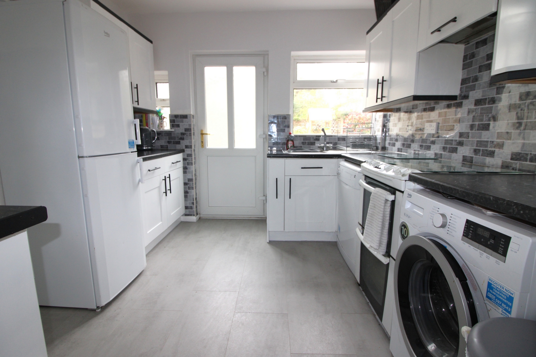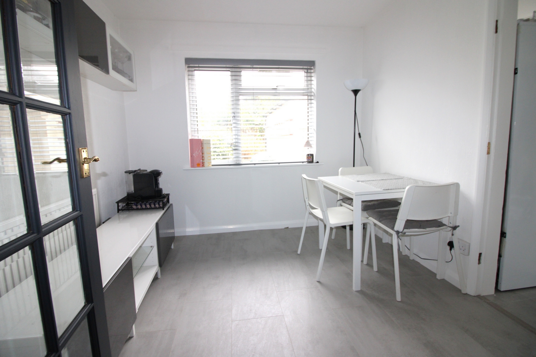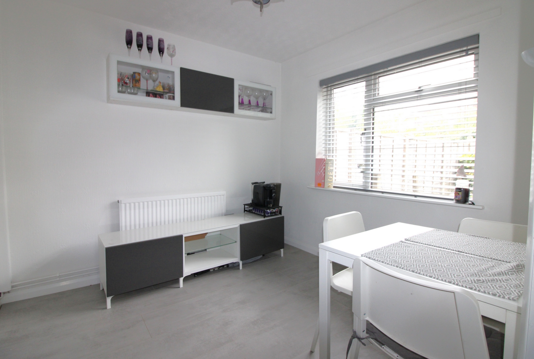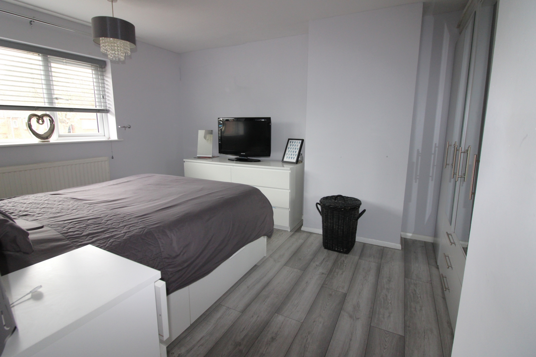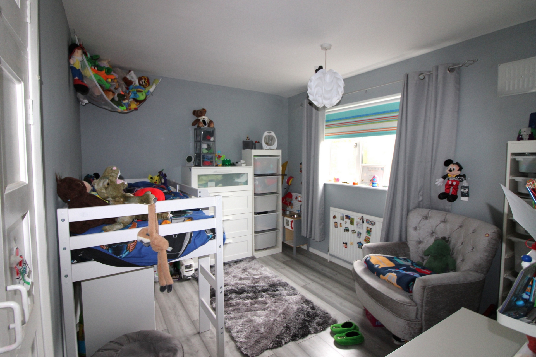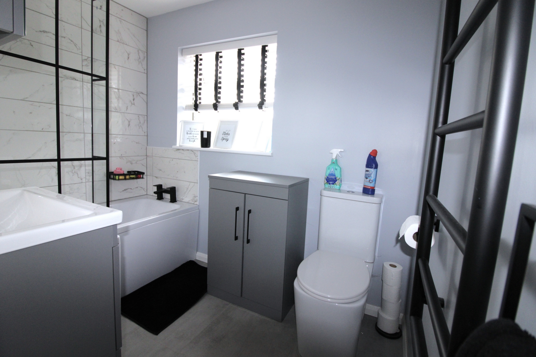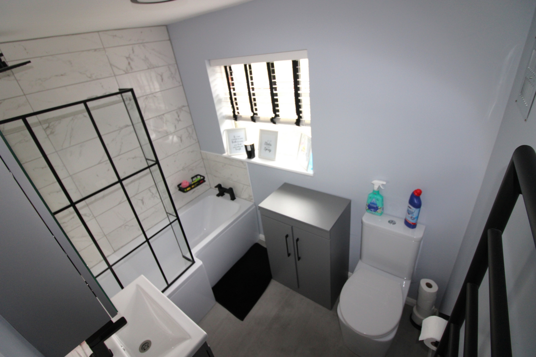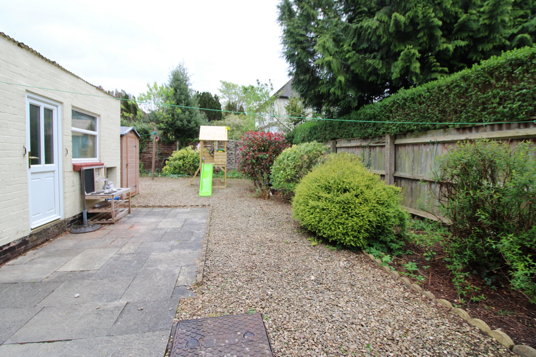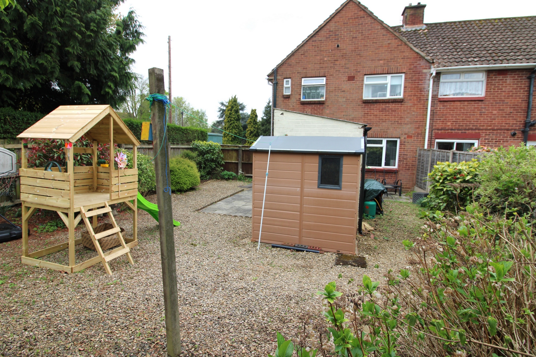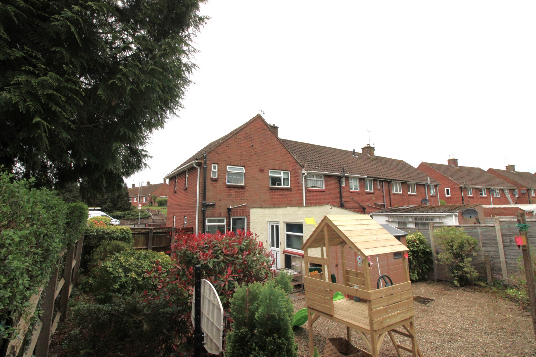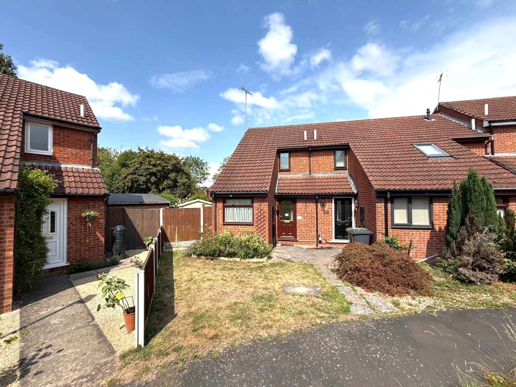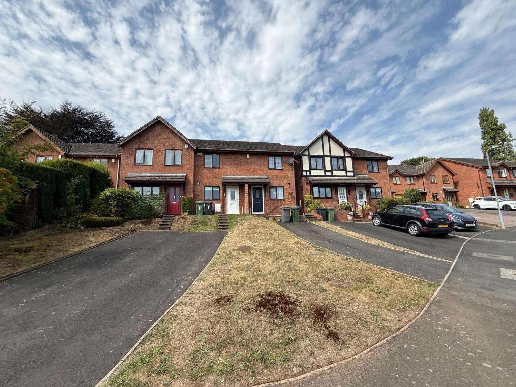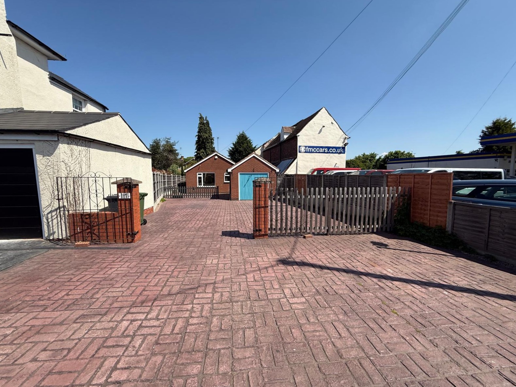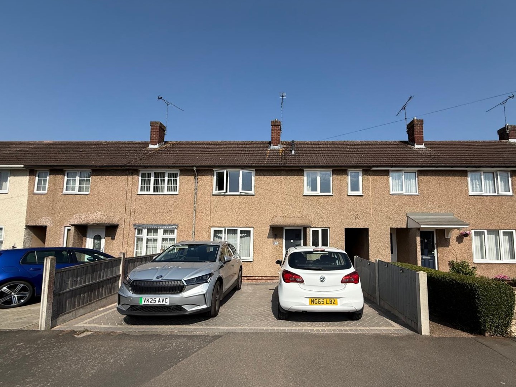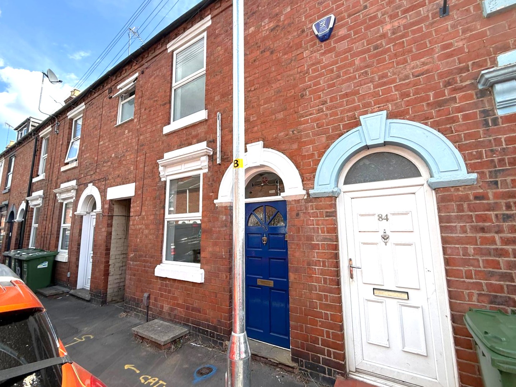House for sale
Queensway, Bewdley, DY12.
Bagleys are pleased to present this three bedroom, two reception family home with planning consent granted in February 2025 (Application Ref: 25/0085/HOU) for a two storey extension adding additional living area along with master bedroom suite (see floorplan for full details). EPC C71.
Bagleys are pleased to present this three bedroom, two reception family home with planning consent granted in February 2025 (Application Ref: 25/0085/HOU) for a two storey extension adding additional living area along with master bedroom suite (see floorplan for full details). EPC C71.Entrance Hallway: Doors to living room and kitchen. Under stairs storage drawers. UPVC double glazed window to the side elevation, gas centrally heated radiator and ceiling light point. Stairs rise to the first floor landing.
Living Room: 3.81m x 3.86m (12'6" x 12'8"), Electric fire with mantle and surround. Two wall light points. Ceiling light point. UPVC double glazed window to the front elevation, gas centrally heated radiator and double opening doors into the dining room.
Dining Room: 2.83m x 2.75m (9'3" x 9'0"), UPVC window to the rear elevation, gas centrally heated radiator, ceiling light point and doorway to kitchen.
Kitchen: 2.90m x 2.91m (9'6" x 9'7"), Dual aspect with UPVC windows to the rear and the side elevations. Fitted with a range of wall and base units with complimentary roll top work surfaces over with inset sink. Space and plumbing for a dishwasher and a washing machine, extraction hood over freestanding cooker. Space for tall fridge, freezer tiled splashbacks, ceiling strip light point.
First Floor Landing: Doors to three bedrooms and sliding door to bathroom. Loft access hatch, ceiling light point and UPVC window to the side elevation. Airing cupboard houses the Worcester combination boiler.
Bedroom One: 4.05m x 3.19m (13'3" x 10'6") max, UPVC window to the front elevation, ceiling light point and gas centrally heated radiator
Bedroom Two: 2.71m x 3.22m (8'11" x 10'7"), UPVC window to the rear elevation, built in wardrobe, ceiling light point and gas centrally heated radiator.
Bedroom Three: 2.40m x 2.65m (7'10" x 8'8"), UPVC window to the front elevation, ceiling light point and gas centrally heated radiator
Bathroom: 2.43m x 1.69m (7'12" x 5'7"), WHite suite comprising of panelled bath, low-level WC and vanity sink unit. Feature gas centrally heated towel rail. UPVC obscured windows to the rear elevation, ceiling light point.
Outhouse: 1.64m x 4.27m (5'5" x 14'0"), Brick built outhouse with electrical lights and plugs sockets.
Sold STC
Bedrooms
3
Bathrooms
1
Living rooms
2
Parking
Unknown
