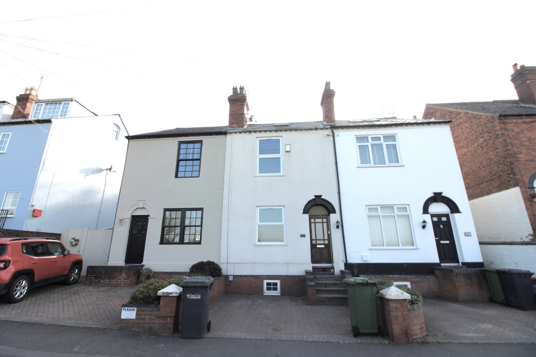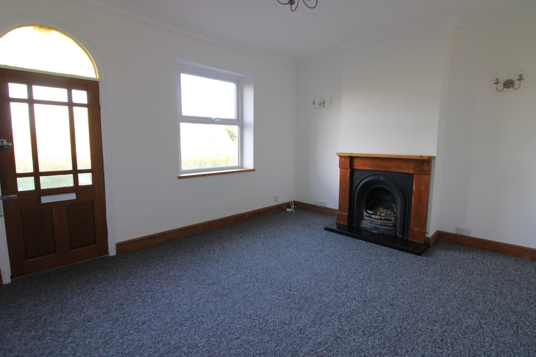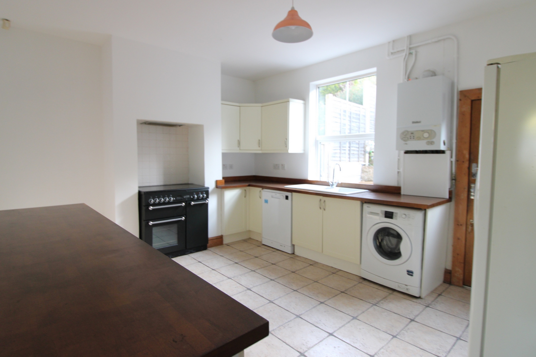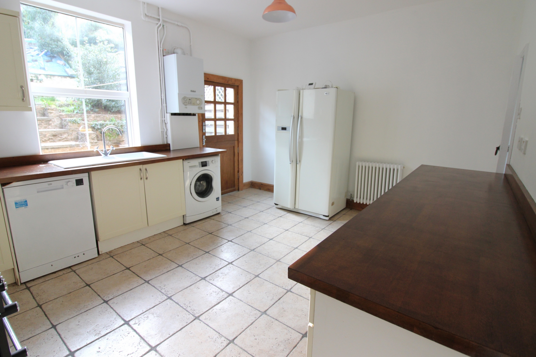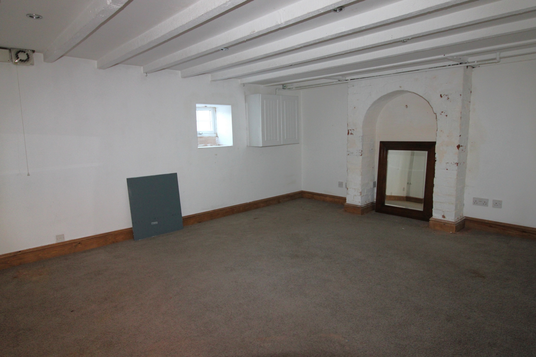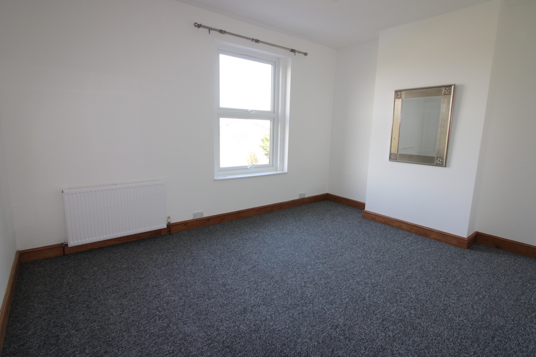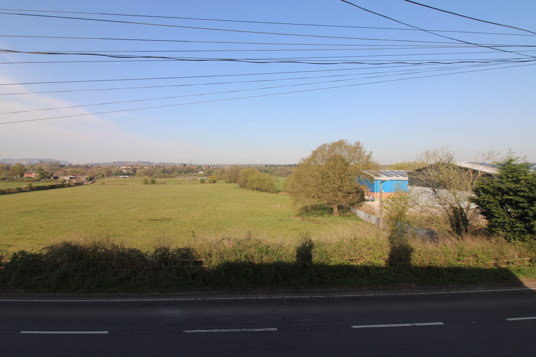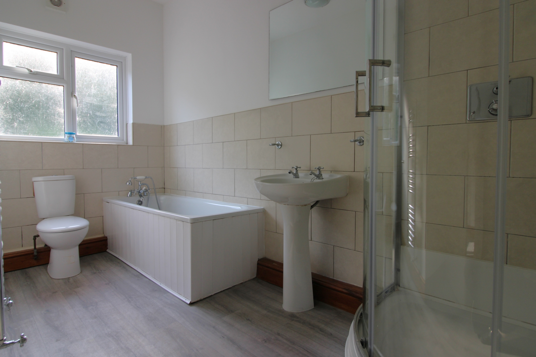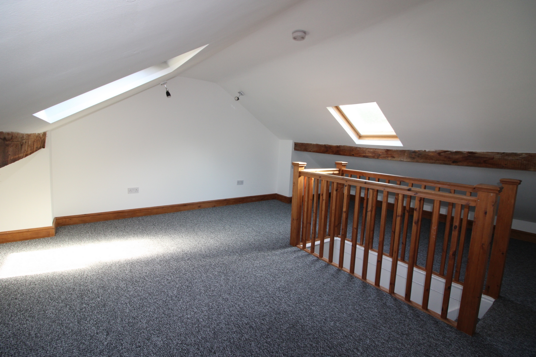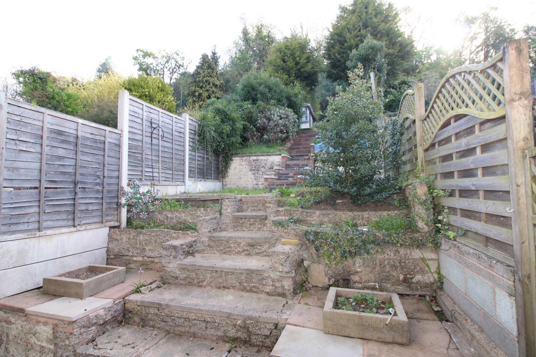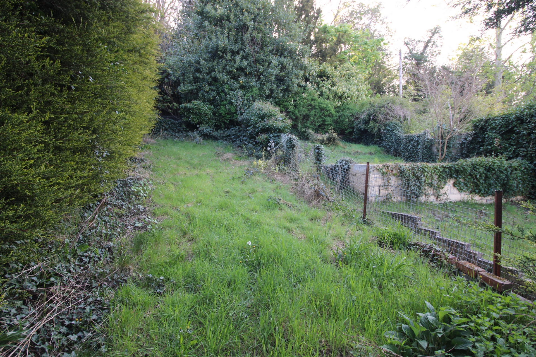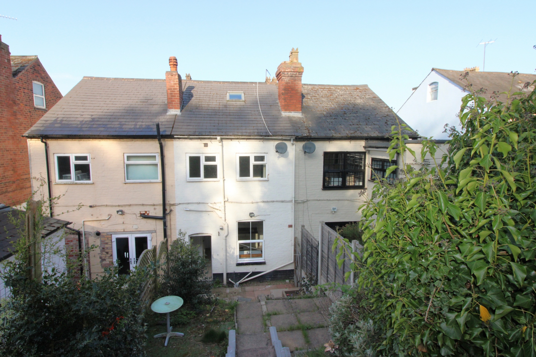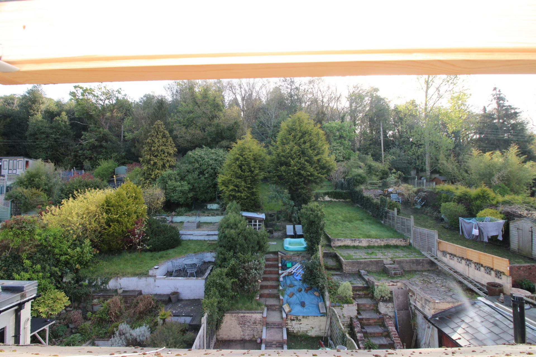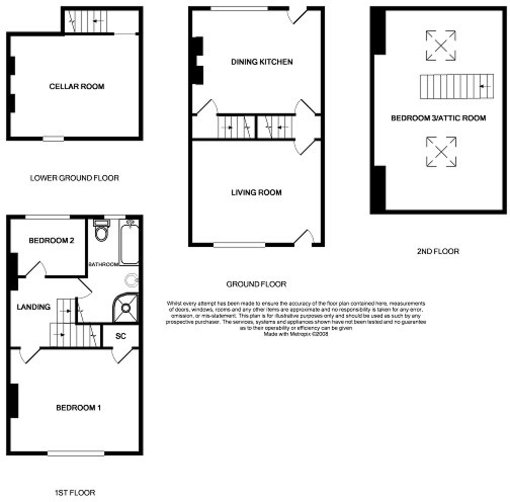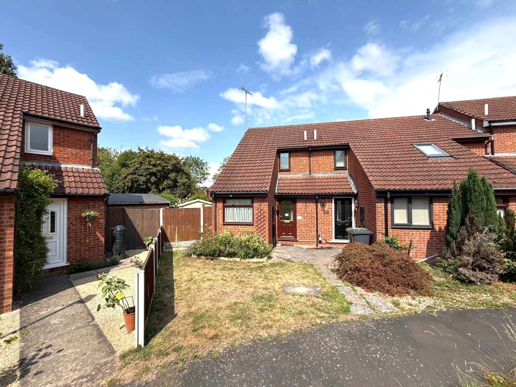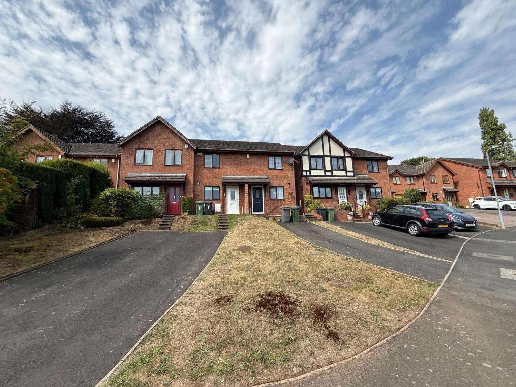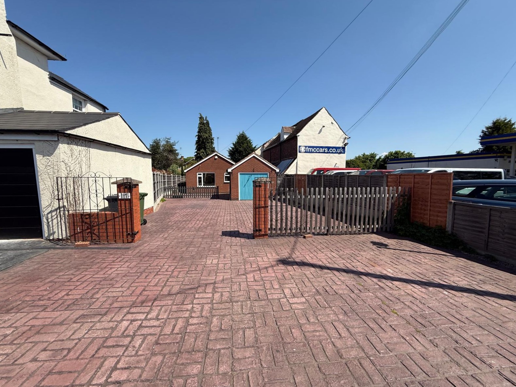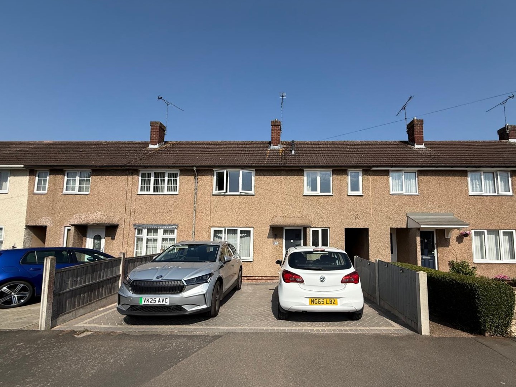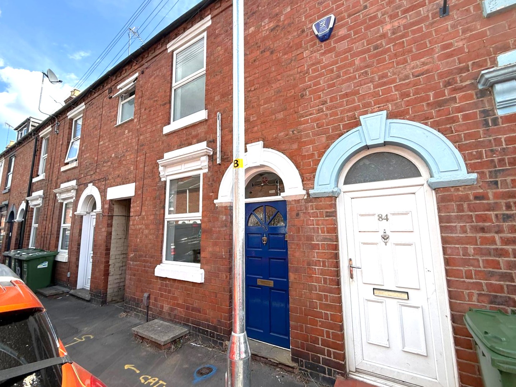House for sale
Wilden Lane, Stourport-On-Severn, DY13.
Bagleys are pleased to present this three bedroom house to the market which benefits from; driveway, living room, breakfast kitchen, cellar, three bedrooms, bathroom and rear garden. Offered with vacant possession and no upwards chain. Views over greenbelt. EPC D57.
Bagleys are pleased to present this three bedroom house to the market which benefits from; driveway, living room, breakfast kitchen, cellar, three bedrooms, bathroom and rear garden. Offered with vacant possession and no upwards chain. Views over greenbelt. EPC D57.Living Room: 4.55m x 3.62m (14'11" x 11'11"), UPVC double glazed window and door to the front elevation. Cast fireplace with wooden surround and tiled hearth. Ceiling light point, two wall light points and gas central heating radiator. Door to staircase.
Staircase: Door to kitchen, ceiling light point and gas central heating radiator. Stairs rise to first floor.
Kitchen: 4.56m x 3.62m (14'12" x 11'11"), Fitted with a range of wall and base units with solid wood work surfaces over. Inset 1.5 bowl ceramic sink with mixer tap. Wall mounted Valiant boiler. Plinth heater. Rangemaster gas cooker. Gas central heating radiator. UPVC window to the rear elevation. Stable door to rear garden. Ceiling light point. Door to cellar.
Cellar: 4.54m x 3.61m (14'11" x 11'10"), Recessed ceiling spot lights, UPVC window to the front elevations, gas central heating radiator and utility meters.
First Floor Landing: Doors to two bedrooms and family bathroom. Door leads to staircase which leads to second floor bedroom. Two ceiling, light point.
Bedroom One: 4.60m x 3.64m (15'1" x 11'11"), UPVC double glazed window to the front elevation, gas central heating, radiator, ceiling light point, cupboard over stairs.
Bedroom Two: 2.75m x 2.01m (9'0" x 6'7"), UPVC double glazed window to the rear elevation, gas central heating radiator and ceiling light point.
Bathroom: 3.62m x 1.70m (11'11" x 5'7"), Panelled bath with traditional shower attachment, low level WC, pedestal sink, mains shower with shower enclosure with sliding doors. Two ceiling light points, gas centrally heated towel radiator. UPVC window to the rear elevation, extraction fan and tiled splashbacks.
Bedroom Three: 4.57m x 3.89m (14'12" x 12'9") not into eaves, Gas central heated radiator, two Velux roof lights and four ceiling light points.
Externally: Driveway to the front elevation. The rear garden is tiered with patio and garden areas.
Sold STC
Bedrooms
3
Bathrooms
1
Living rooms
1
Parking
Off Street
