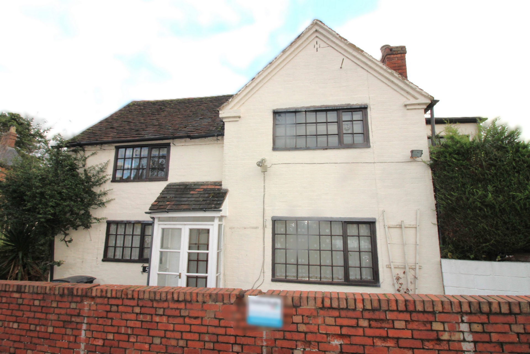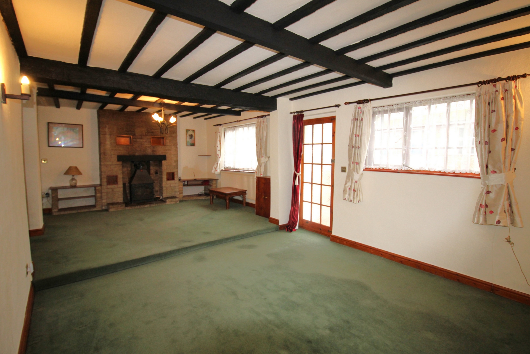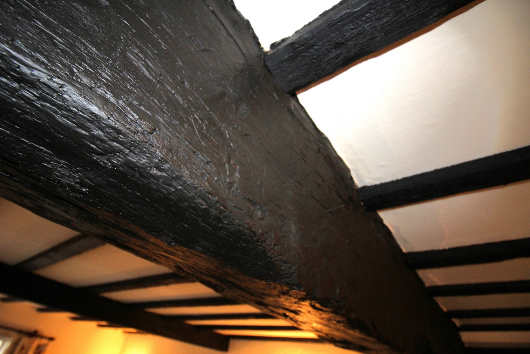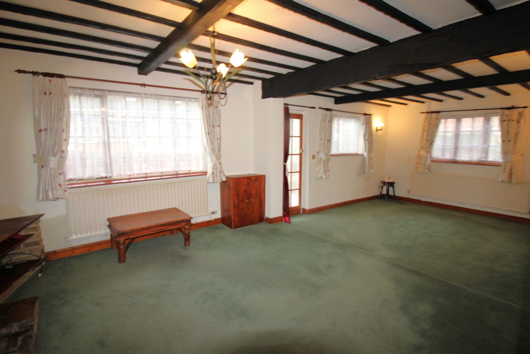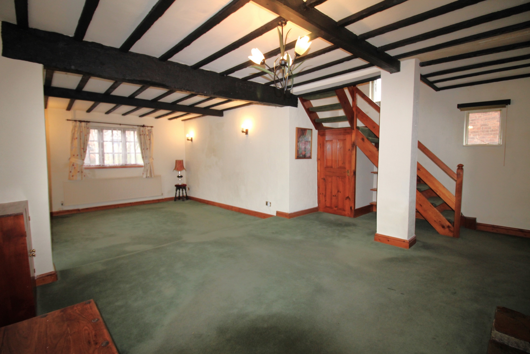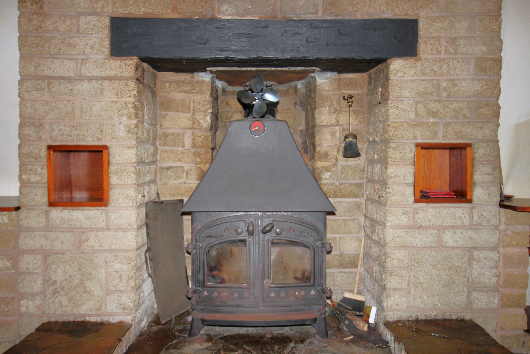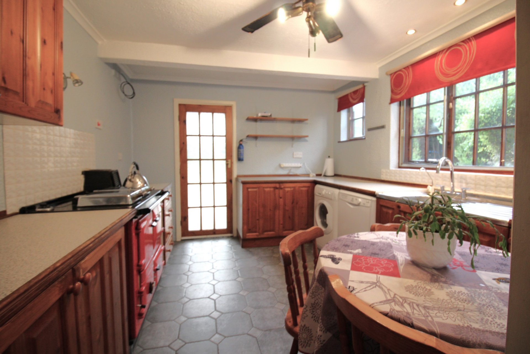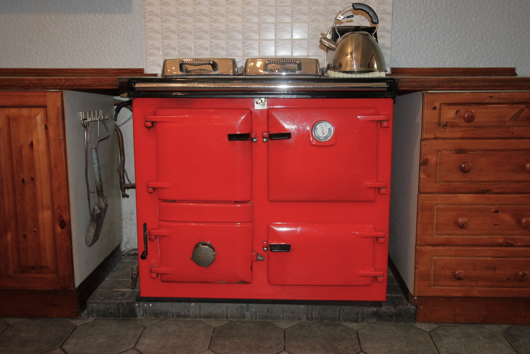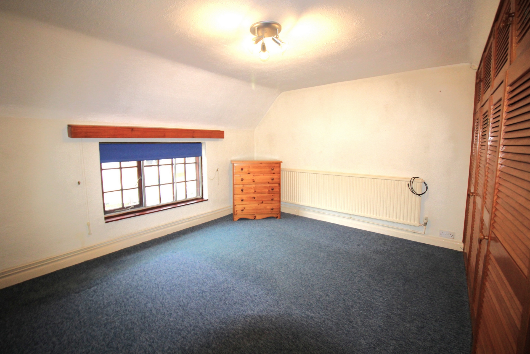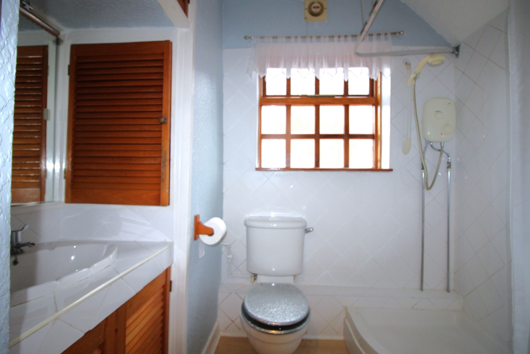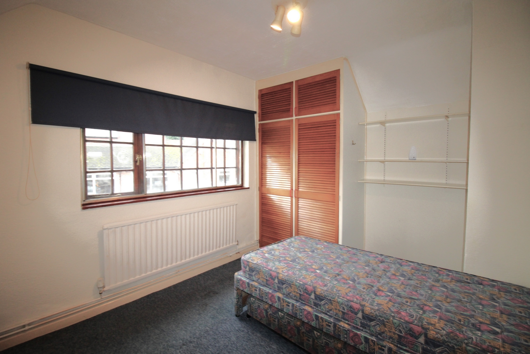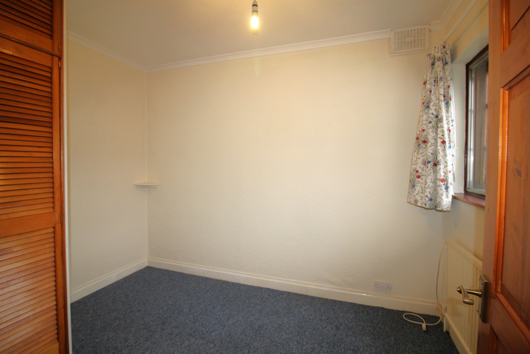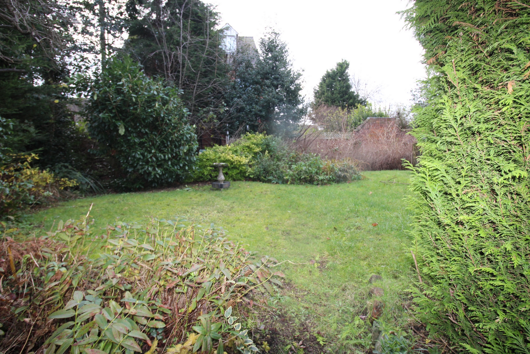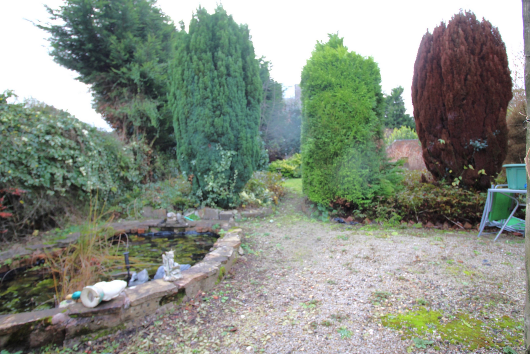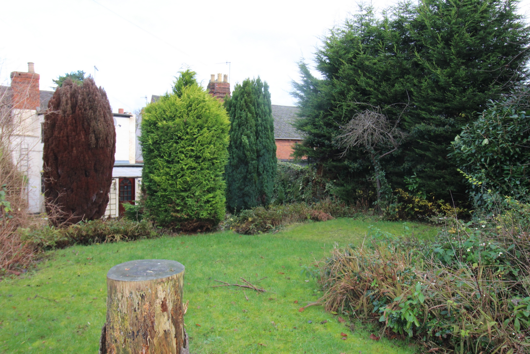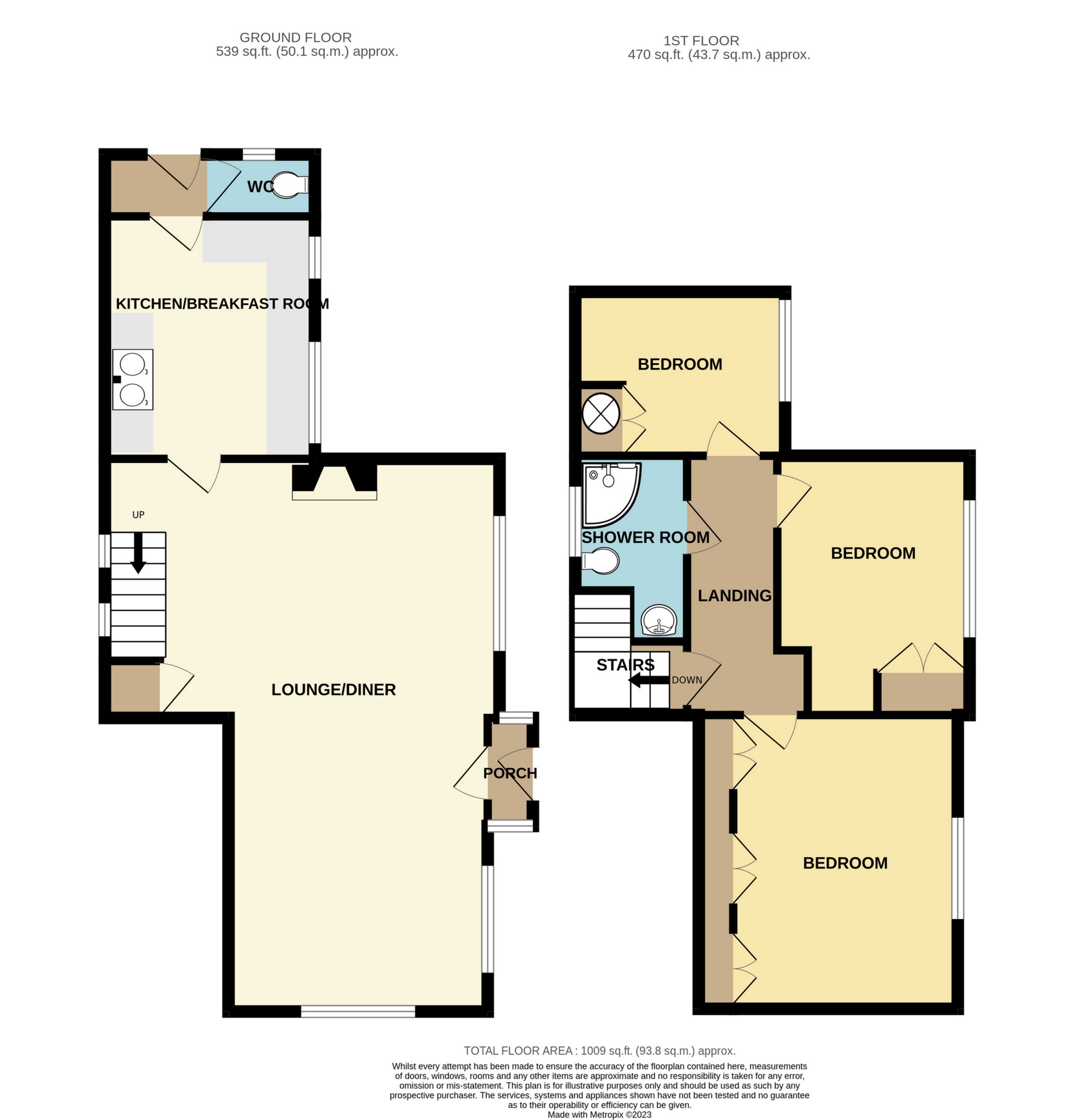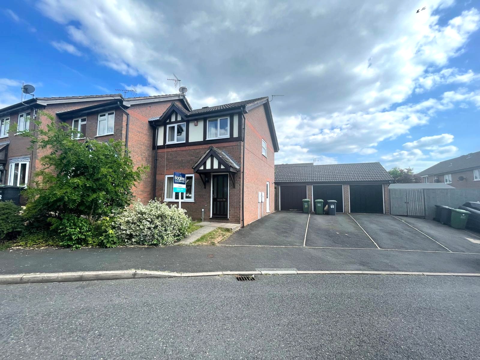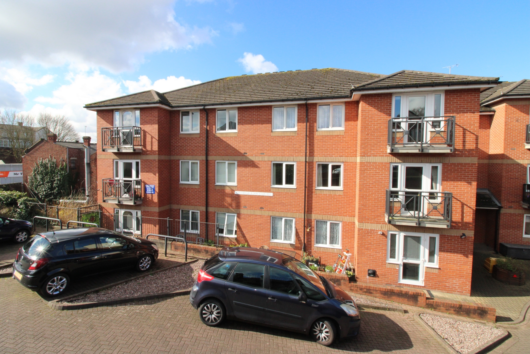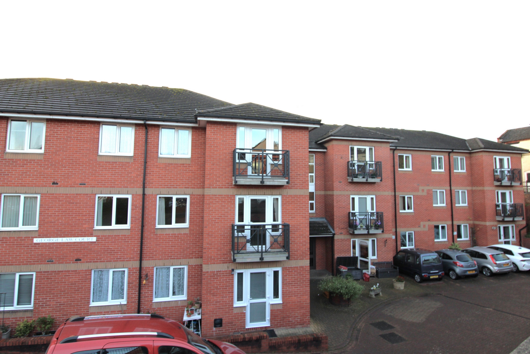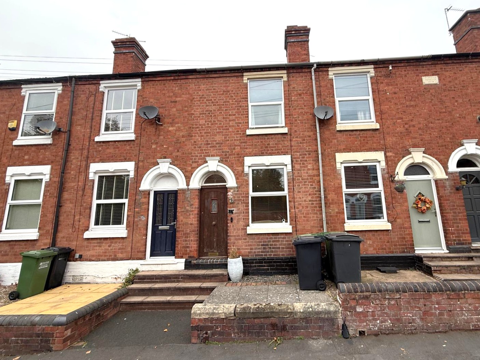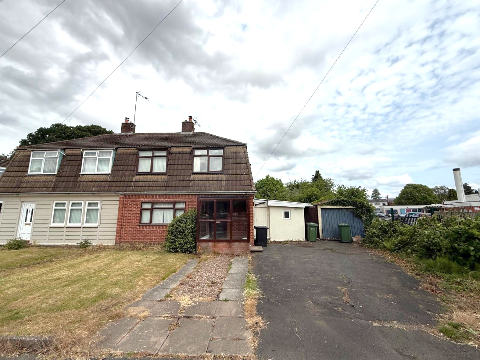Detached House for sale
Mitton Street, Stourport on Severn, DY13.
Bagleys are pleased to present this traditional three bedroom detached home within walking distance of the town centre. The property benefits from an entrance porch, large lounge diner with log burner and exposed beams, kitchen with Rayburn, WC, three bedrooms, shower room and enclosed rear garden. EPC F. NO UPWARDS CHAIN.
Bagleys are pleased to present this traditional three bedroom detached home within walking distance of the town centre. The property benefits from an entrance porch, large lounge diner with log burner and exposed beams, kitchen with Rayburn, WC, three bedrooms, shower room and enclosed rear garden. EPC F. NO UPWARDS CHAIN.Porch: Glazed porch with door opening to the living/dining room.
Lounge Diner: 25'10" x 18'7" (7.87m x 5.66m), Two multi paned secondary glazed windows to the front elevation, multi paned secondary glazed window to the side elevation and a secondary glazed window to the rear elevation. Brick clad chimney breast with inset multi fuel stove, exposed beams to the ceiling, two ceiling light points, three wall light points, TV aerial and a telephone point. Stairs up to the first floor landing with cupboard beneath and multi paned door to the kitchen.
Kitchen: 11'6" x 10'0" (3.51m x 3.05m), Fitted with a range of pine fronted wall and base units with work surfaces above incorporating a single drainer stainless steel sink unit with mixer tap. Solid fuel powered Rayburn (responsible for central heating and hot water), plumbing for washing machine and dishwasher and space for fridge freezer. Two secondary glazed multi paned windows to the front elevation, TV aerial, telephone point, coving to the ceiling, inset ceiling spot lights and a multi paned door to the rear hall.
Rear Hall: Doorway to pantry, panel and paned door to the rear garden, door to cloakroom and a ceiling light point.
Cloakroom: Low flush WC, tiled floor, obscure glazed window to the side elevation and a ceiling light point.
First Floor Landing: Doors to all bedrooms and shower room, single panel radiator and a ceiling light point.
Bedroom One: 13'0" x 12'4" (3.96m x 3.76m), Secondary glazed multi paned window to the front elevation, double panel radiator, fitted wardrobes, loft access hatch and a ceiling light point.
Bedroom Two: 12'1" x 9'5" (3.68m x 2.87m), Secondary glazed multi paned window to the front elevation, single panel radiator, fitted wardrobe and a ceiling light point.
Bedroom Three: 10'1" x 7'9" (3.07m x 2.36m), Secondary glazed multi paned window to the front elevation, single panel radiator, airing cupboard housing water tank with immersion heater, coving to the ceiling and a ceiling light point.
Shower Room: Fitted with corner shower tray, low flush WC and recessed wash hand basin with vanity light and storage cupboards around. Obscure glazed multi paned window to the rear elevation, single panel radiator, complimentary tiling to the walls, extractor fan and a ceiling light point.
Externally: The back door opens out the patio, the garden has been landscaped over the years to include areas of lawn and gravel, a pond, several mature plants and shrubs and a collection of fruit trees consisting of apple, pear, plum and cherry. The garden also benefits from having outside lighting, an outside tap, garden shed and gate out to the front pathway.
£200,000
Bedrooms
3
Bathrooms
1
Living rooms
1
Parking
Unknown
Enquire about this property.
3 bedroom end of terrace house for sale.
£214,950
3
1
2
2 bedroom retirement property for sale.
£60,000
2
1
1
2 bedroom retirement property for sale.
£60,000
2
1
1
