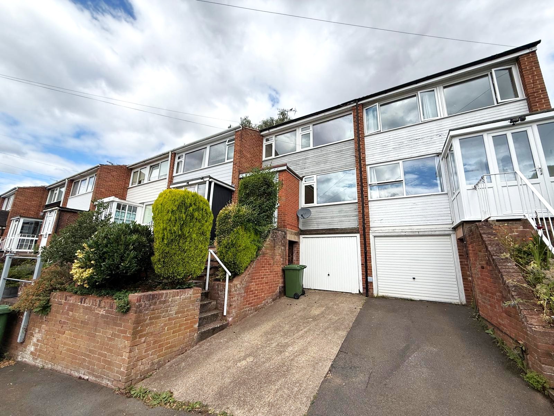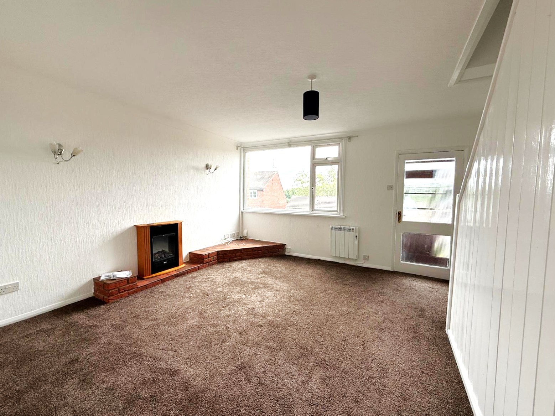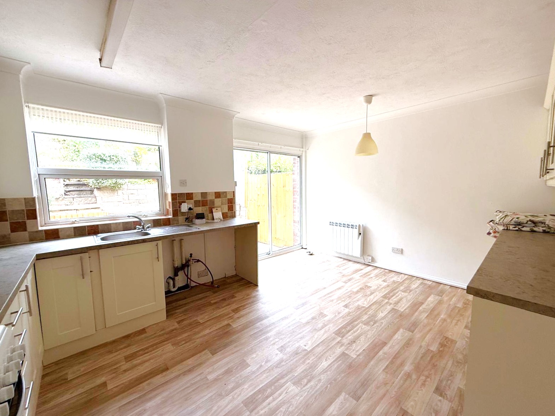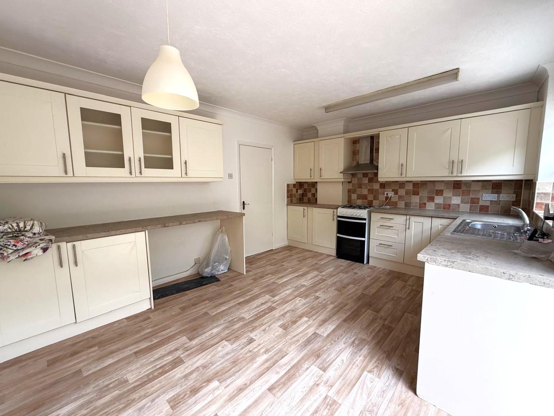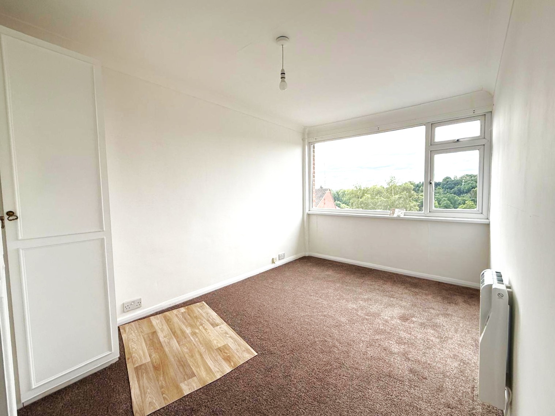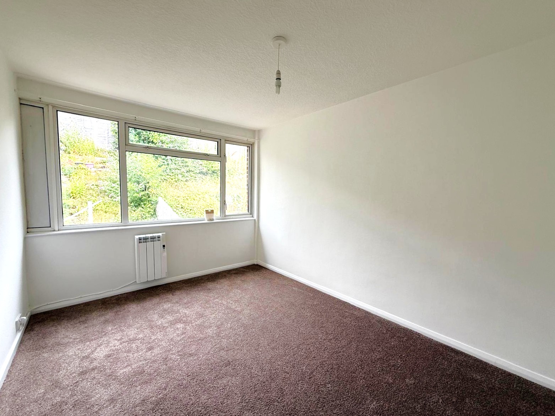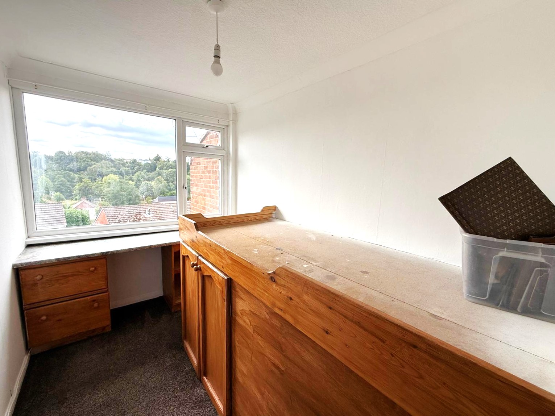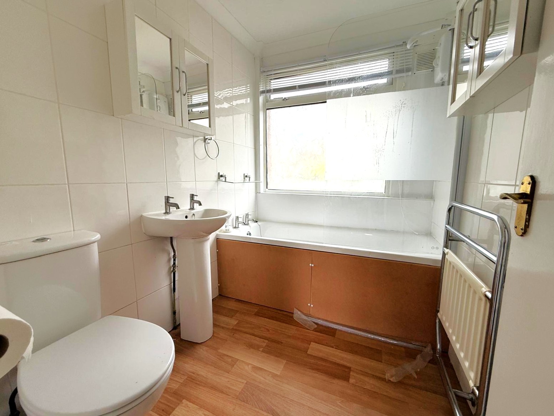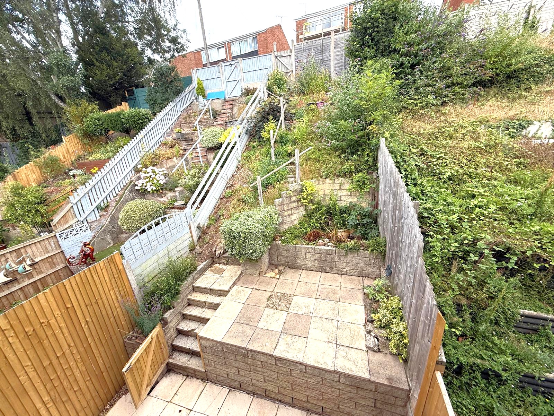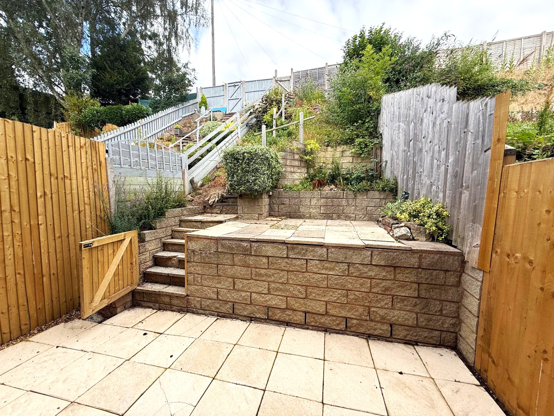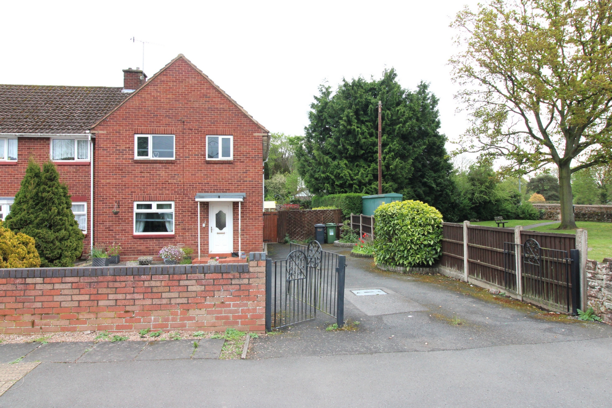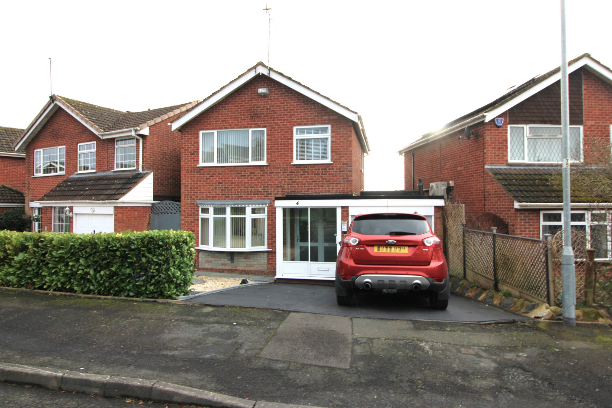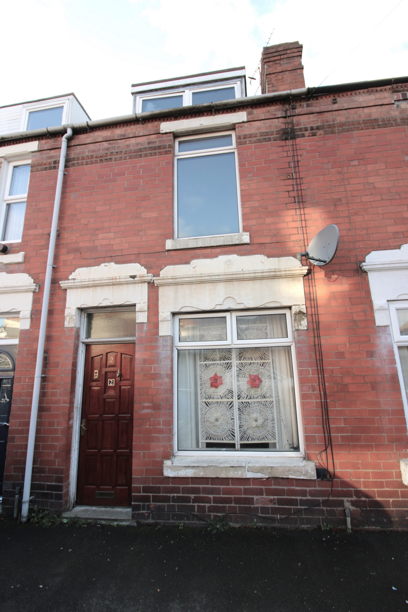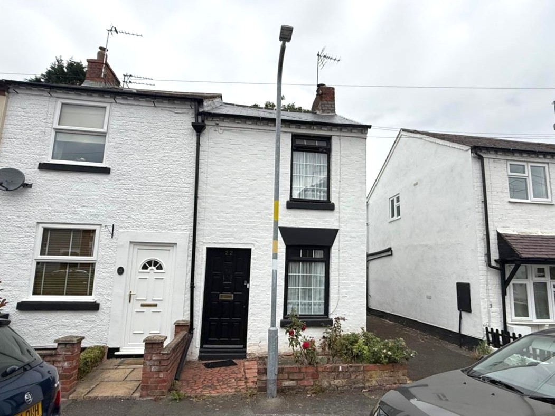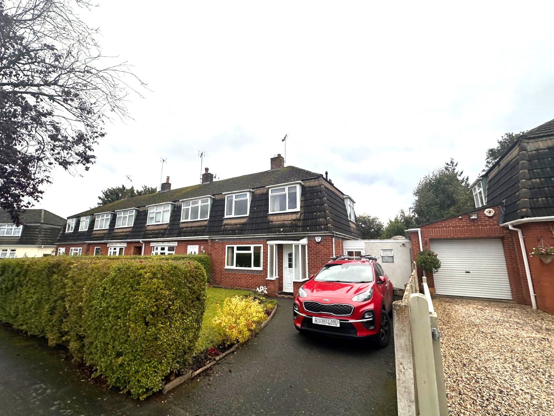Semi-detached House to let
Pitt Street, Kidderminster, DY10.
Bagleys are pleased to present this three bedroom house to the market which benefits from driveway, garage, porch, living room, dining kitchen, three bedrooms, bathroom and tiered rear garden. EPC E.
Tenancy specific informationRent £995
Deposit £1,148
TOTAL £2,143
Reservation Fee £229 to reserve the property. Balance of £1,914 due on moving day.
Minimum tenant earnings £29,850
Minimum guarantor earnings (if required) £35,820
TENANT FEES SCHEDULE
HOLDING DEPOSIT PER TENANCY: One week's rent. This is to reserve a property. Please Note: This will be withheld if any relevant person (including any guarantor(s)) withdraw from the tenancy, fail a Right-to-Rent check, provide materially significant false or misleading information or fail to sign their tenancy agreement (and / or Deed of Guarantee) within 6 weeks (unless different deadline for agreement agreed prior)
The holding deposit WILL be refunded to the tenant within 7 day in any of the following circumstances: If the tenant takes up the tenancy by the deadline for agreement date. If the offer is not accepted by the Landlord. The Landlord withdraws the property. The Landlord does not agree with the SPECIAL CONDITIONS requested by the tenant.
The holding deposit WILL NOT be refunded in any of the following circumstances: Whereby the tenant provides false or misleading information on the application forms. eg failure to declare credit problems, pets, any attempt to falsify references. If the tenant does not have a legal "Right to Rent" under the Immigration Act 2014. If the tenant fails the referencing checks due to adverse credit (eg missed payments, CCJs, Bankruptcy) they will be asked to provide a guarantor earning a minimum of 36 times the rent and having clean credit. If the tenant is unable to provide a guarantor, the holding deposit will not be refunded. If the tenant fails, their existing landlord reference, eg rent arrears, damages. If the tenant cannot meet the minimum affordability. The minimum income MUST be 30 x the rent. Eg £600 x 30 = £18,000 per annum income. If the tenant withdraws from the property
If the tenant fails to take up the tenancy by the deadline for agreement date (unless a different deadline for agreement date has been agreed by all parties). If the tenant makes additional requests such as permission to keep a pet, wanting permitted occupiers, wanting the landlord to provide additional items not already offered, specialist cleaning etc which is then refused by the landlord. ALL REQUESTS SHOULD BE ASKED BEFORE YOU MAKE THIS APPLICATION.
SECURITY DEPOSIT per tenancy: Five weeks rent. This covers damages or defaults on the part of the tenant during the tenancy.
VARIATION OF CONTRACT (Tenant's Request). £50- To cover the costs associated with taking landlord's instructions, new tenant referencing and Right-to-Rent checks, deposit registration as well as the preparation and execution of new legal documents
CLIENT MONEY PROTECTION: Client Money Protect- CMP001603
INDEPENDENT REDRESS: Property Redress Scheme- PRS000765
TENANT FEES SCHEDULE
HOLDING DEPOSIT PER TENANCY: One week's rent. This is to reserve a property. Please Note: This will be withheld if any relevant person (including any guarantor(s)) withdraw from the tenancy, fail a Right-to-Rent check, provide materially significant false or misleading information or fail to sign their tenancy agreement (and / or Deed of Guarantee) within 6 weeks (unless different deadline for agreement agreed prior)
The holding deposit WILL be refunded to the tenant within 7 day in any of the following circumstances: If the tenant takes up the tenancy by the deadline for agreement date. If the offer is not accepted by the Landlord. The Landlord withdraws the property. The Landlord does not agree with the SPECIAL CONDITIONS requested by the tenant.
The holding deposit WILL NOT be refunded in any of the following circumstances: Whereby the tenant provides false or misleading information on the application forms. eg failure to declare credit problems, pets, any attempt to falsify references. If the tenant does not have a legal "Right to Rent" under the Immigration Act 2014. If the tenant fails the referencing checks due to adverse credit (eg missed payments, CCJs, Bankruptcy) they will be asked to provide a guarantor earning a minimum of 36 times the rent and having clean credit. If the tenant is unable to provide a guarantor, the holding deposit will not be refunded. If the tenant fails, their existing landlord reference, eg rent arrears, damages. If the tenant cannot meet the minimum affordability. The minimum income MUST be 30 x the rent. Eg £600 x 30 = £18,000 per annum income. If the tenant withdraws from the property
If the tenant fails to take up the tenancy by the deadline for agreement date (unless a different deadline for agreement date has been agreed by all parties). If the tenant makes additional requests such as permission to keep a pet, wanting permitted occupiers, wanting the landlord to provide additional items not already offered, specialist cleaning etc which is then refused by the landlord. ALL REQUESTS SHOULD BE ASKED BEFORE YOU MAKE THIS APPLICATION.
SECURITY DEPOSIT per tenancy: Five weeks rent. This covers damages or defaults on the part of the tenant during the tenancy.
VARIATION OF CONTRACT (Tenant's Request). £50- To cover the costs associated with taking landlord's instructions, new tenant referencing and Right-to-Rent checks, deposit registration as well as the preparation and execution of new legal documents
CLIENT MONEY PROTECTION: Client Money Protect- CMP001603
INDEPENDENT REDRESS: Property Redress Scheme- PRS000765
£995 per month
Bedrooms
3
Bathrooms
1
Living rooms
1
Parking
Unknown
