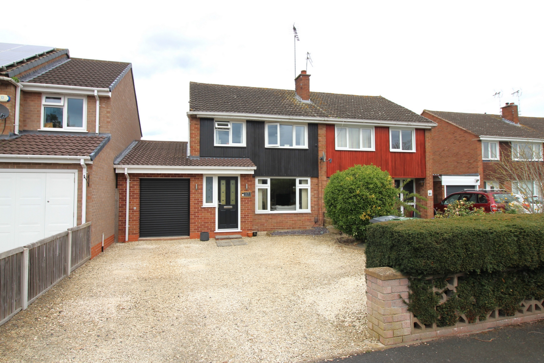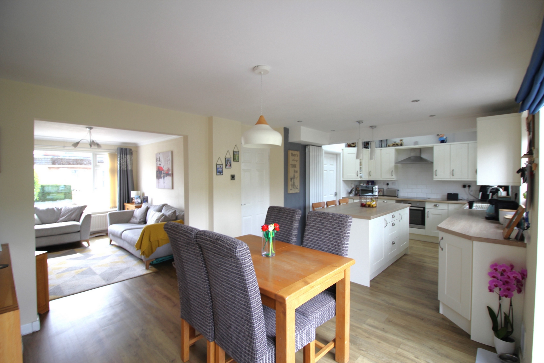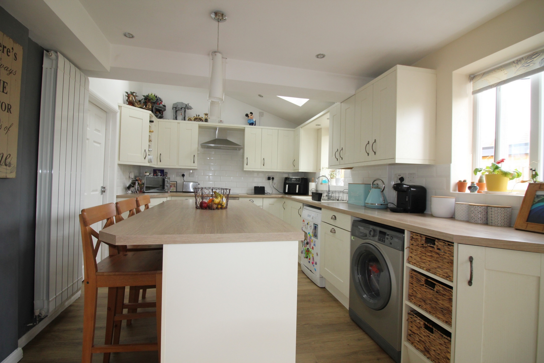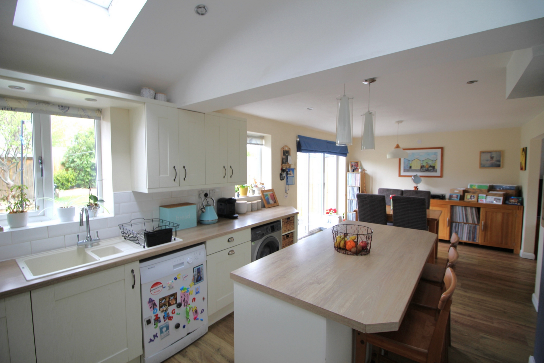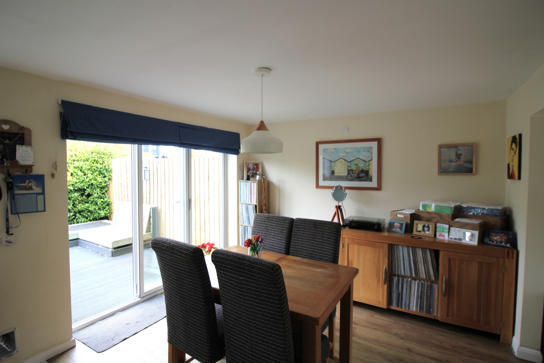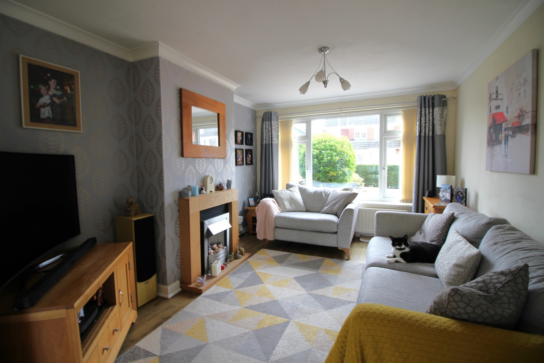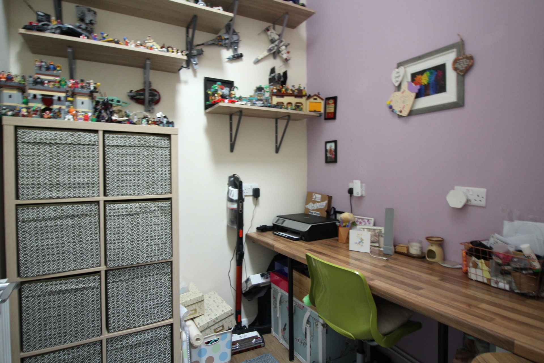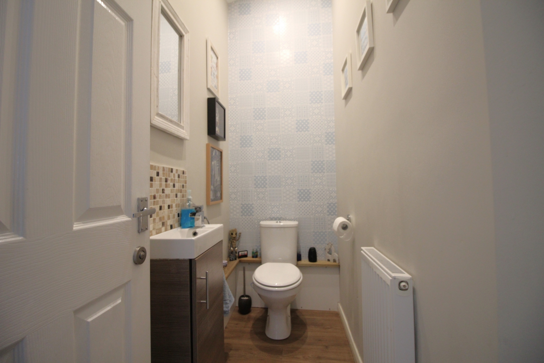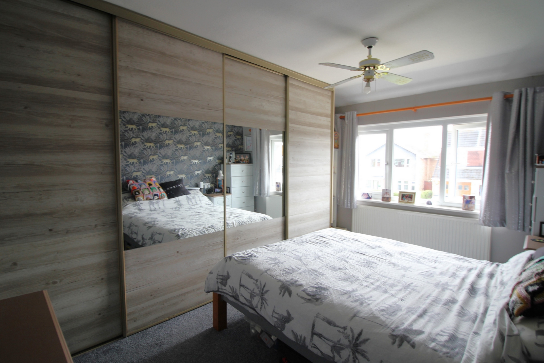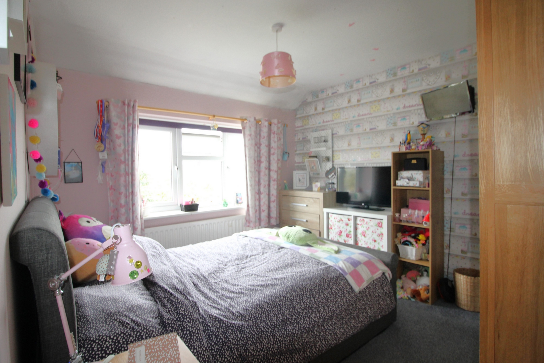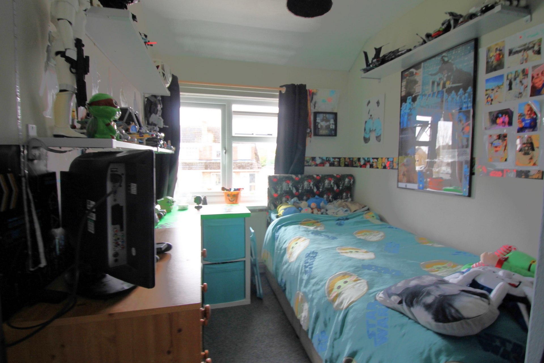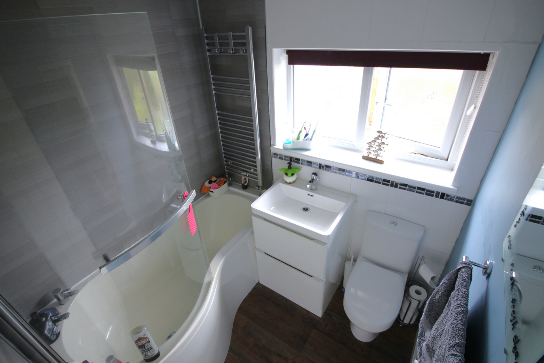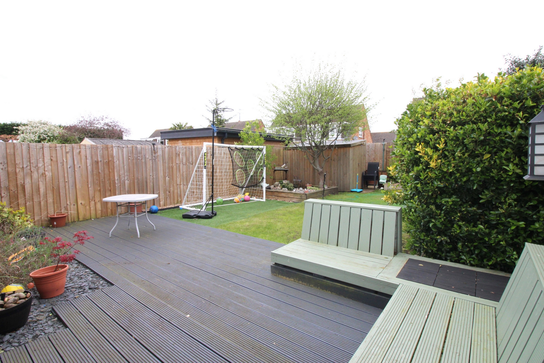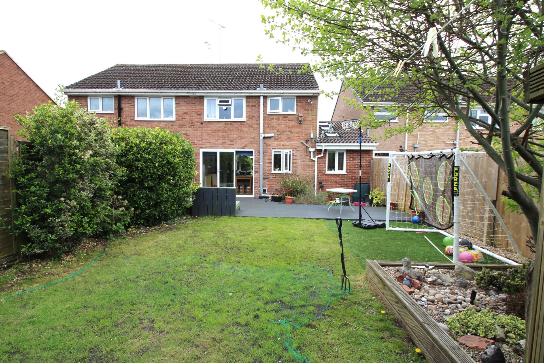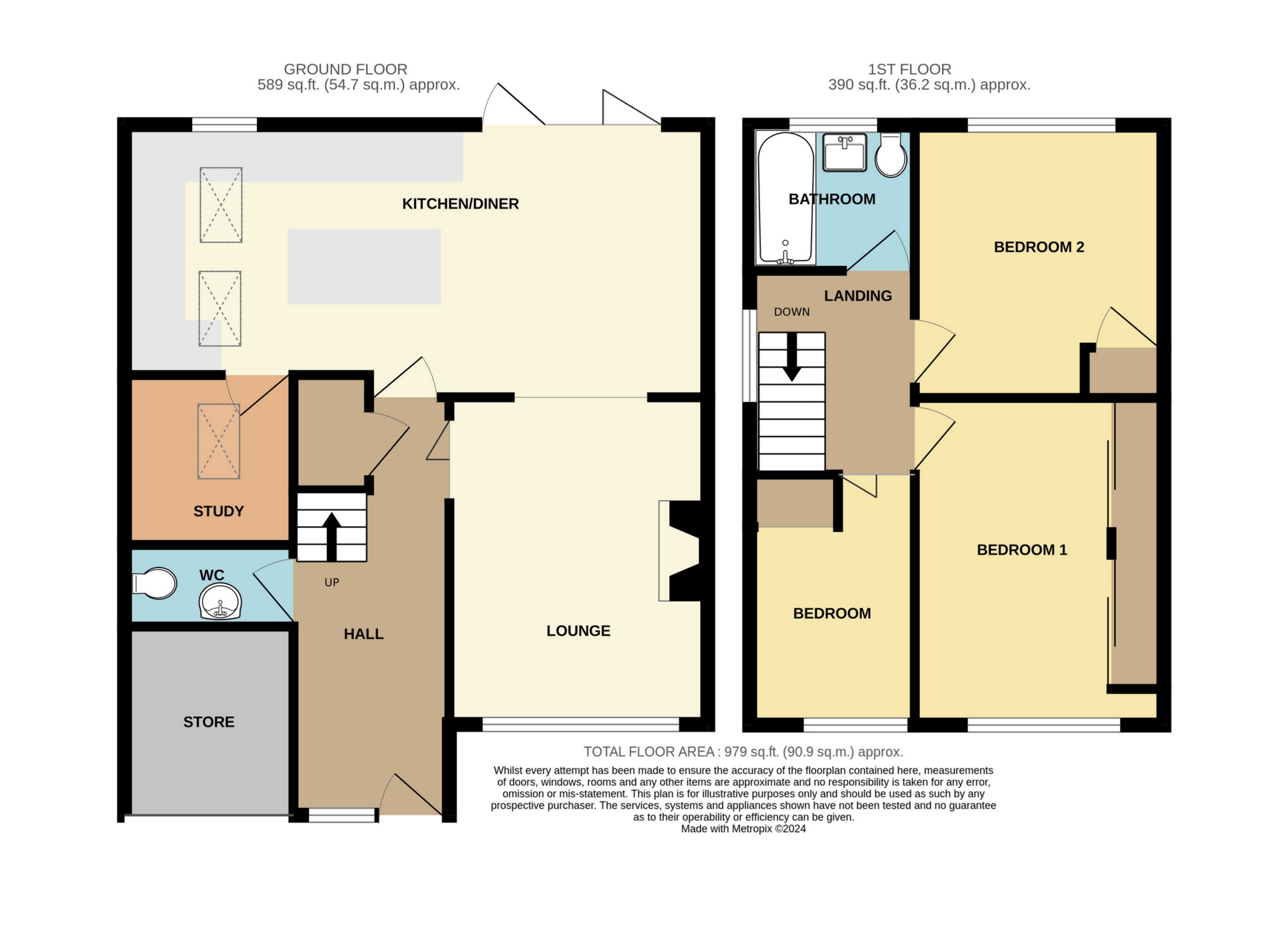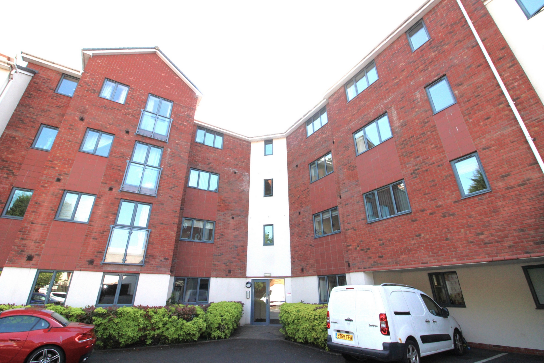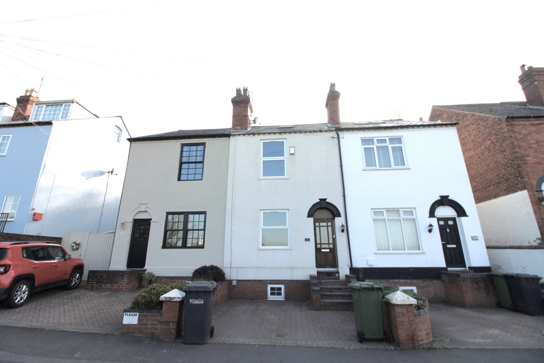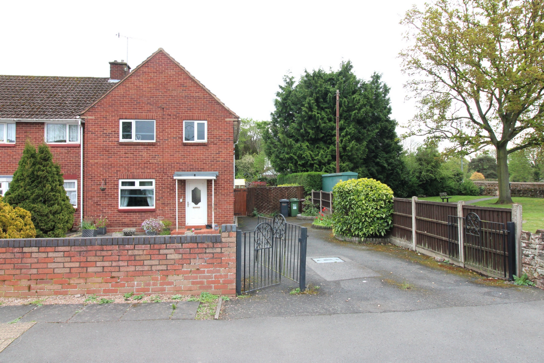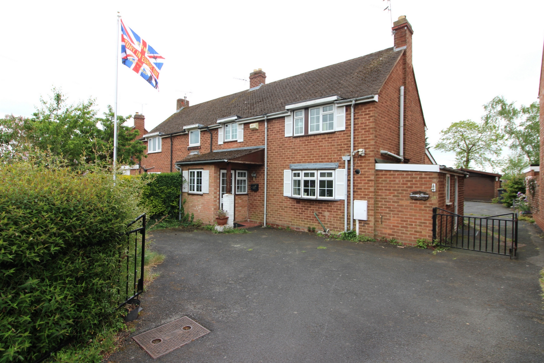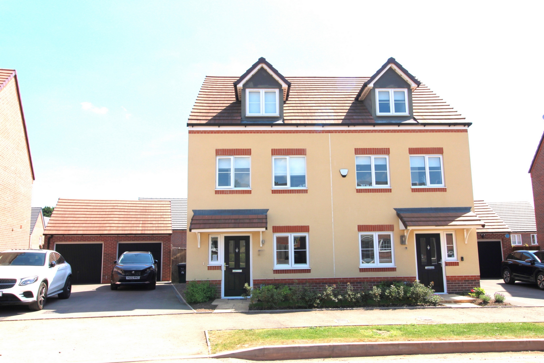House for sale
Sandicliffe Close, Kidderminster, DY11.
Bagleys are pleased to present this extended three bedroom semi-detached house to the market which is nicely situated in a cul-de-sac within the popular Marlpool area. The property benefits from entrance hallway, living room, dining kitchen with bi-fold door to the rear garden, study, guest cloaks, three bedrooms, family bathroom and half sized garage ideal for storage. A viewing is highly recommended. EPC C70
Bagleys are pleased to present this extended three bedroom semi-detached house to the market which is nicely situated in a cul-de-sac within the popular Marlpool area. The property benefits from entrance hallway, living room, dining kitchen with bi-fold door to the rear garden, study, guest cloaks, three bedrooms, family bathroom and half sized garage ideal for storage. A viewing is highly recommended. EPC C70Entrance Hallway: 5.16m x 1.89m (16'11" x 6'2"), Door to the living room, dining kitchen, guest cloaks and under stairs cupboard, stairs rise to the first floor landing, two ceiling light points, and gas central heating radiator.
Living Room: 3.95m x 3.12m (12'12" x 10'3"), UPVC window to the front elevation, wall mounted electric fire, archway to dining kitchen, ceiling light point and gas central heating radiator.
Dining Kitchen: 7.41m x 3.26m (24'4" x 10'8"), Kitchen area is fitted with a range of wall and base units with complimentary roll top worksurfaces over. Inset 1.5 bowl composite sink with drainer and mixer tap, built in 4 ring electric hob, electric oven, fridge and freezer. Space and plumbing for a washing machine and dishwasher. Bi-fold doors to the rear garden and door to study. UPVC window to the rear elevation, two Velux roof light, three ceiling light points with additional recessed spot lights and two gas central heating radiators.
Study: 2.03m x 2.01m (6'8" x 6'7"), Vaulted ceiling with Velux roof light, ceiling light point and gas central heating radiator.
Guest Cloaks: 2.18m x 0.97m (7'2" x 3'2"), White suite comprising of low-level WV and vanity sink unit, vaulted ceiling, ceiling light point and gas central heating radiator.
Landing: UPVC window to the side elevation, doors to all bedrooms and family bathroom. Loft access hatch and ceiling light point.
Bedroom One: 4.20m x 3.05m (13'9" x 10'0"), UPVC window to the front elevation, fitted wardrobes with sliding doors, ceiling light point and gas central heating radiator.
Bedroom Two: 3.32m x 3.03m (10'11" x 9'11"), UPVC window to the rear elevation, walk in cupboard, ceiling light point and gas central heating radiator.
Bedroom Three: 3.03m x 1.97m (9'11" x 6'6"), UPVC window to the front elevation, fitted wardrobe, ceiling light point and gas central heating radiator.
Bathroom: 1.98m x 1.87m (6'6" x 6'2"), White suite comprising 'P' bath with shower over, vanity sink and low-level WC. UPVC window to the rear elevation, ceiling light point and gas central heating radiator.
Half Garage: 2.08m x 1.98m (6'10" x 6'6"), Very useful storage. Electric roller shutter doors to the driveway, ceiling light point and electric power points.
Externally: To the front of the property is a driveway with fenced and walled boundaries and established planting. To the rear the decking area opens from the bi0fold doors and leads on to the lawn with mature planting. Garden shed.
Sold STC
Bedrooms
3
Bathrooms
1
Living rooms
2
Parking
Unknown
Enquire about this property.
3 bedroom semi-detached house for sale.
£285,000
3
1
2
