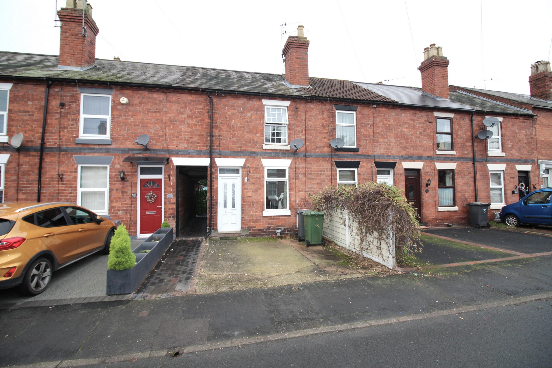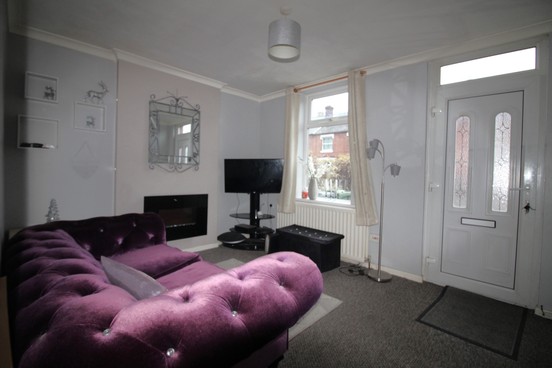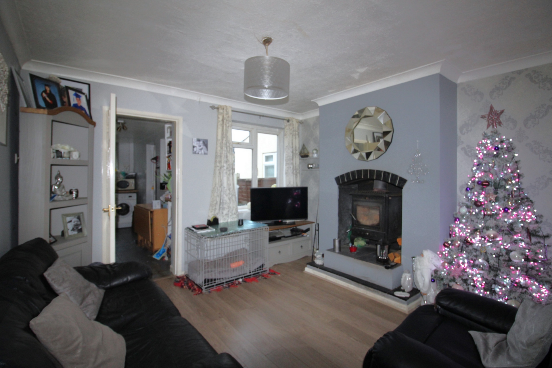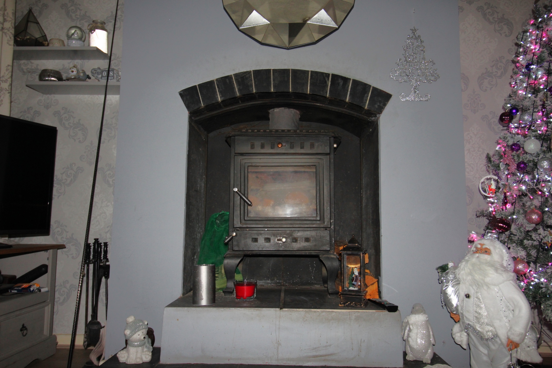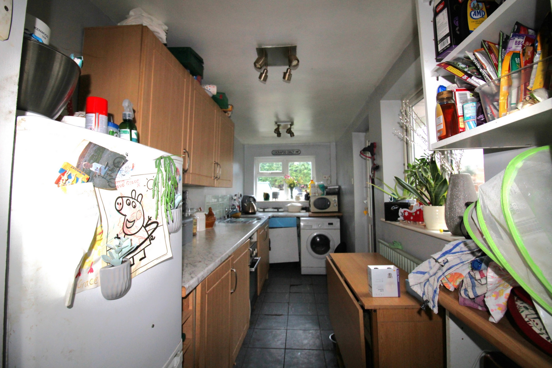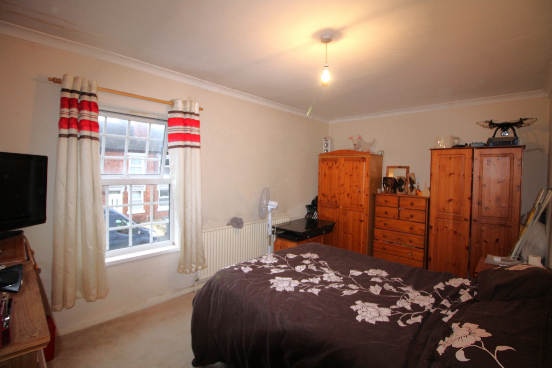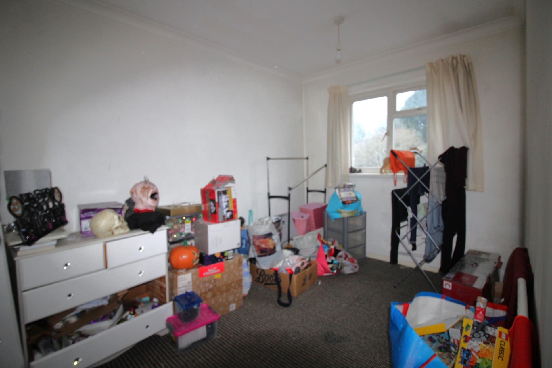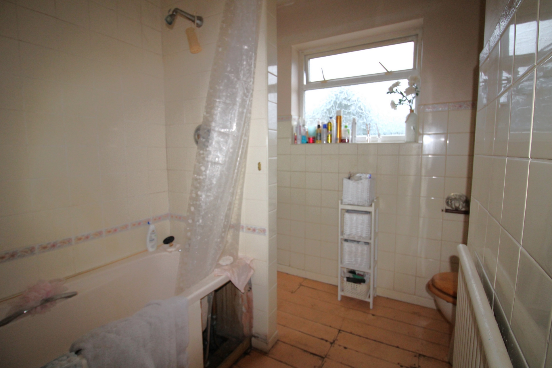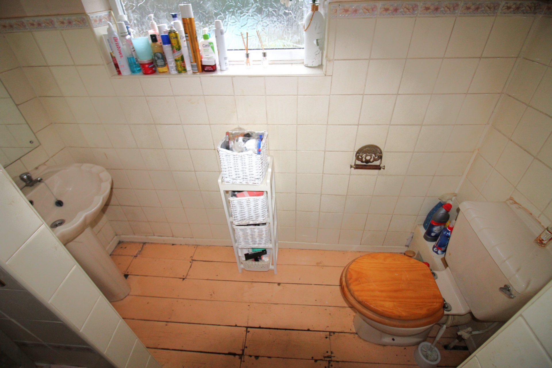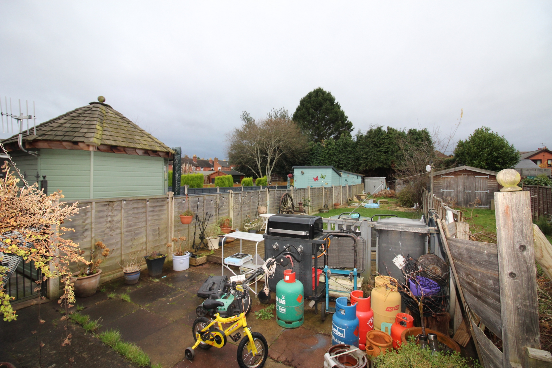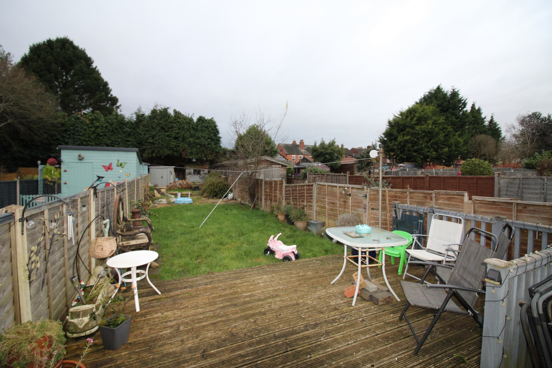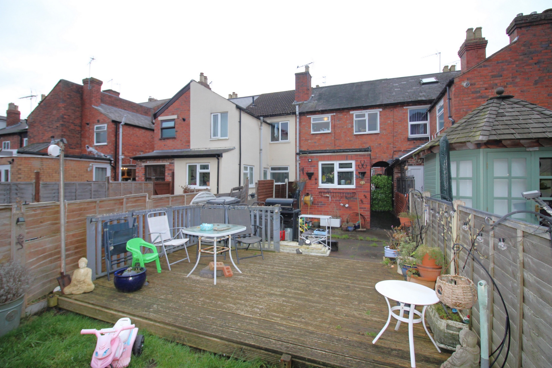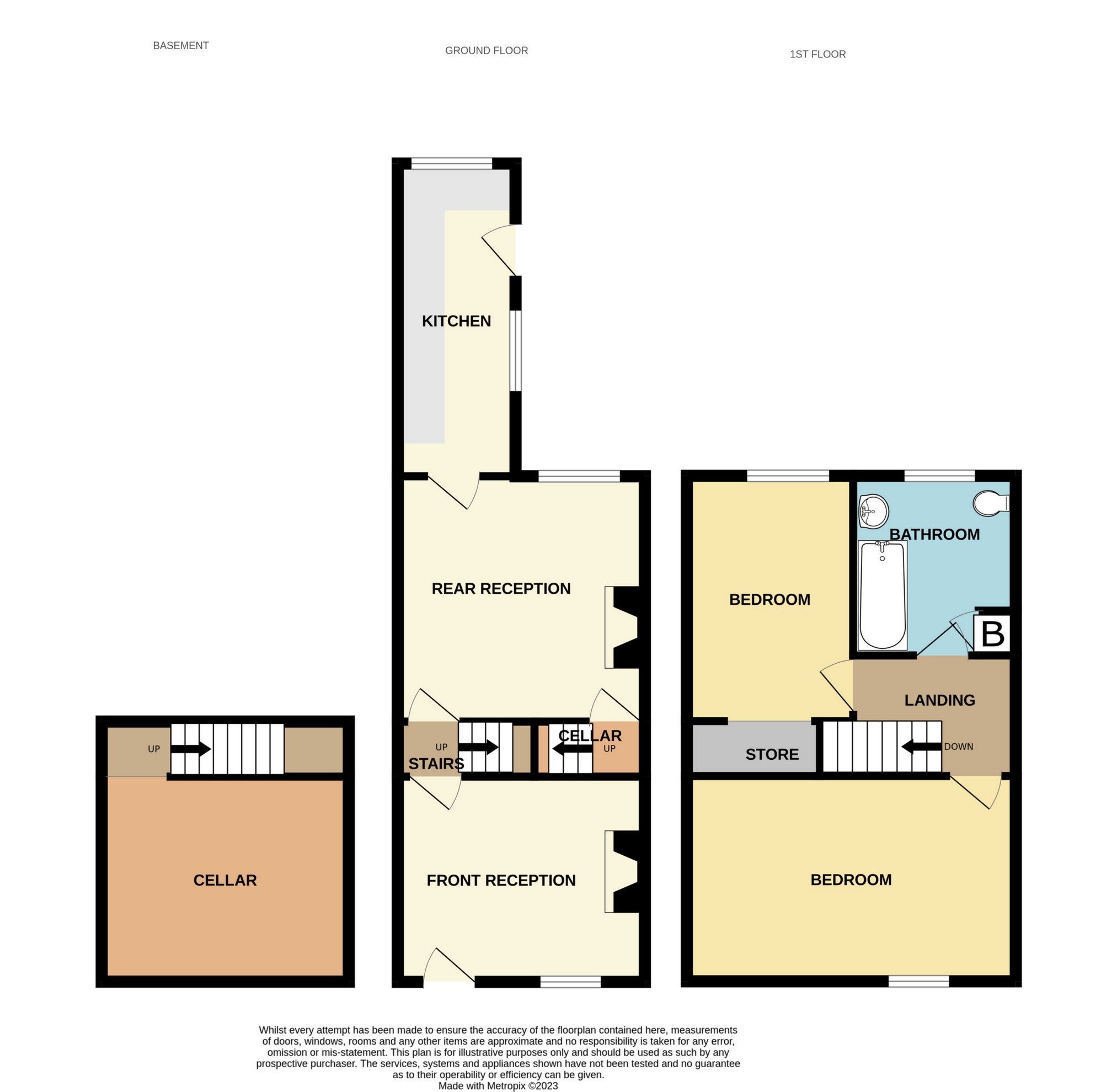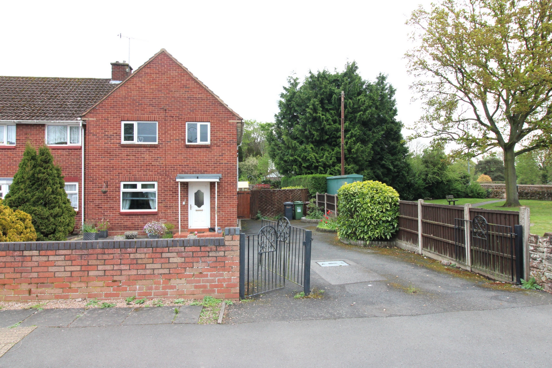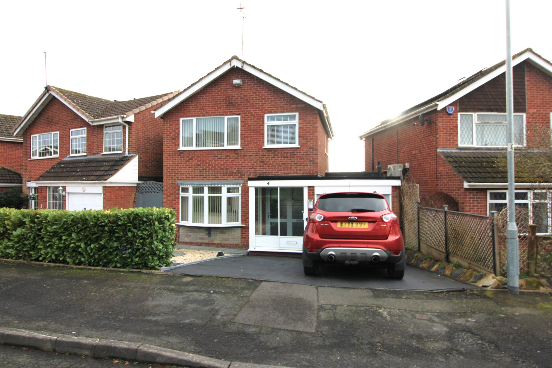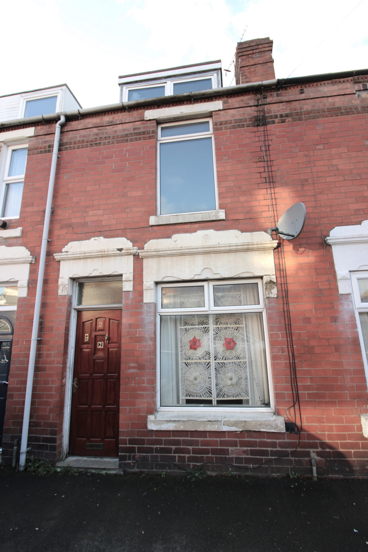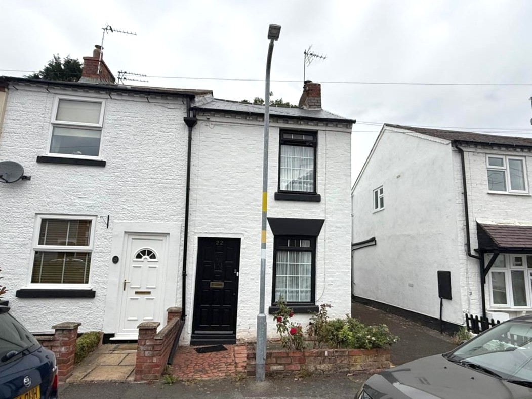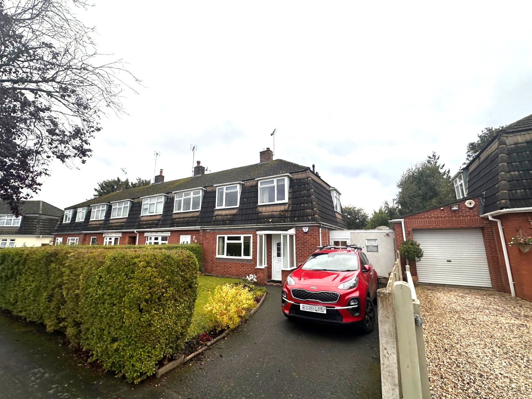Terraced House for sale
Warwick Street, Stourport-On-Severn, DY13.
ATTENTION FIRST TIME BUYERS AND INVESTORS. No upwards chain! Bagleys are pleased to present this two bedroom, two reception mid-terraced house to the market. The property benefits from living room, dining room, kitchen, cellar, two first floor bedrooms and bathroom. Externally there is a driveway to the front and an enclosed garden to the rear. EPC D59.
ATTENTION FIRST TIME BUYERS AND INVESTORS. No upwards chain! Bagleys are pleased to present this two bedroom, two reception mid-terraced house to the market. The property benefits from living room, dining room, kitchen, cellar, two first floor bedrooms and bathroom. Externally there is a driveway to the front and an enclosed garden to the rear. EPC D59.Reception Room One: 3.64m x 3.03m (11'11" x 9'11"), UPVC window to the front elevation, wall mounted electric fire, ceiling light point and gas central heating radiator. Door to staircase.
Reception Room Two: 3.62m x 3.67m (11'11" x 12'0"), UPVC window to the rear elevation, feature fireplace with solid fuel fire, ceiling light point and gas central heating radiator. Doors to cellar, kitchen and staircase.
Cellar: 3.64m x 3.00m (11'11" x 9'10"), Ceiling light point, fuse board and utility meters.
Kitchen: 4.62m x 1.75m (15'2" x 5'9"), Fitted cupboards with worksurfaces over and inset stainless steel sink. UPVC windows to the rear and side elevations, two ceiling light points and gas central heating radiator.
First Floor Landing: Doors to both bathroom and bathroom. Ceiling light point.
Bedroom One: 4.82m x 3.04m (15'10" x 9'12"), UPVC window to the front elevation, ceiling light point and gas central heating radiator.
Bedroom Two: 4.58m x 2.44m (15'0" x 8'0"), UPVC window to the rear elevation, ceiling light point and gas central heating radiator. Loft access hatch.
Bathroom: 2.32m x 2.65m (7'7" x 8'8"), White suit comprising panelled bath with mains shower over, pedestal sink and low level WC. Cupboard houses the Glow Worm central heating boiler. UPVC window to the rear elevation, ceiling light point and gas central heating radiator.
Externally: To the front is a driveway for one vehicle. A side access leads to the rear garden which has patio area, decking area and lawn beyond. Fenced boundaries.
Sold STC
Bedrooms
2
Bathrooms
2
Living rooms
2
Parking
Unknown
