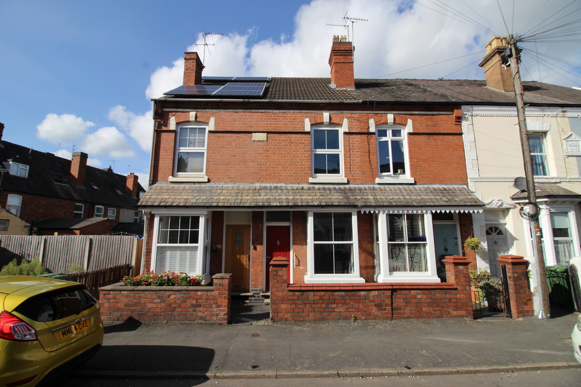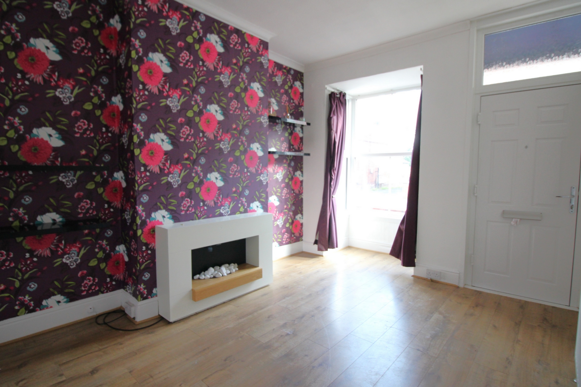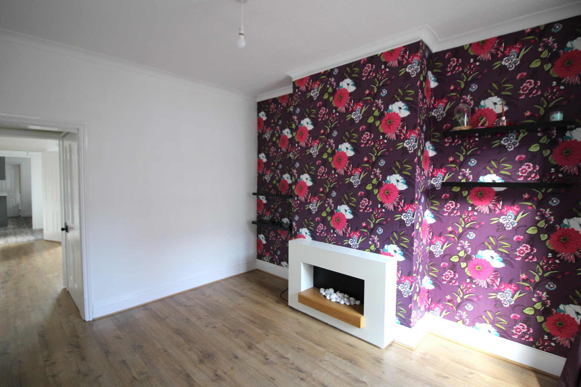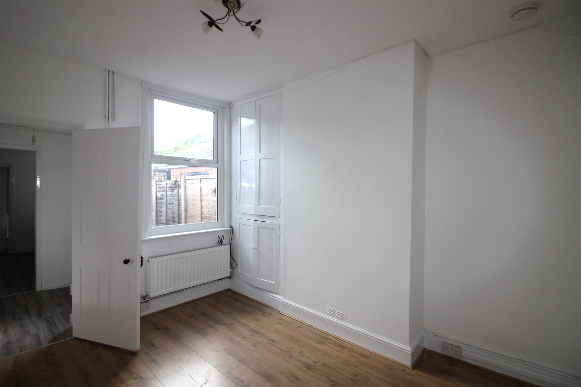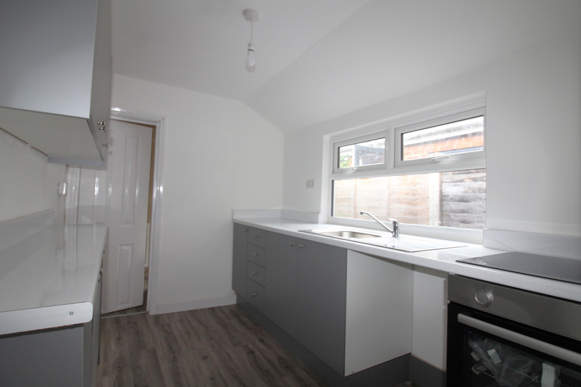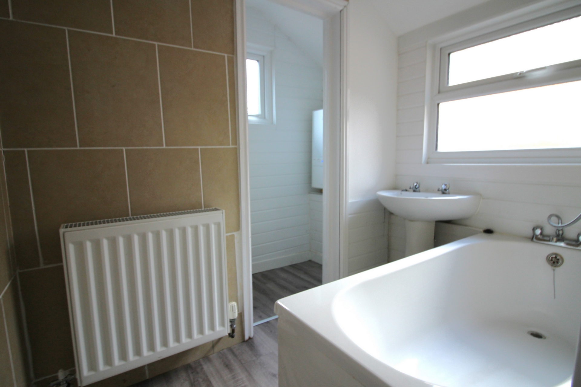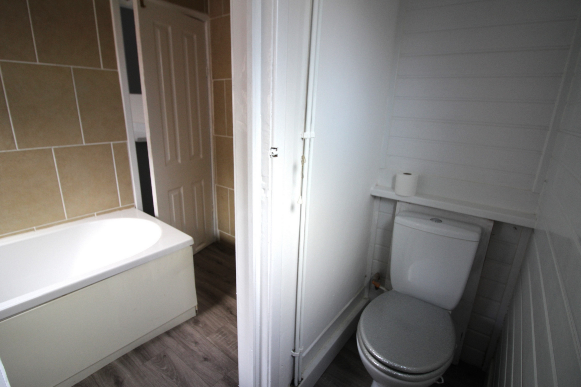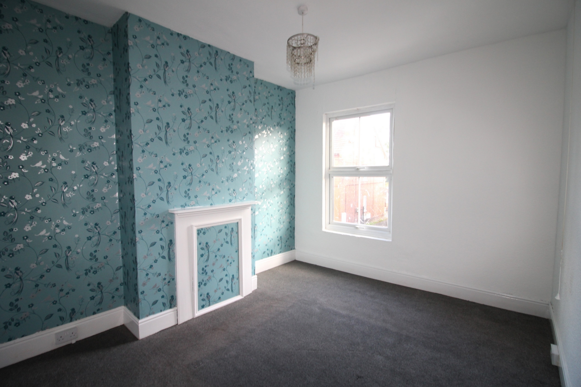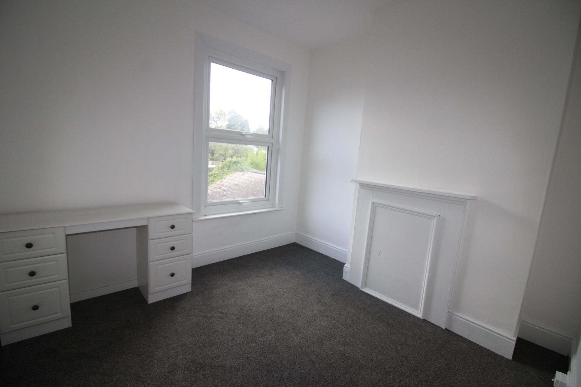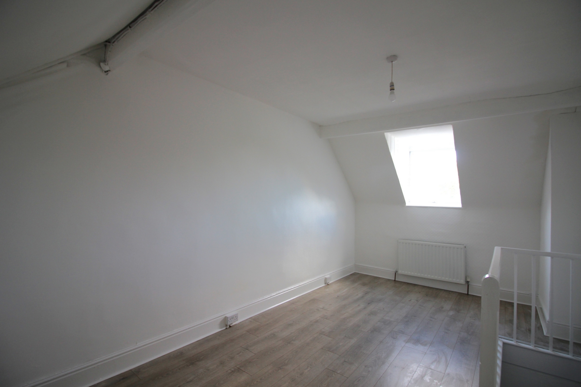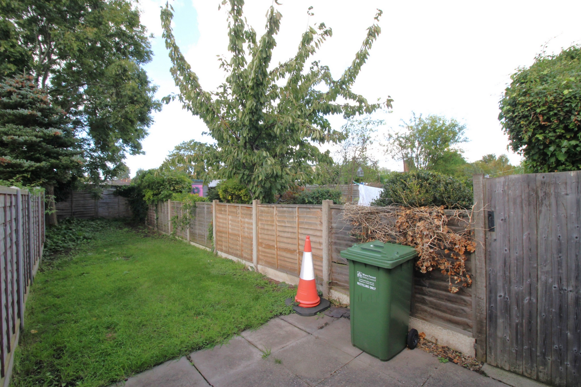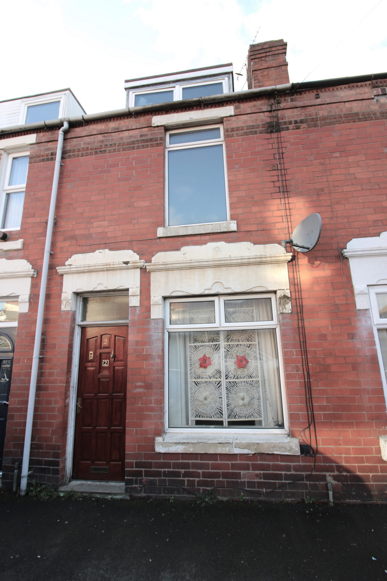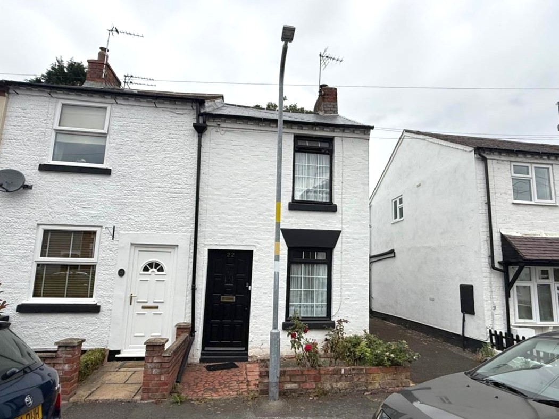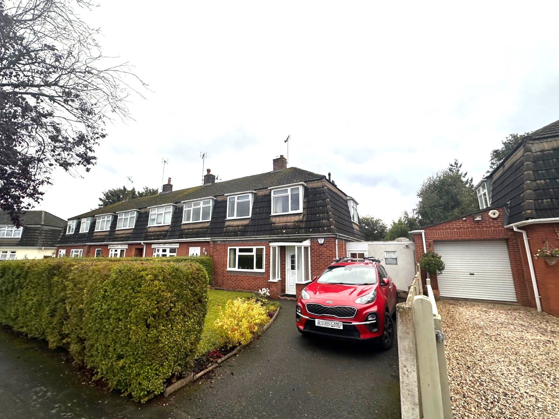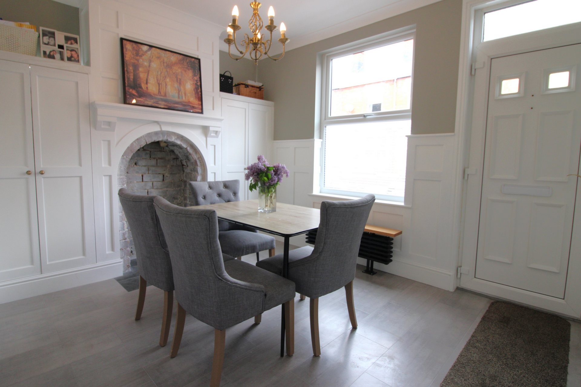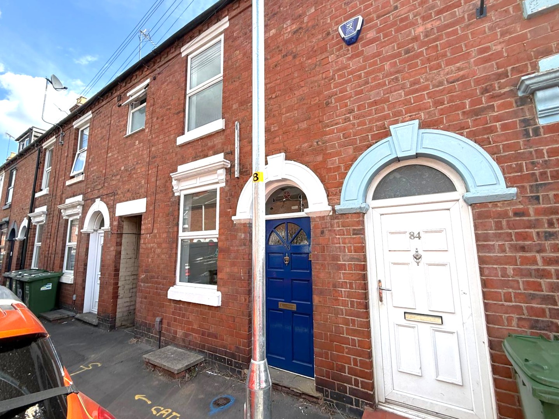House for sale
Clarence Street, Kidderminster, DY10.
ATTENTION FIRST TIME BUYERS AND INVESTORS. Bagleys are pleased to present this 2 bedroom, (with further attic room) terraced property to the market. Property to comprise: lounge, dining room, brand new fitted kitchen, bathroom, cellar, 2 first floor bedroom and further attic room. Enclosed rear garden. Offered with no upward chain and vacant posession. EPC D.
ATTENTION FIRST TIME BUYERS AND INVESTORS. Bagleys are pleased to present this 2 bedroom, (with further attic room) terraced property to the market. Property to comprise: lounge, dining room, brand new fitted kitchen, bathroom, cellar, 2 first floor bedroom and further attic room. Enclosed rear garden. Offered with no upward chain and vacant posession. EPC D.Approach: Set back from roadside behind a small fore garden, door onto main accommodation.
Lounge: 12'5" x 10'2" (3.78m x 3.10m), Having double glazed bay window and door to front elevation, wood effect laminate floor, panelled radiator, ceiling light point, door onto inner hallway.
Inner Hallway: Leading from lounge to dining room, door down to cellar.
Dining Room: 12'5" x 10'2" (3.78m x 3.10m), Second reception room with staircase rising to first floor, wood effect laminate floor, storage cupboard, door onto kitchen, ceiling light point, panelled radiator, double glazed window to rear.
Kitchen: 9'11" x 6'11" (3.02m x 2.11m), Brand new fitted kitchen with a range of matching wall and base units, rolltop work surface, inset sink and drainer, plumbing for washing machine, brand new electric oven and four ring hob, ceiling light point, door onto ground floor bathroom.
Ground Floor Bathroom: Frosted double glazed window to rear and side elevation, panelled bath with shower attachment, wash hand basin, low flush W/C, wall mounted boiler, part tiled walls, panelled radiator, ceiling light point.
First Floor Landing: Accessed via dining room, doors onto two bedrooms and staircase rising to attic room, ceiling light point.
Bedroom One: 12'7" x 10'2" (3.84m x 3.10m), Double glazed window to front elevation, panelled radiator, ceiling light point.
Bedroom Two: 10'2" x 9'8" (3.10m x 2.95m), Double glazed window to rear elevation, panelled radiator, ceiling light point.
Attic Room: 17'9" x 10'1" (5.41m x 3.07m), Double glazed window to rear elevation, panelled radiator, ceiling light point.
Rear Garden: Mostly laid to lawn with patio seating area and fenced boundaries.
Sold STC
Bedrooms
3
Bathrooms
1
Living rooms
2
Parking
Unknown
